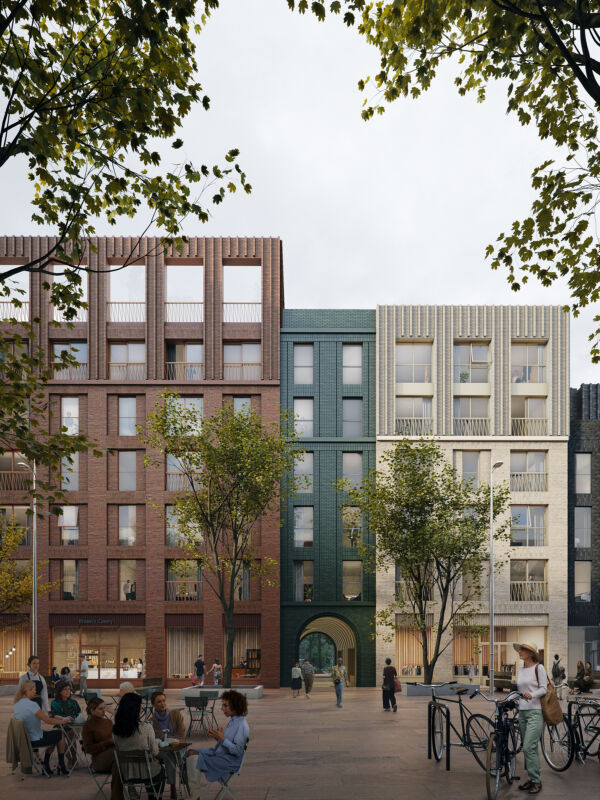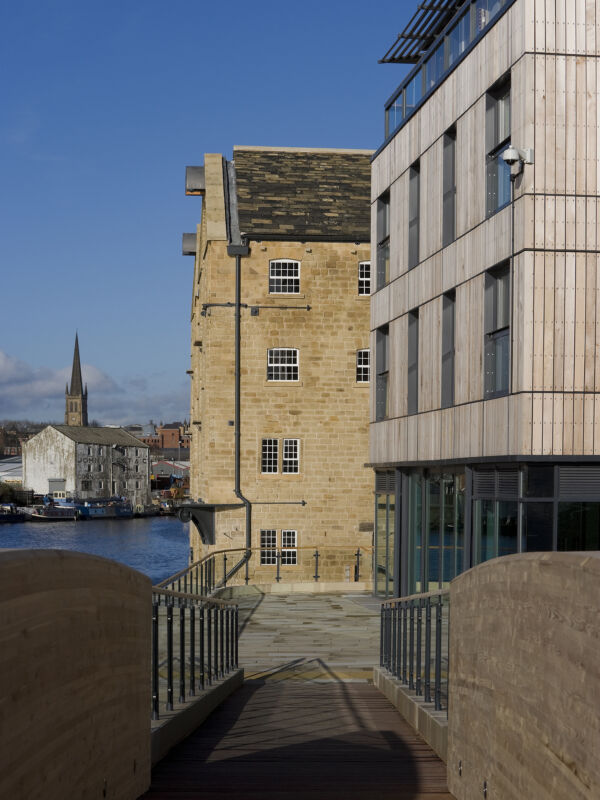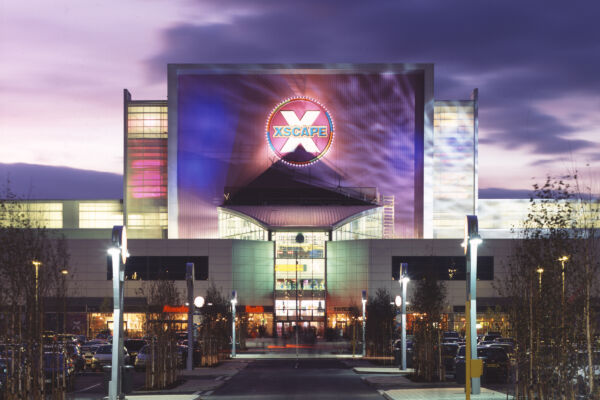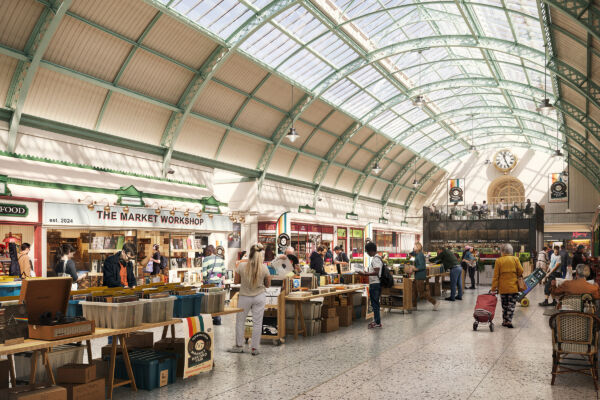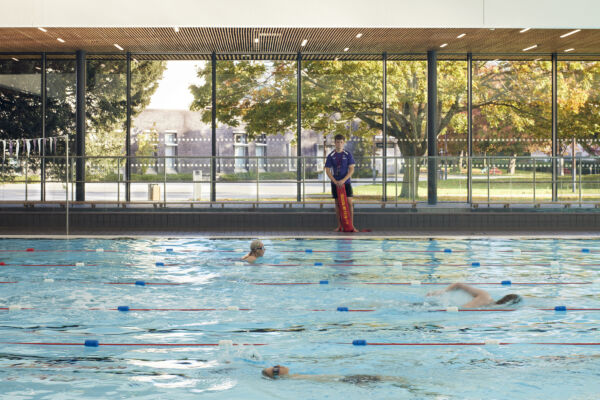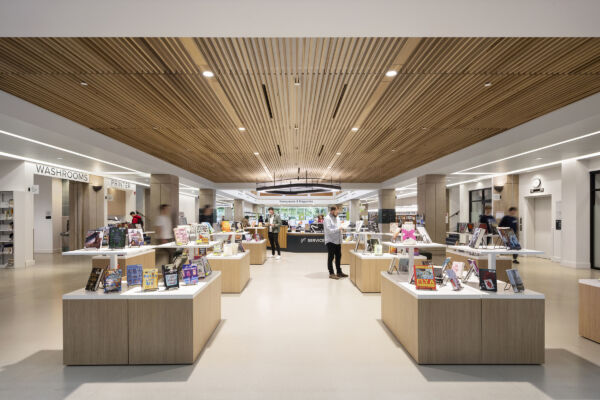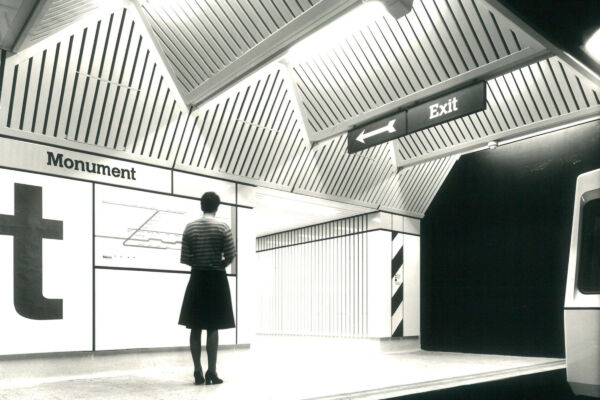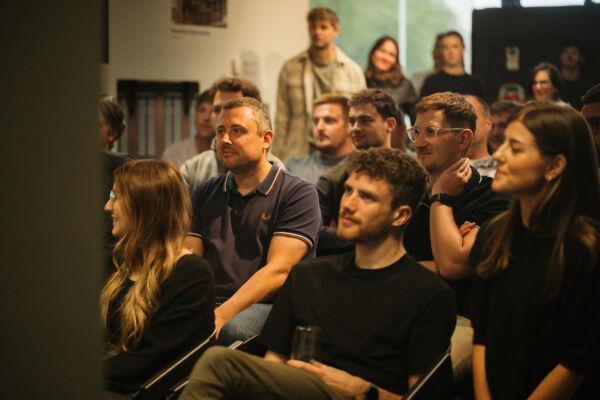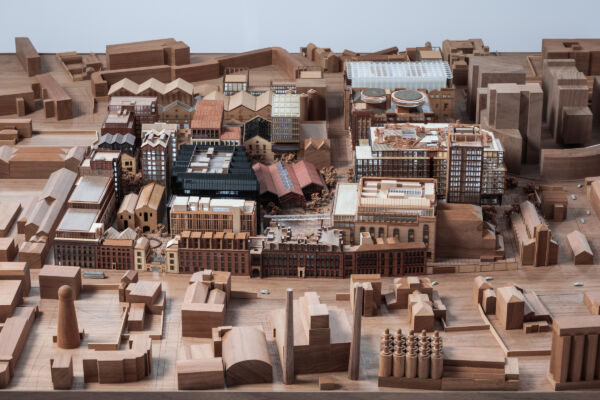Our commercial work delivers buildings and places that have elevated purpose for the people, organisations and communities they serve. Blurring the boundaries between retail, entertainment, leisure and recreation has been a focus in our work over many years. Our most successful projects manage to curate a mix of activities and pursuits under one roof to provide a captivating spectacle and exceptional experience.
Subscribe to our newsletter










