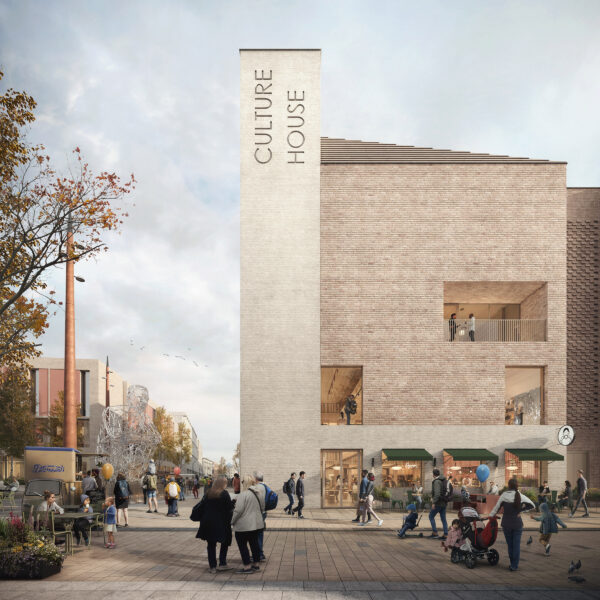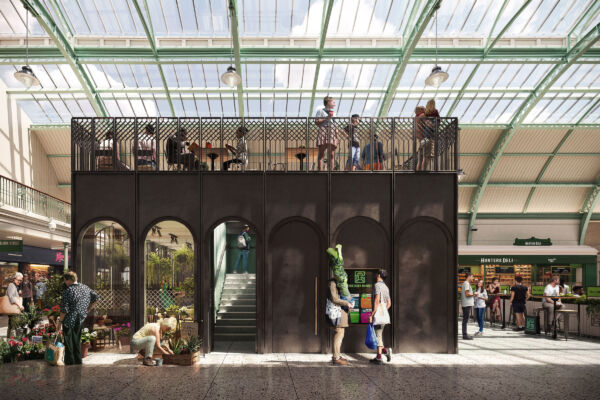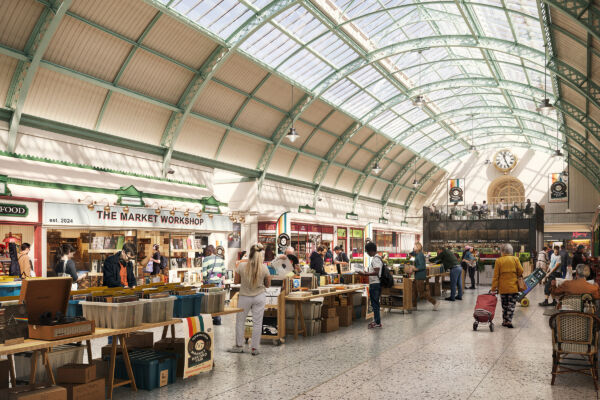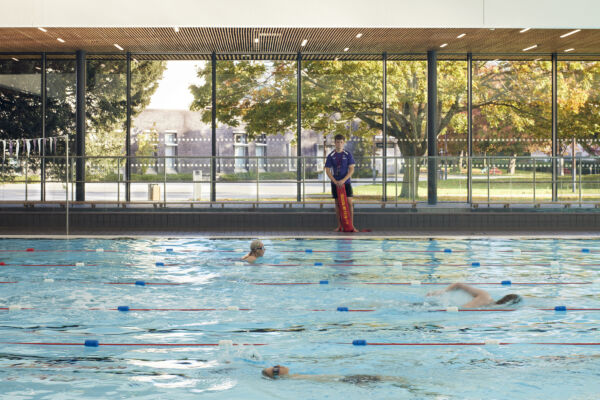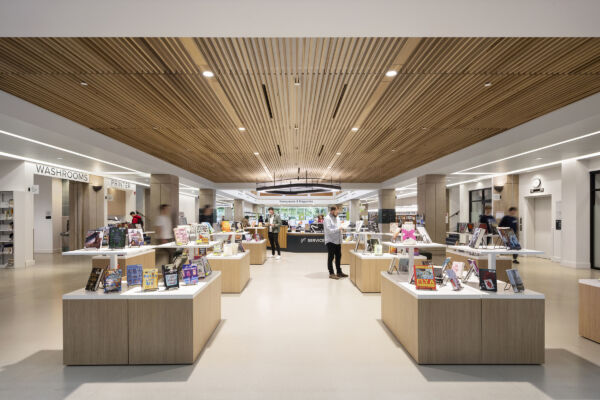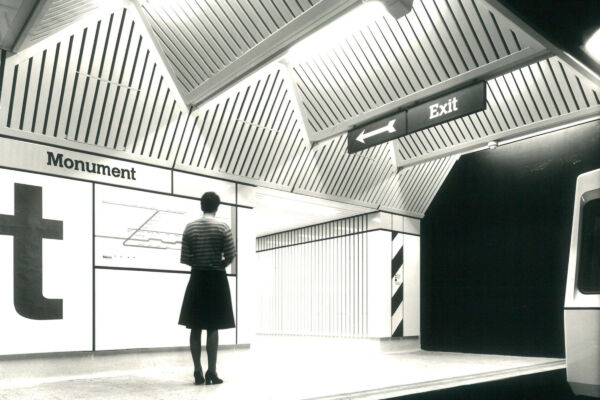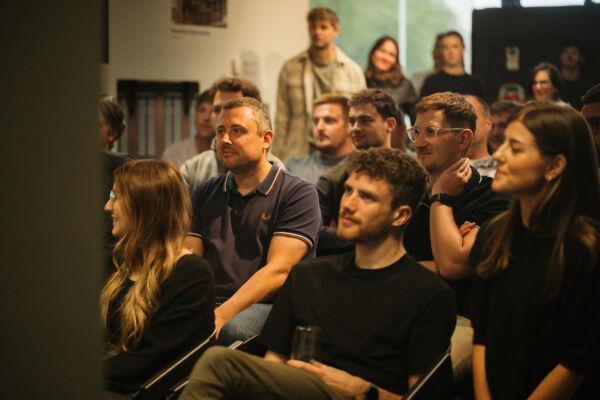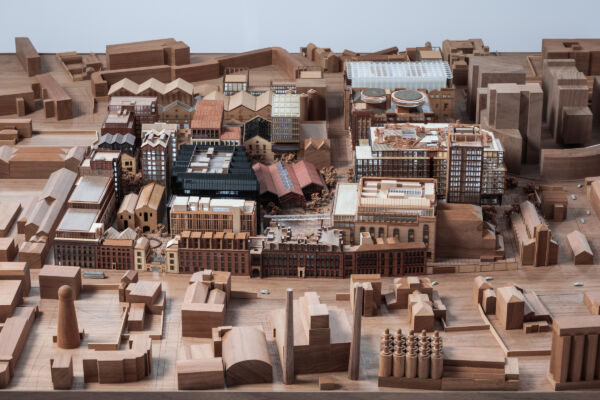Our cultural projects have moved the needle on what is expected of traditional facilities, providing communities with vibrant and engaging modern spaces that foster inspiration and creativity. These buildings are hubs for connection and learning, creating and performing. Places to discover sparks of inspiration and provide social and economic value. We intentionally design them to be welcoming and flexible, doing away with stuffy stereotypes while providing opportunities for exploration and discovery throughout.
Subscribe to our newsletter

