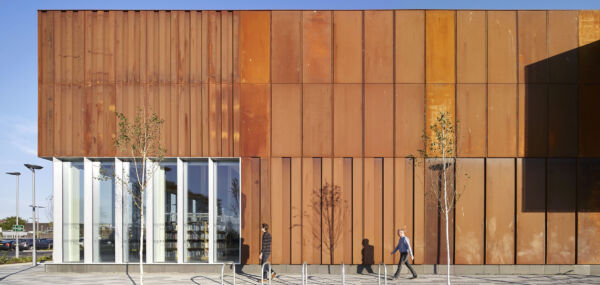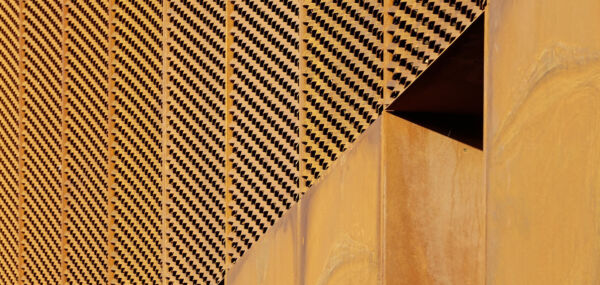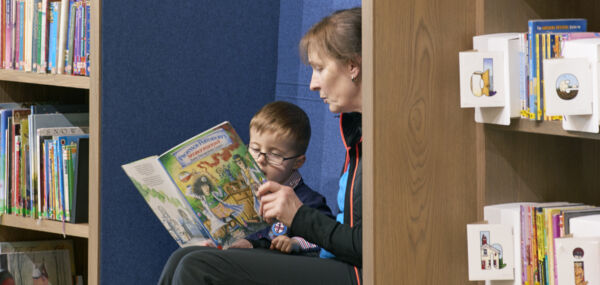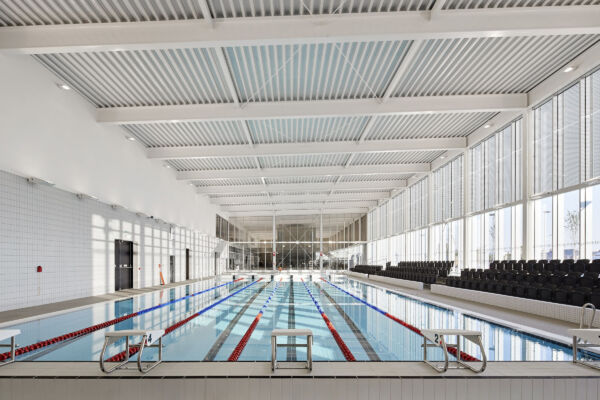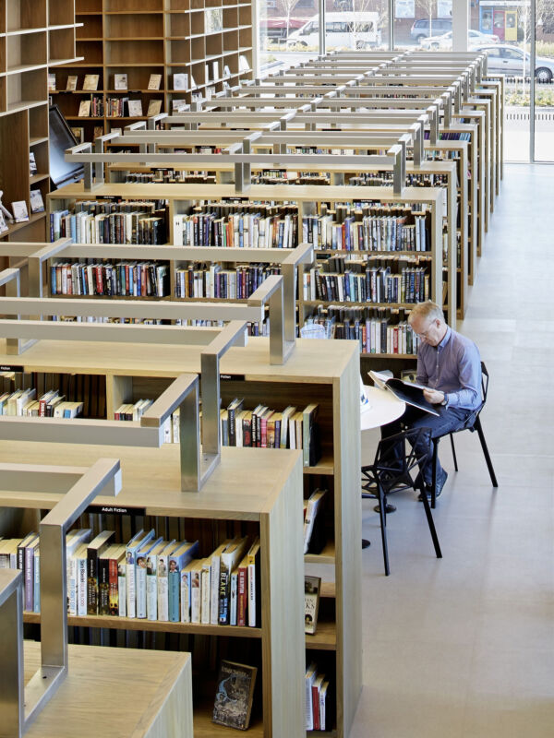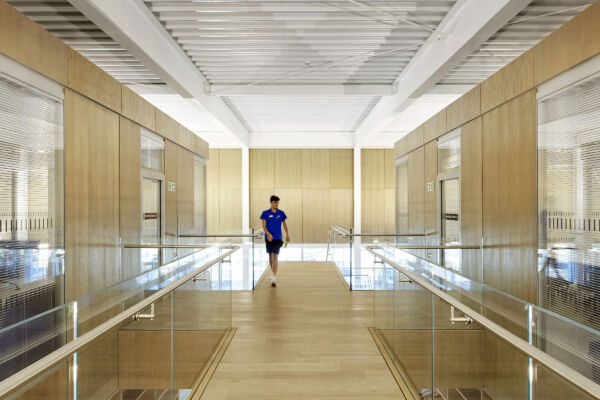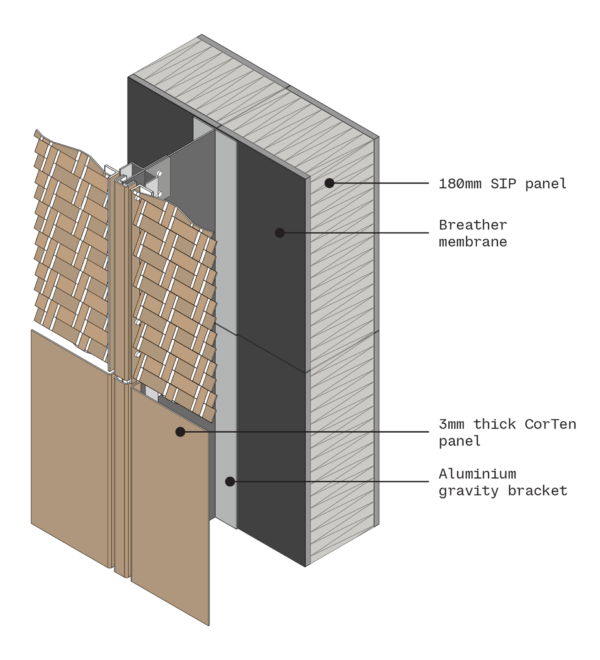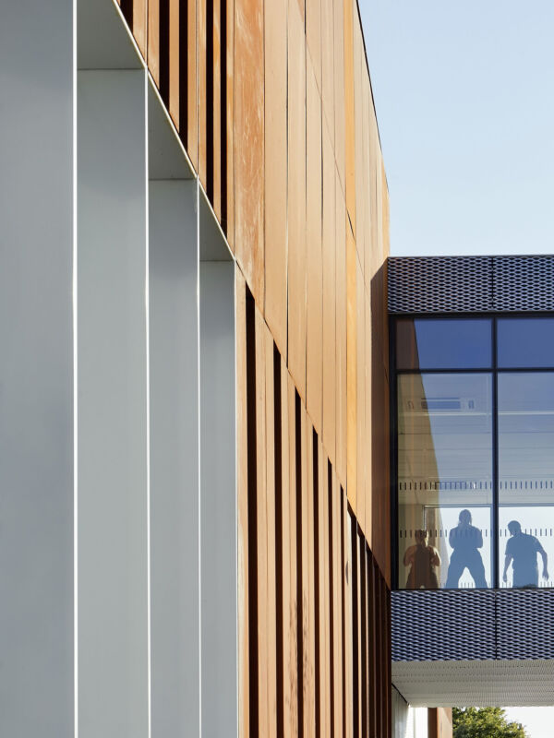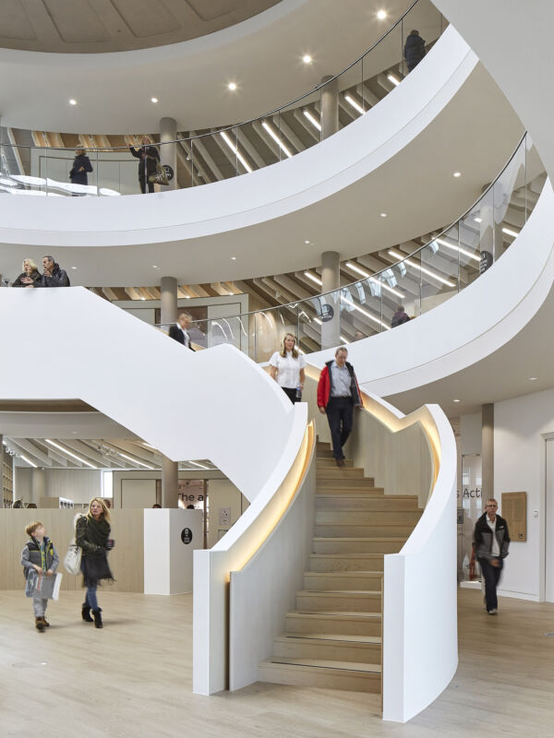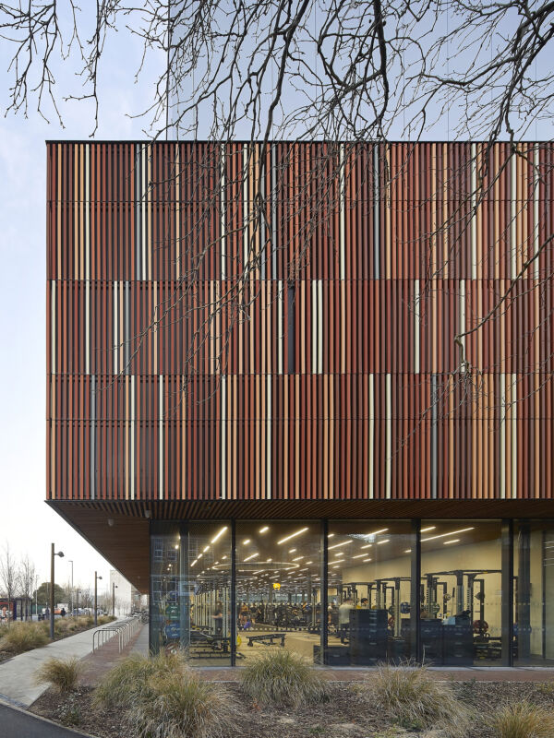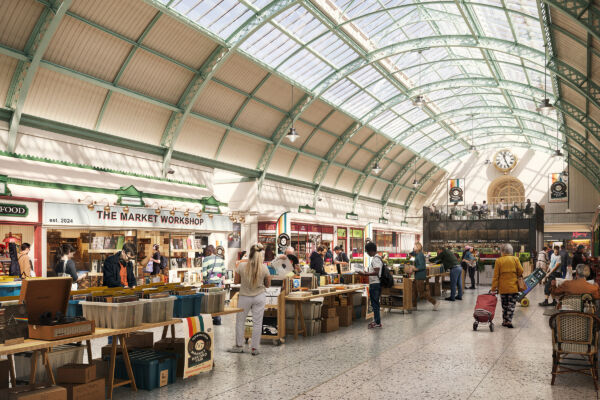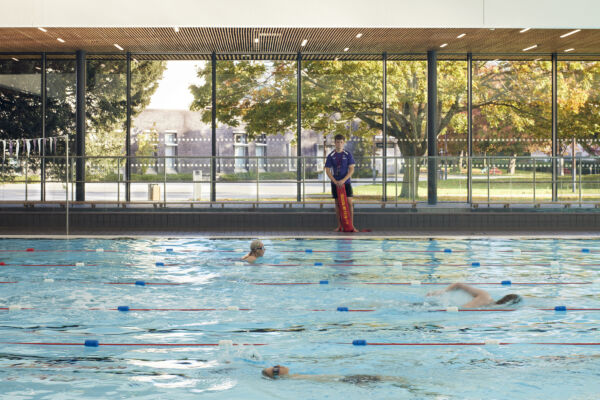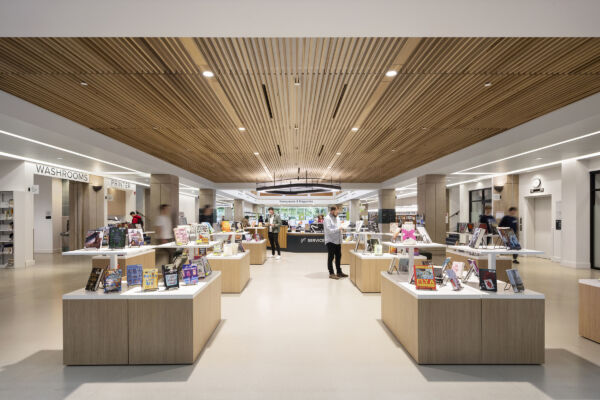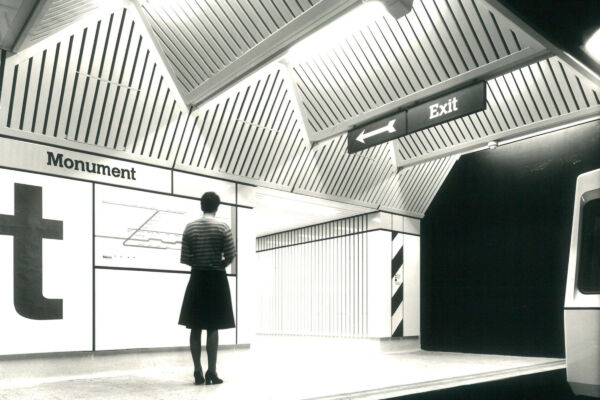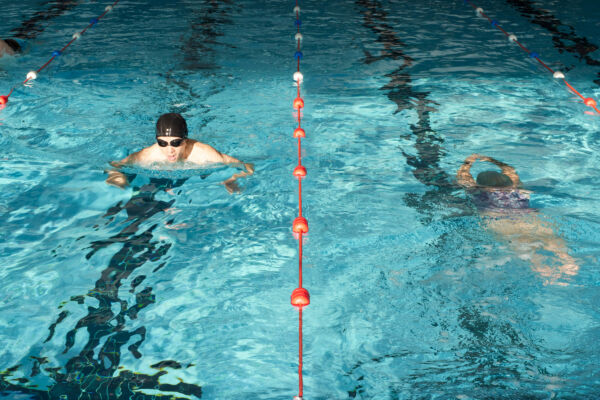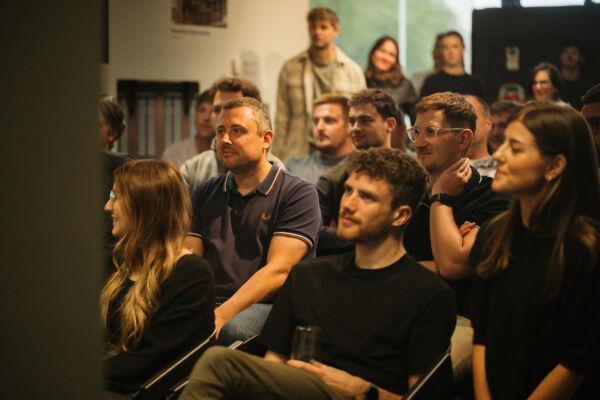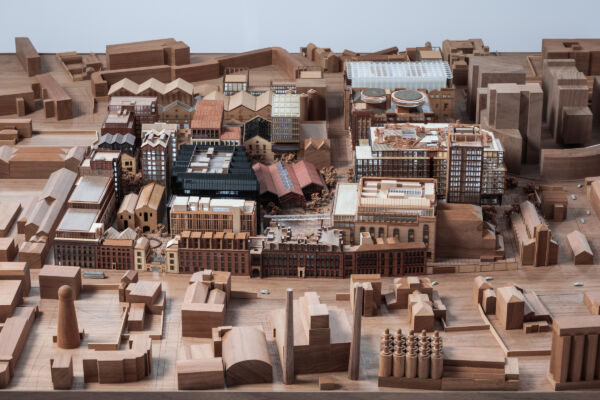Under one roof
FaulknerBrowns’ design brings together previously disconnected community facilities into one centrally located entity. This includes leisure elements, such as the six-lane 25m pool, learning pool, fitness suite, dance studio, sports hall, outdoor mixed-use pitch and children’s play area. These are integrated alongside a community library and customer service centre operated by the local council, providing public access to important resources, as well as digital media and event spaces.
Our layered building strategy creates bands of cool, calm space. The whole design considers layers of transparency. The public spaces (pools and library) front on to the shopping centre public realm. The next layer is the meeting rooms and fitness space, (which are less transparent). The final layer is the sports hall, which is a blind box (no windows).


