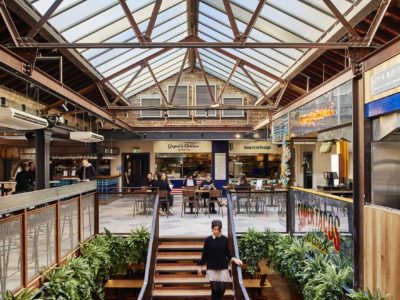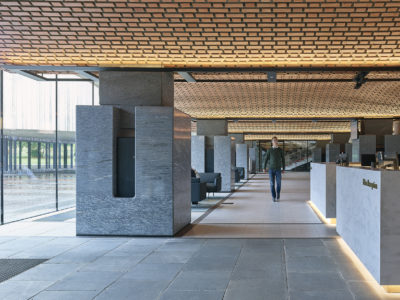Renovation plans for Grainger Market revealed
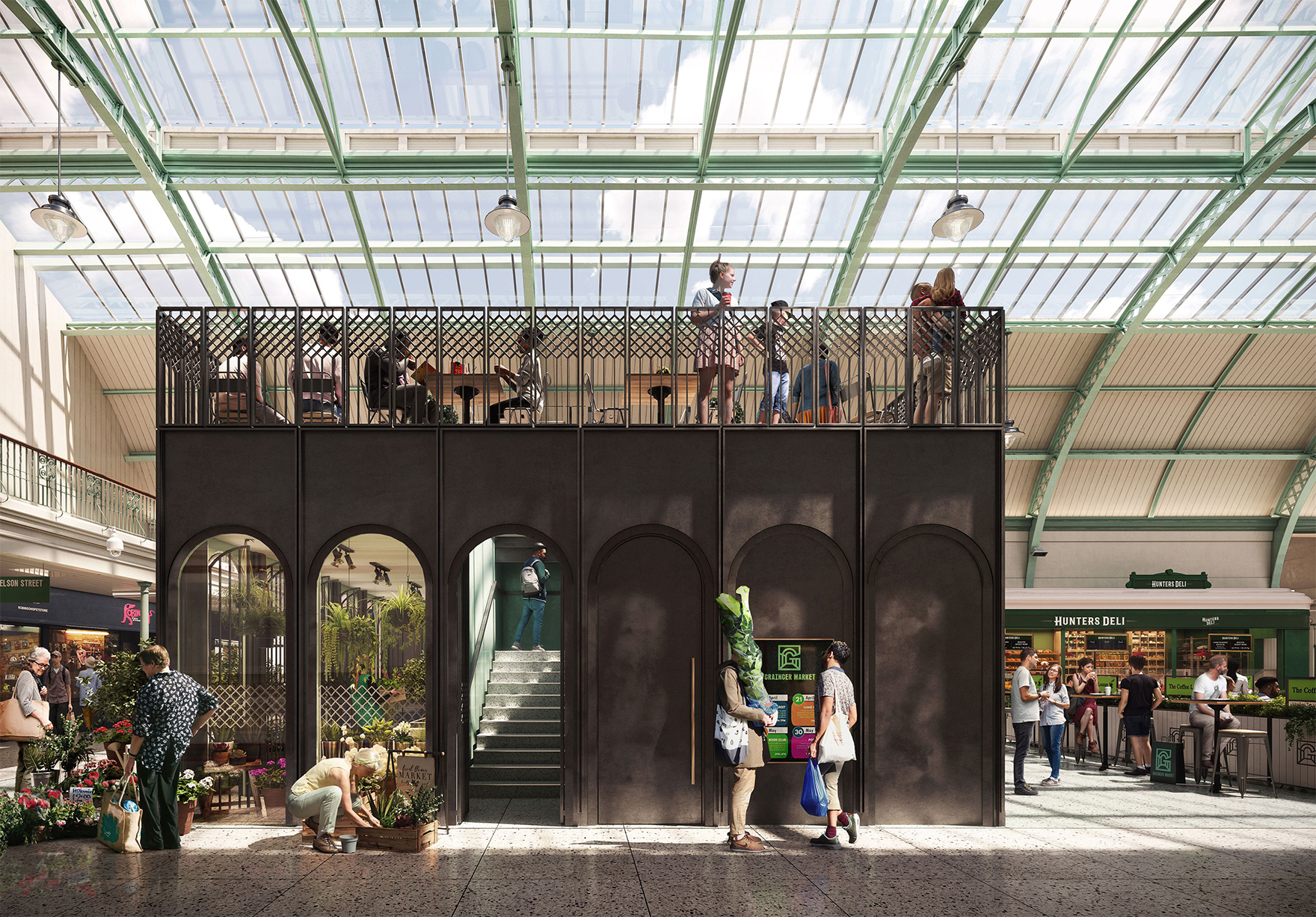
We are excited to share our designs for the renovation of Newcastle's Grainger Market, which have been developed in collaboration with Newcastle City Council and market traders. The proposals for the Grade I listed indoor market, which was designed by John Dobson and built in 1835, focus on helping traders flourish with more flexibility for events and extended opening hours.
Plans to revitalise the market have been awarded a £8.2m grant from the Levelling Up Fund and include two new pavilions at each end of the market's main arcade, following the recent restoration of its barrelled glass roof.
We designed these new structures to provide infrastructure for events. At one end of the arcade, the Nun Street pavilion includes new retail and storage spaces under stepped seating. The Nelson Street pavilion will provide a new retail space, servery counter and an upper-level platform for additional seating and event staging.
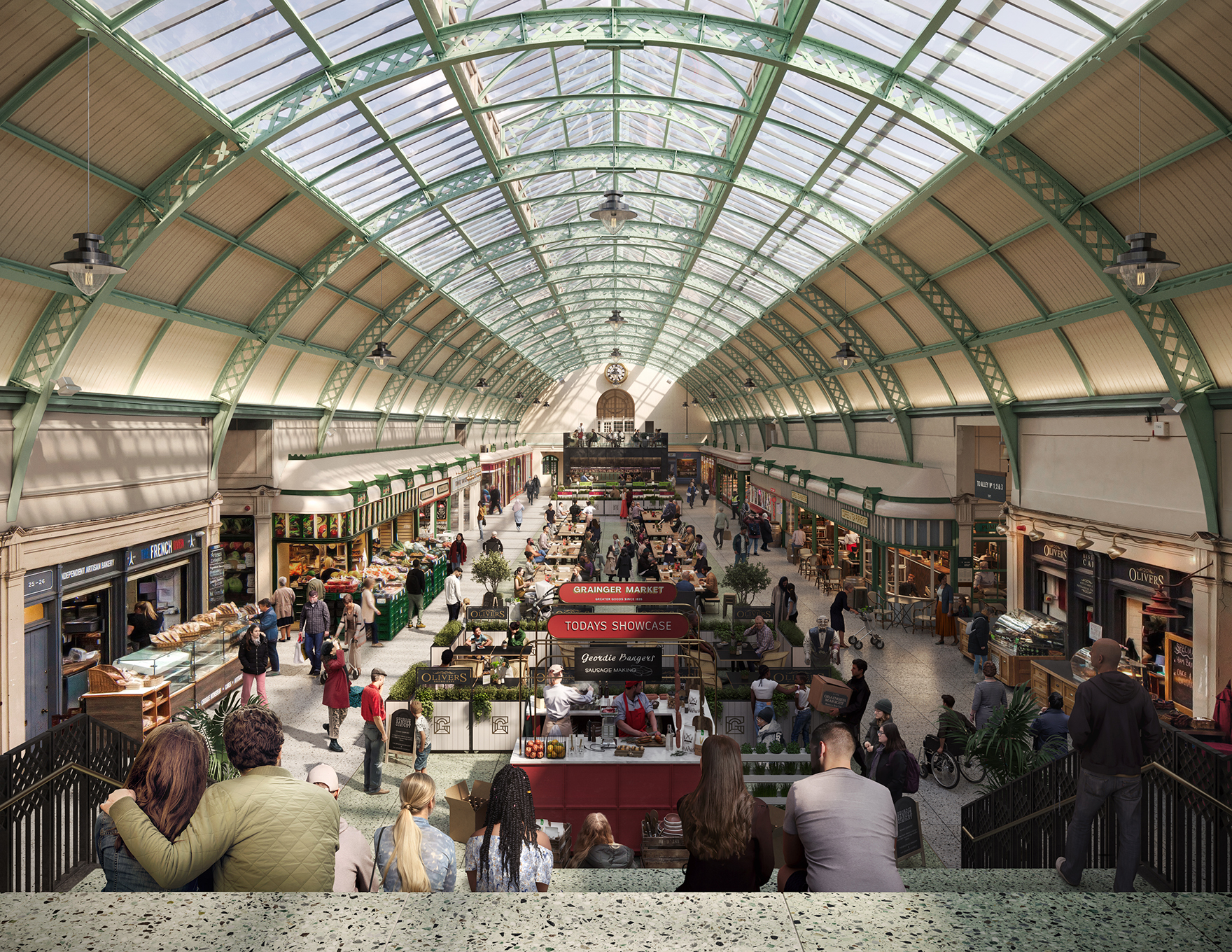
These pavilions feature arched forms and decorative balustrade patterns informed by the motifs, colours and proportions within the market. The removal of freestanding retail units which were added to the arcade in the 1970s will enable additional seating and the flexibility to host a wide range of daytime and evening events.
'Grainger Market is one of the best, if not the best, of the UK’s purpose-designed indoor markets. It has successfully traded for nearly 200 years, so our approach to the renovation has been to focus on careful interventions that will hopefully help its independent traders thrive for many more years to come.
We celebrate the market’s heritage by looking back to look forwards - colours, patterns and materials of the existing building are reflected in new structures, finishes and facilities. Within the arcade, pavilions have been designed to better support the market as a social destination, somewhere to sit, to meet while eating and shopping, but also to host daytime and night-time events, from fashion shows and live music to pop-up trader demonstrations and dinner events.'
- Tania Love, associate partner
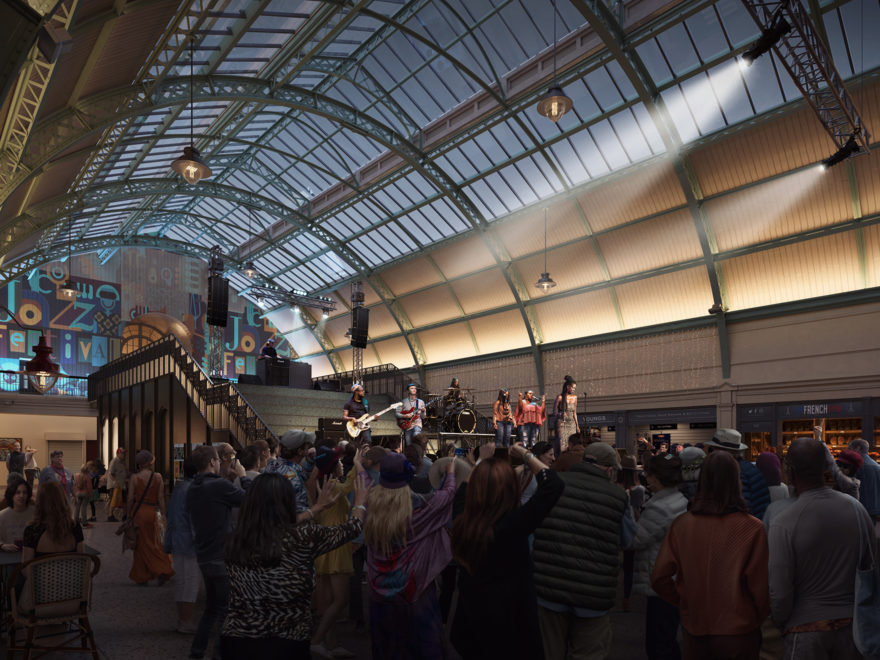
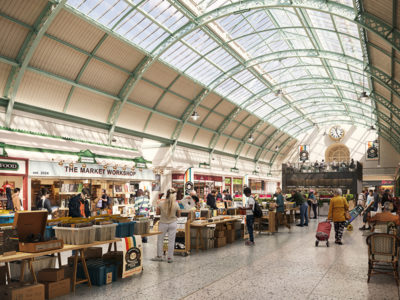
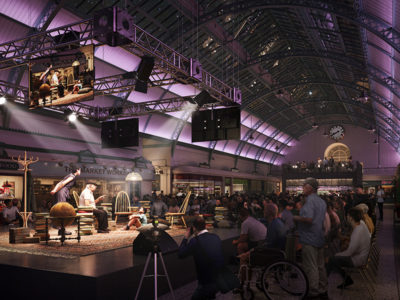
In addition to the new pavilions, our design proposals include new terrazzo flooring throughout the arcade, refurbishment of the toilet facilities, new lighting and wayfinding signage, and redecoration of the market’s alleys and rows. Glazed, automatic doors within each of the 14 entrance lobbies, and fixed glazed windows to existing openings above, will help to reduce draughts.
To enhance Grainger Market's presence within the city, public realm improvements are proposed for the four streets surrounding the market to increase the visibility of the market’s entrances and create a more pedestrian-friendly environment. These design interventions have been driven by our ongoing engagement and consultation with market traders, to help increase footfall and spending at the market.
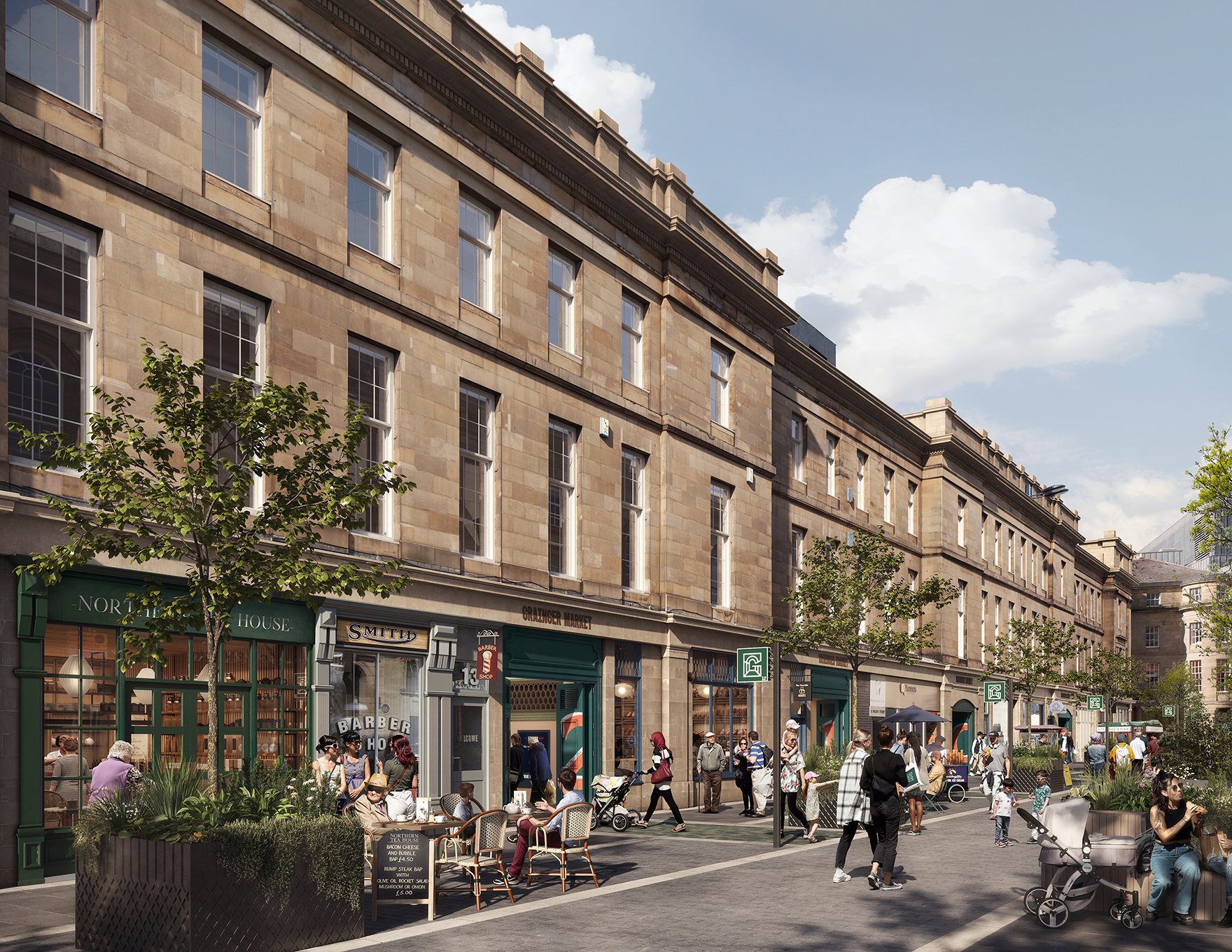
Our proposals are now due to be submitted for listed building consent, with work expected to start on site at Grainger Market in the summer.
