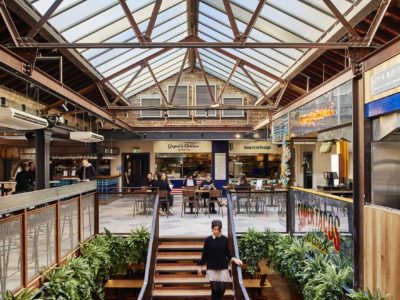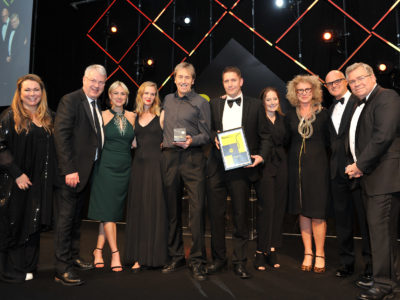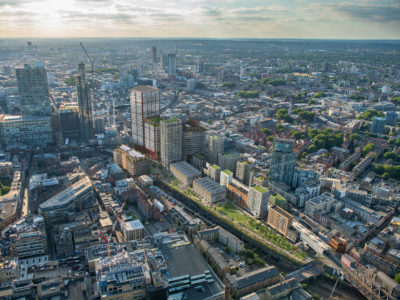Food for thought

Tania Love
Associate Partner,
Architect
Tania drives our thinking on city centre place-shaping. She has delivered over 2.5 million sqft of urban retail and leisure projects, creating new places and remodelling existing buildings in heritage settings.
Tania is adept at collaborating to find innovative place-making solutions, such as developing the communal dining concept at Market Halls. She also acts as an expert to the government’s High Streets Task Force and is a non-executive director of Newcastle’s Business Improvement District.
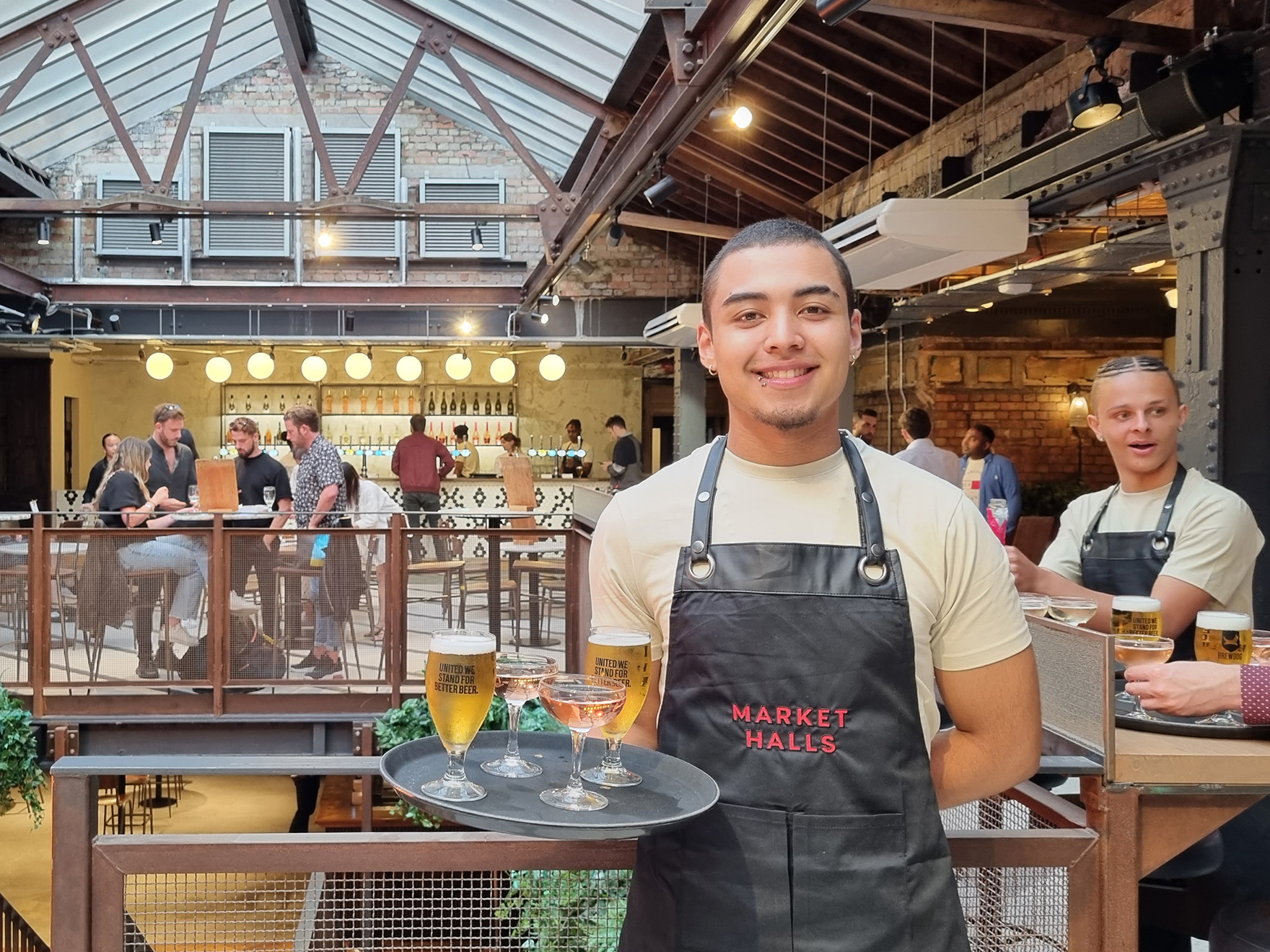
As Market Hall Victoria reopens its doors after pandemic hibernation, we have been reflecting on the contribution that food halls are playing in re-energising our high streets.
We have looked back at the components that make food halls successful and relevant; a sense of community, support for locals and independents, celebration of food provenance, choice, a heightened respect for the environment, outdoor space and platforms for emerging businesses.
Pre-Covid, these features attracted 1.25 million visitors to Market Hall Victoria in its first year, crediting Market Halls with redefining dining habits in London. Neighbouring restaurants saw an uplift in turnover of over 25%; proof that it created a significant commercial cornerstone in the area. To remain fresh and attractive, each Market Hall venue embraced a programme of events, trader line-ups and co-located businesses to cater for the specific community they served, whether accommodating co-workspace, a TV studio, private dining, DJs, corporate hospitality, children’s playspace or gyms. The halls hosted supper clubs, brand launches, chef demos, televised sports events, art classes, kids’ holiday clubs and rooftop yoga.
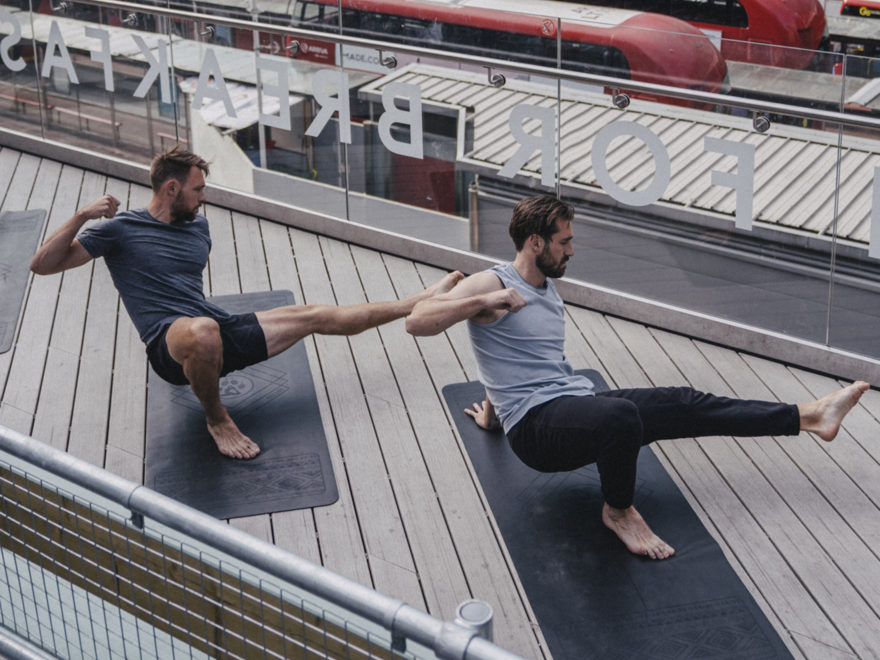
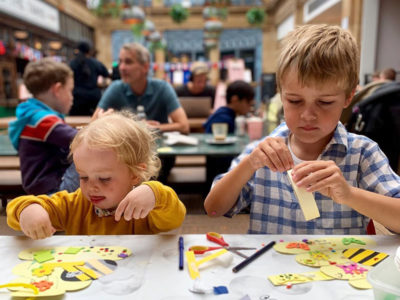
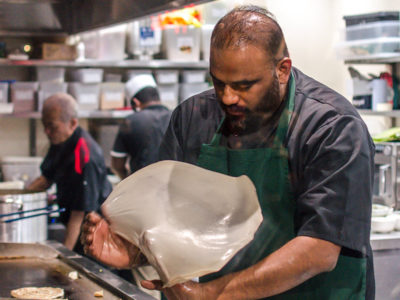
An acceleration of high street challenges has reinforced how much all these things matter and are now valued even more, as a vital part of our urban infrastructure. Market Halls are thoughtfully designed place-shapers, meeting places, events venues, cultural destinations and respectful neighbours. We believe they will be at the heart of a post-Covid renaissance of our highstreets and will continue to evolve as places of exchange, providing people focused spaces for the kind of socialisation we’ve all been missing.
The Market Halls concept developed following an evening with our client, enjoying food at theTime Out market in Lisbon.We speculated why the UK hadn’t caught on to this new way of eating out; independent restaurant-quality kitchens located around communal seating in a covered space, open to all. Every mainland European city seemed to have a food hall and America was at it too. Often curated in characterful old buildings, the focus was on food and eating, rather than drink and drinking, a format attractive to all ages of locals, workers and importantly tourists. Open kitchens contributed to an engaging theatrical experience for customers, and people with different culinary preferences to those of their friends and family could all find something they like and eat together.
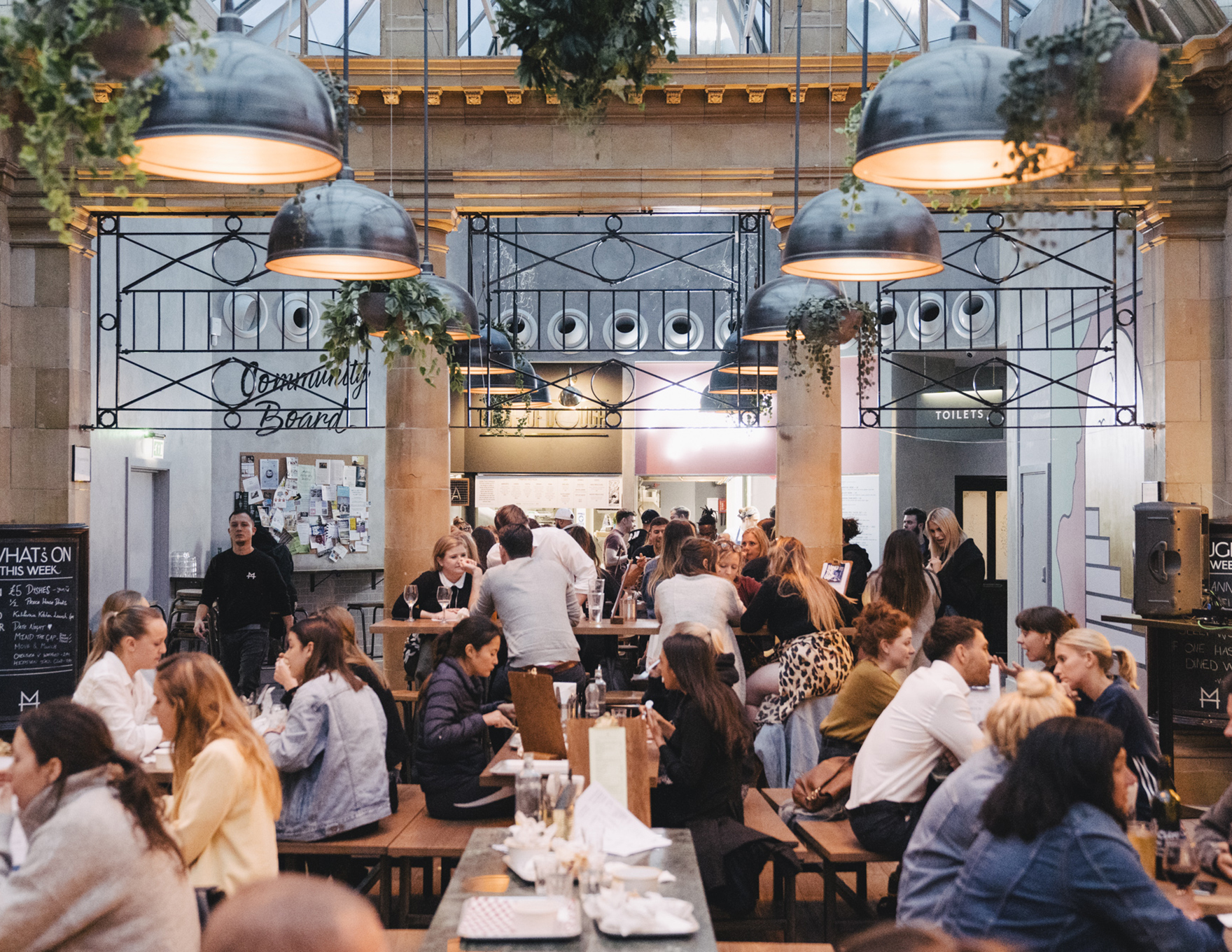
Studying and visiting precedents in Europe and New York, we collaborated to evolve a distinct business model, design DNA, and brand identity for Market Halls. It was founded on responsible environmental decisions including the repurposing of existing buildings; exposing existing structure, materials, textures and patina to provide a rich storytelling backdrop. Dishwashing space for crockery, cutlery and glassware (rather than using throwaway single-use alternatives synonymous with most street-food markets), water stations, short menus to reduce food waste, and consolidated delivery logistics were fundamental considerations.
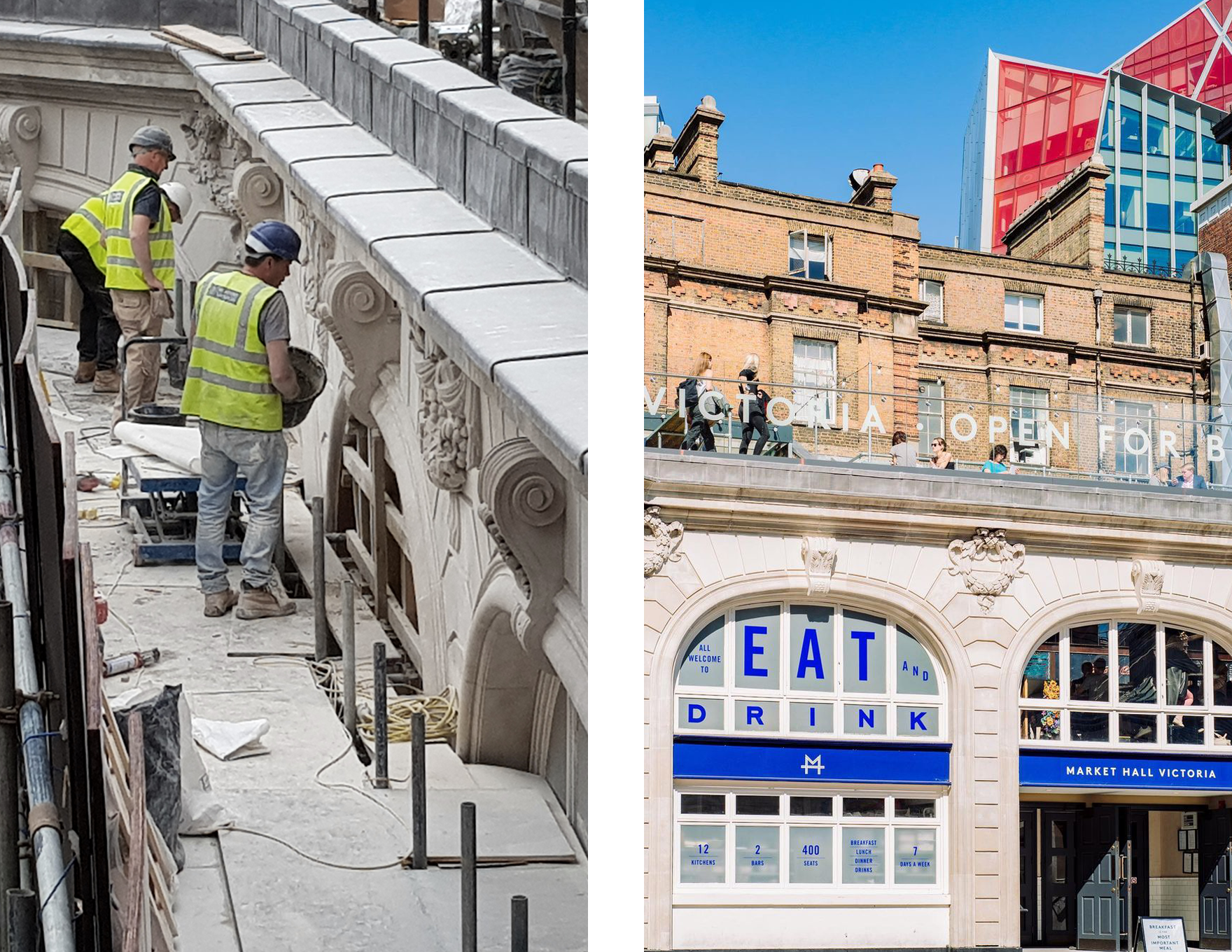
Market Hall Victoria now sits on top of Victoria tube station and does it all. Adjacent to the bus interchange and overlooking the capital’s second busiest railway station, the building dates back to 1909 and has previously housed an Edwardian shopping arcade, a WWI canteen, a restaurant, and the super-club Pacha. Our design celebrates this history by repairing the Grade II-listed facades, with renovated shopfronts to reanimate the street. Part of the nightclub dancefloor was removed to accommodate a new feature stair and to provide visual connections between floors. A large rooflight overhead was revealed, flooding the venue with light, and drawing visitors up through the building. Individual kitchen frontages were intentionally allowed to be the dominant voices in the interior, sitting comfortably alongside a wallpapering of rediscovered Pacha flyers and nightclub memorabilia. At roof level we created a large outdoor terrace, giving respite from the hubbub below, that soon became SW1’s go-to suntrap.
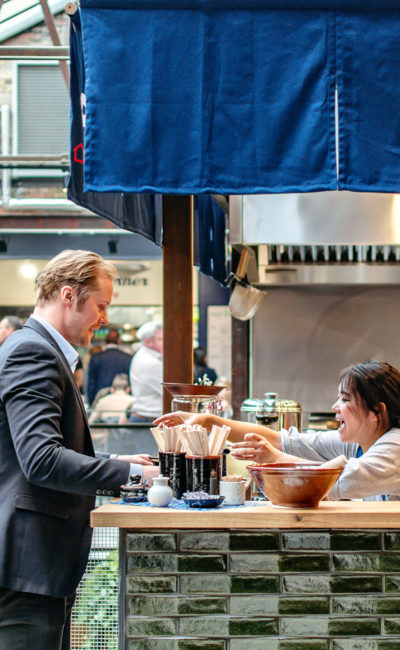
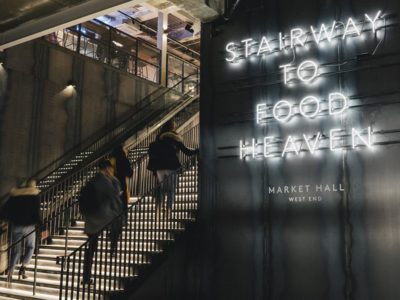
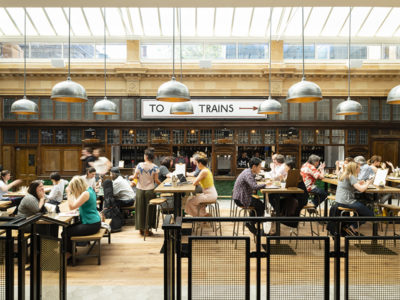
We took this approach at the other two venues in Fulham and the West End, creating new relevance for existing spaces of architectural interest on our high streets. The designs responded to context, creating places uniquely connected local identity. This sensibility to context is what makes each Market Hall special, providing visitors with memorable locations to meet and share their own stories over food.
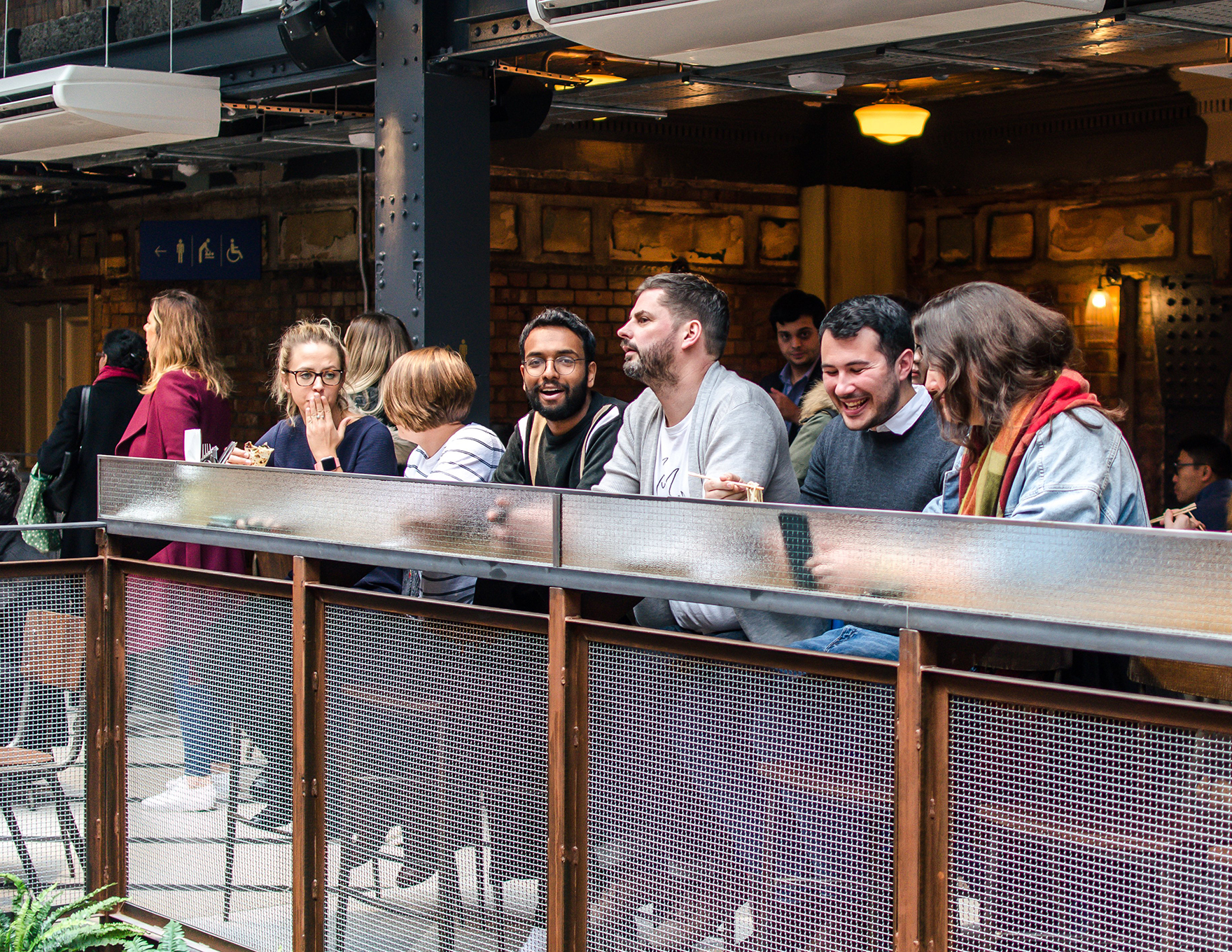
Market Hall Fulham was a gamechanger for the hospitality industry, scooping the following awards:
— Opening of the Year at Restaurant Magazine’s R200 Awards 2018
— Re:lax (Innovation in Catering & Leisure) at the Revo Gold Awards 2018
— Re:turn (Best of the Best) at the Revo Gold Awards 2018
— Occupier of the Year by Property Week 2018
— Restaurant and Bar Design Awards Shortlist 2019
Market Hall Victoria was awarded Best Destination Opening at the CGA Hero & Icons Awards 2019. It was shortlisted in the Restaurant and Bar Design Awards 2019.
Market Hall West End has been shortlisted in the 2021 Mixology Awards.
