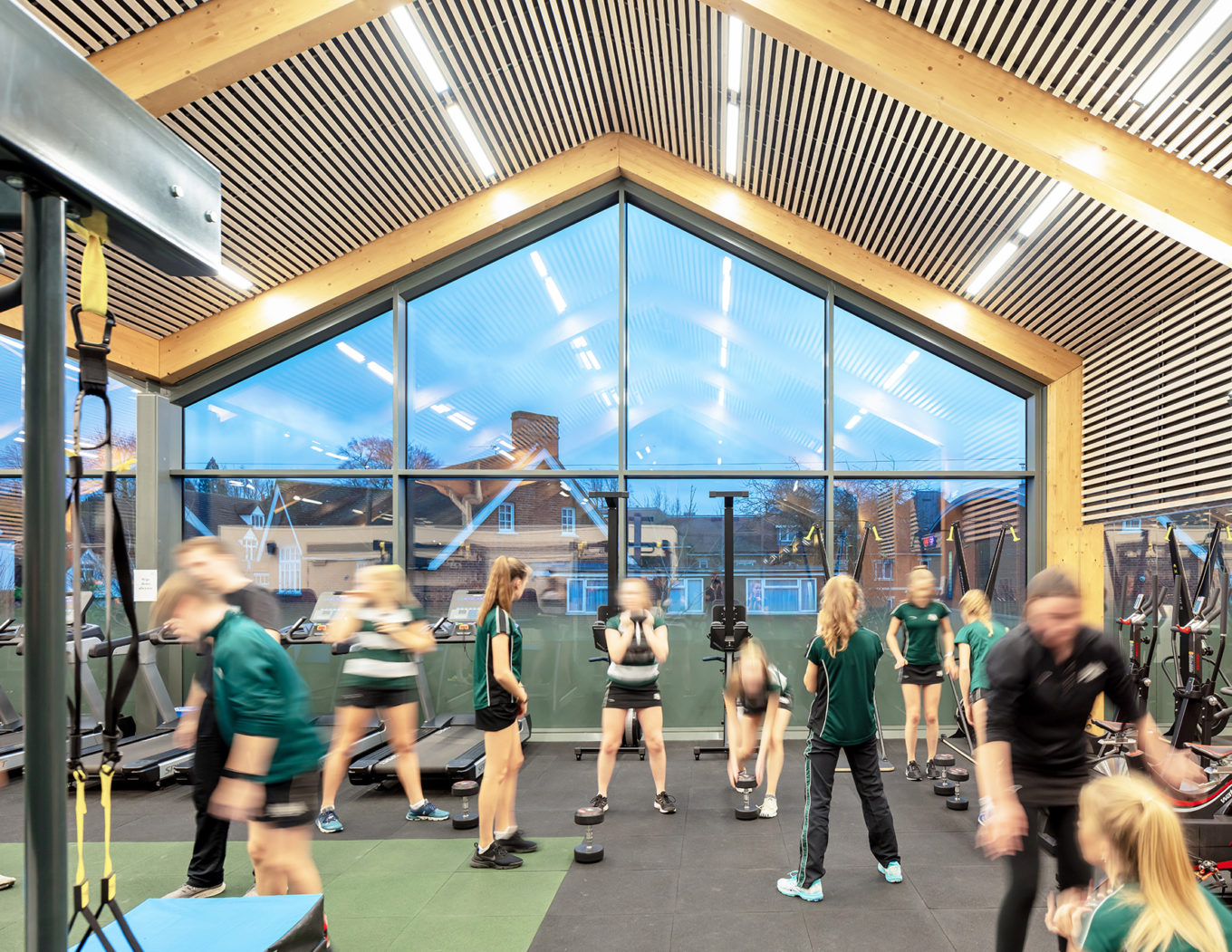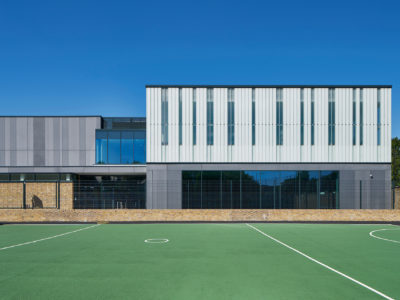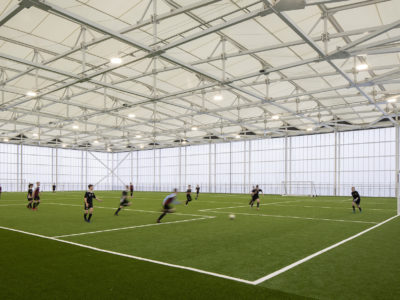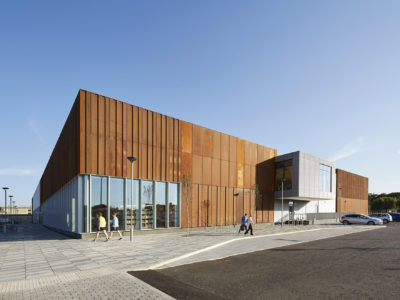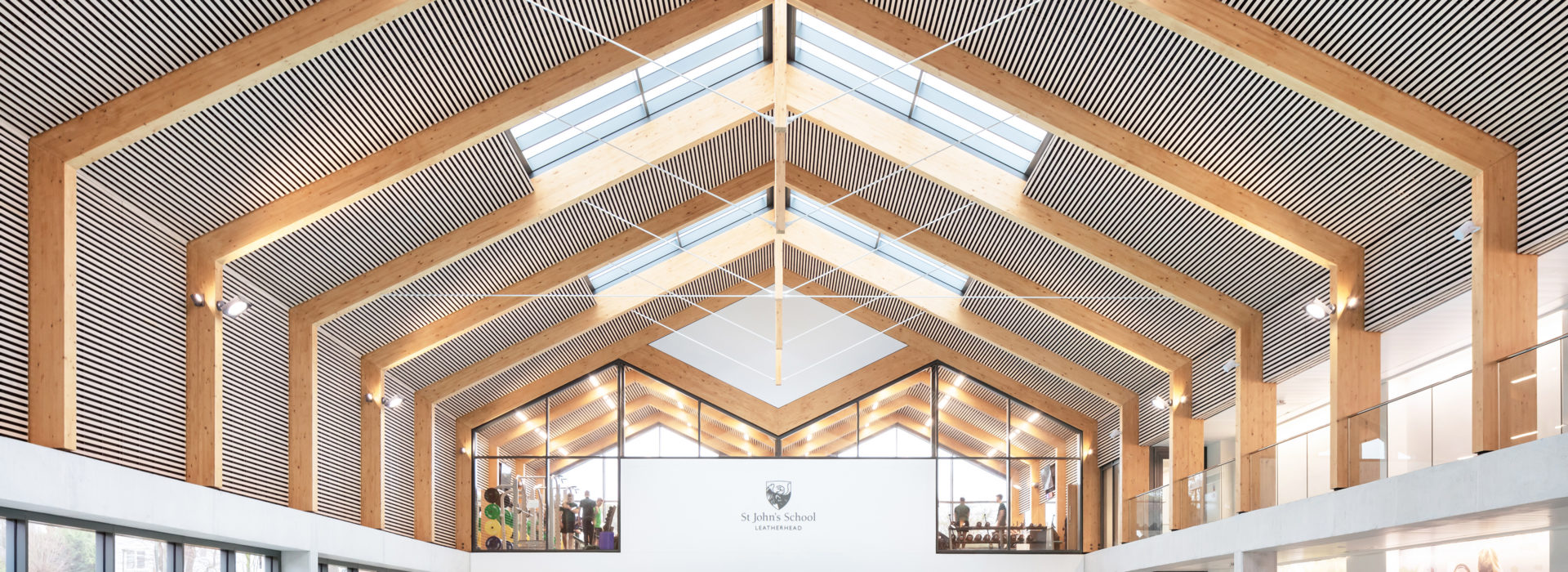
St John’s School Sports Centre
The remodelling and extension of the sports centre at St John’s School to unlock the sporting potential of the student body and inspire a passion for activity. The new two-storey building has been wrapped around two sides of the retained sports hall, so that the public-facing elevations appear as an entirely new facility.
Employing a dual pitched roof form, the height of the new building has been deliberately minimised to appear subservient to the mass of the existing sports hall and to reduce the scale to the neighbouring residential properties. The single pitch is retained over the pool hall to create an expansive double-height space, with references made to the dual pitch in the detail of the structural steel ties.
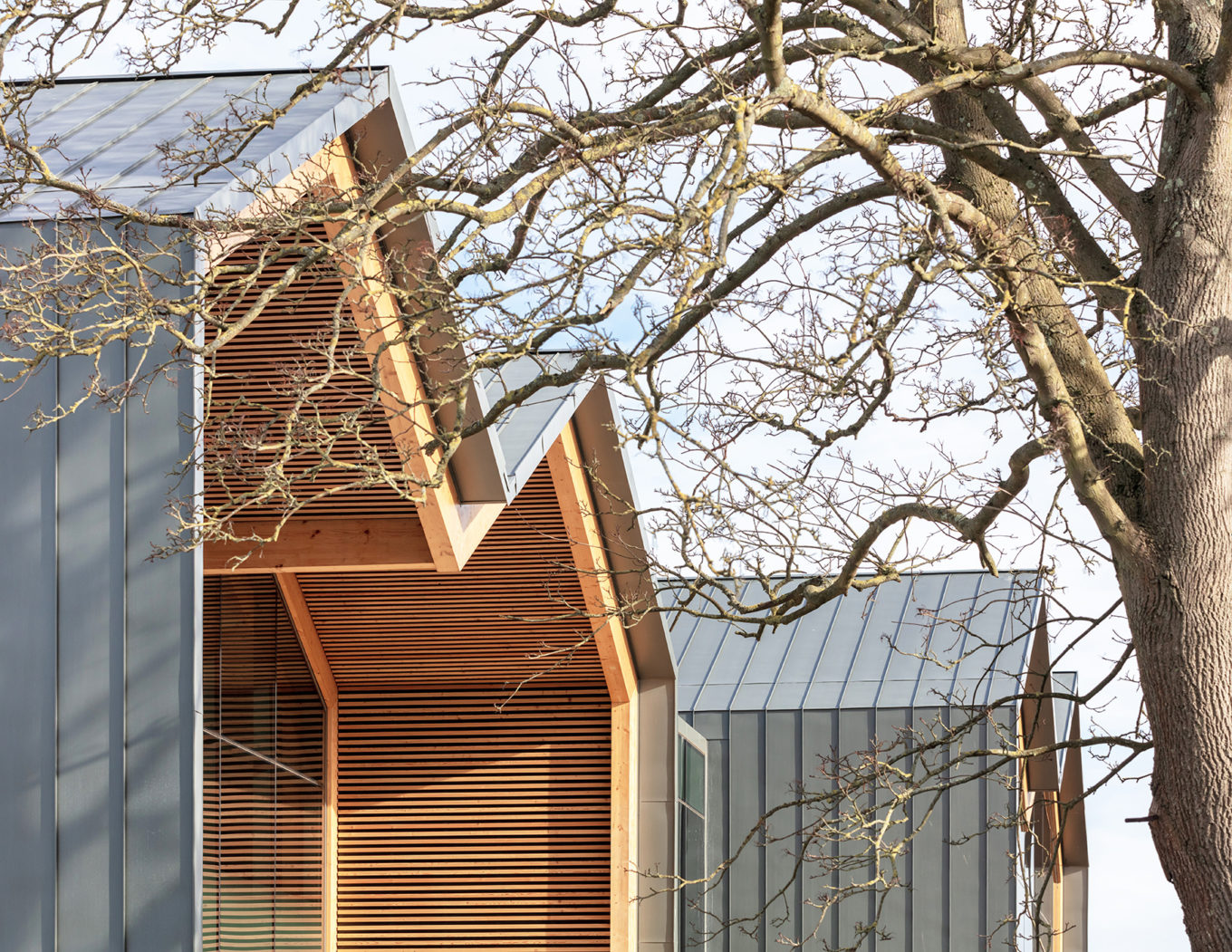
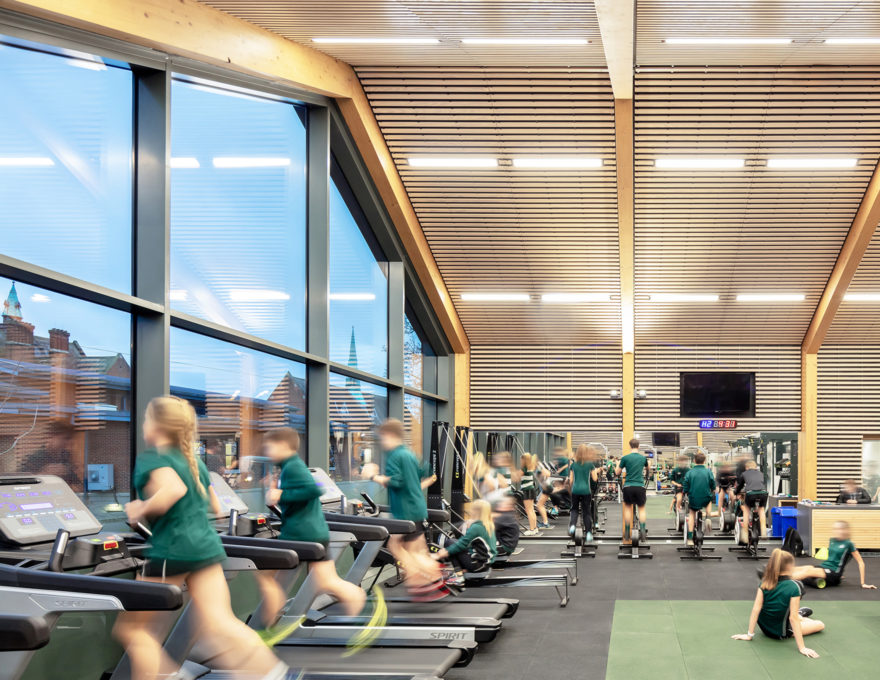
This project is the most significant development for sport at our school for over a generation.
Martin Collier
Headmaster, St John’s School
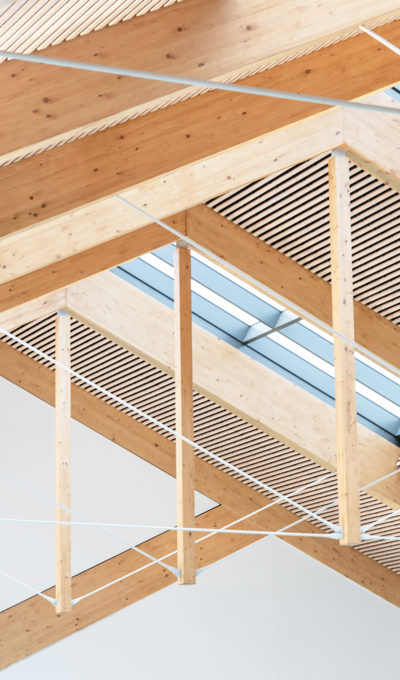
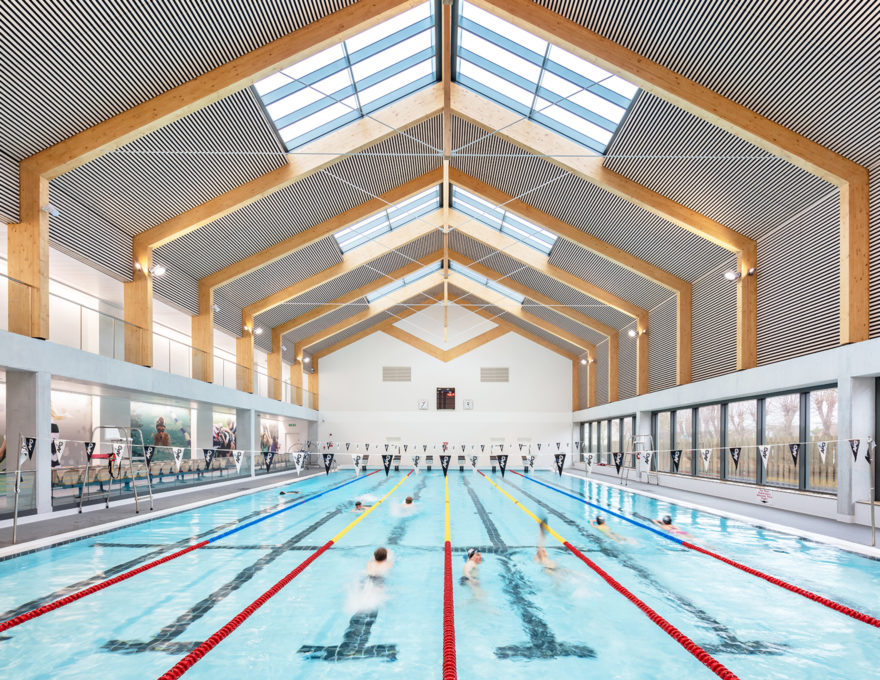

Bringing the Outside In
On the front elevation, the standing seamed zinc roof is taken to just short of the ground and extends out from the elevation to form a generous timber lined entrance portico. Framed by timber glulam beams, full height glazing to the multipurpose studio serves to provide a light and airy activity space, and to animate the frontage.
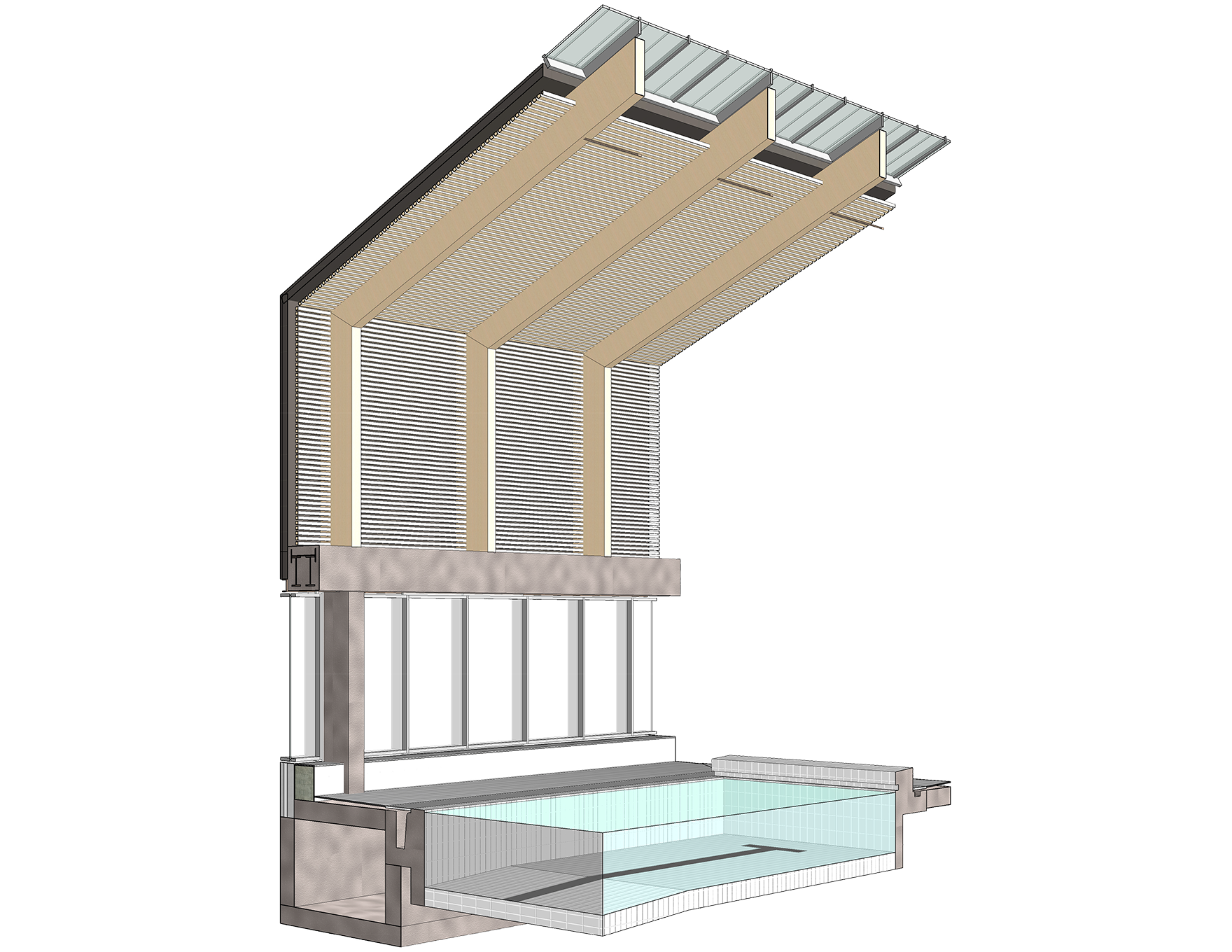
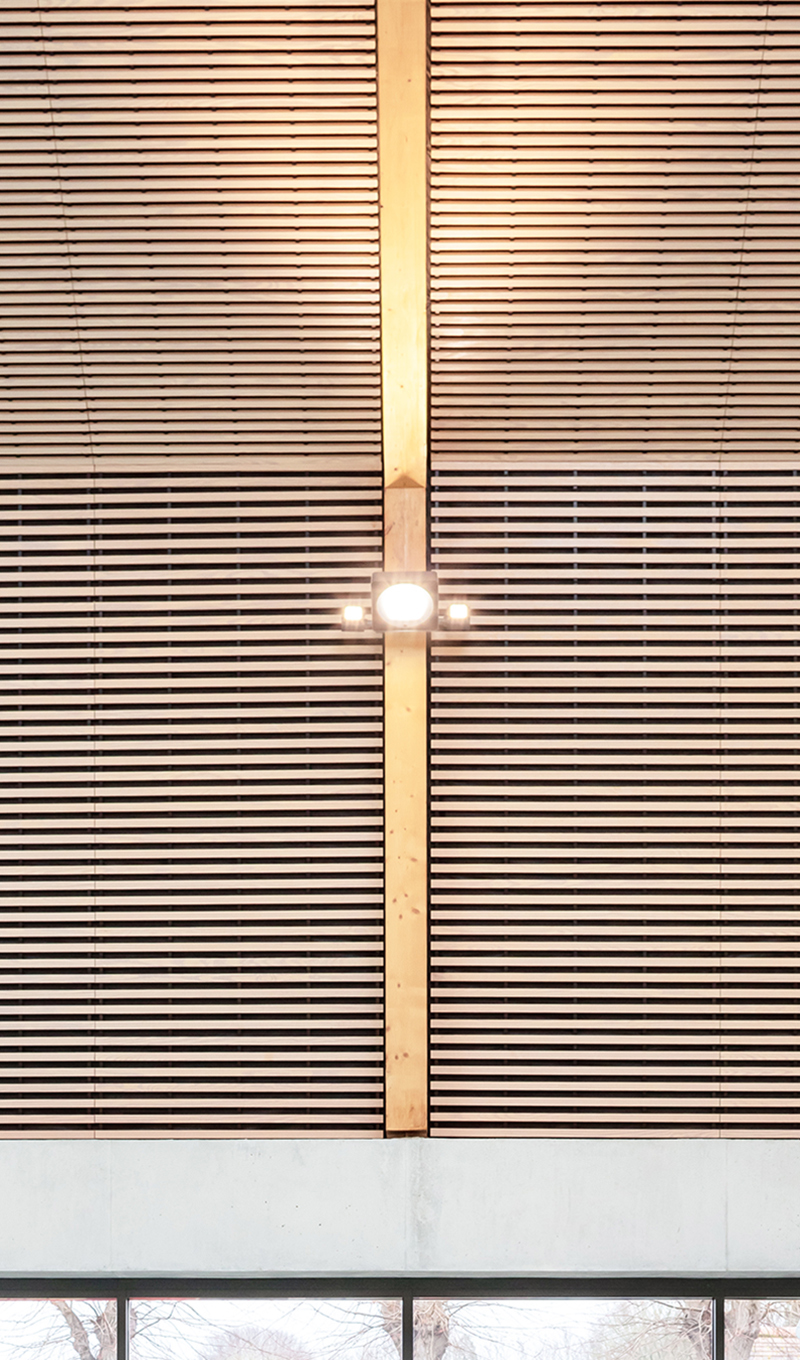
The high quality, organic palette of materials continues inside the building, the key feature being the exposed glulam frame and timber lining. The timber lining to the entrance portico extends into the building at ground floor, a detail which is repeated in the fitness suite, with the timber lining continuing through to the upper part of the pool hall providing a soft, warm aesthetic. Large rooflights floods the space with natural light.

Unlocking Potential
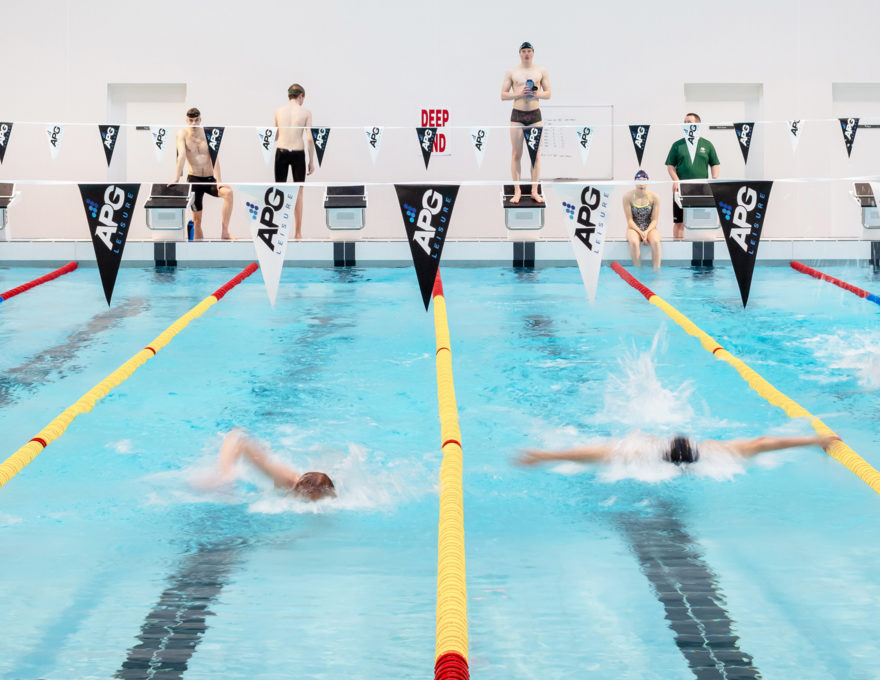
Participation in sport is a cornerstone of a St John’s education and helps our pupils learn team work, camaraderie, self-discipline and leadership while promoting their self-esteem, mental and physical wellbeing.
Martin Collier
Headmaster, St John’s School
