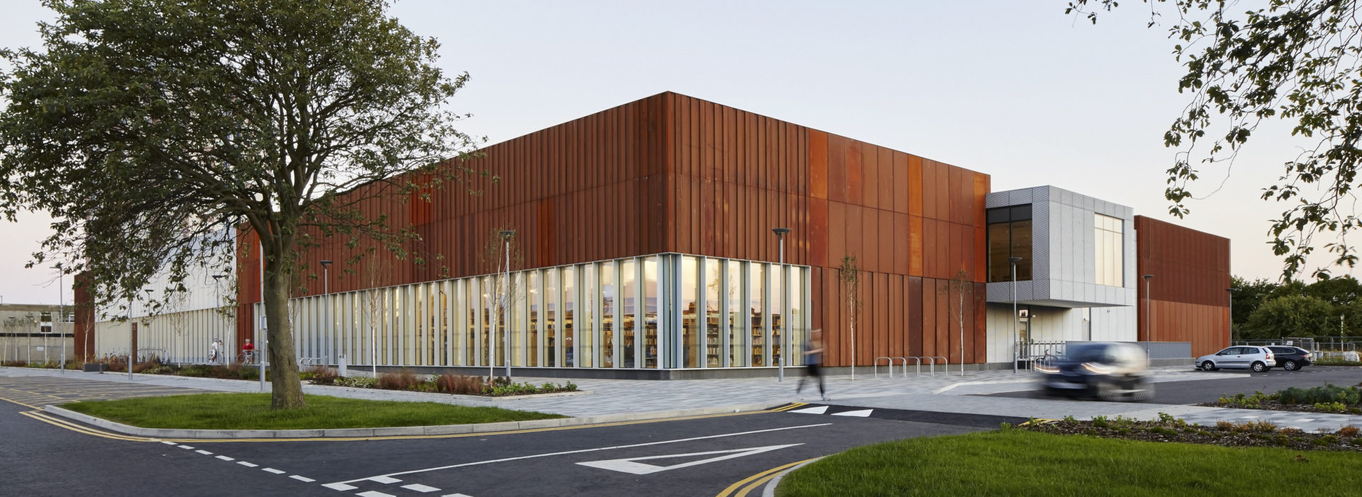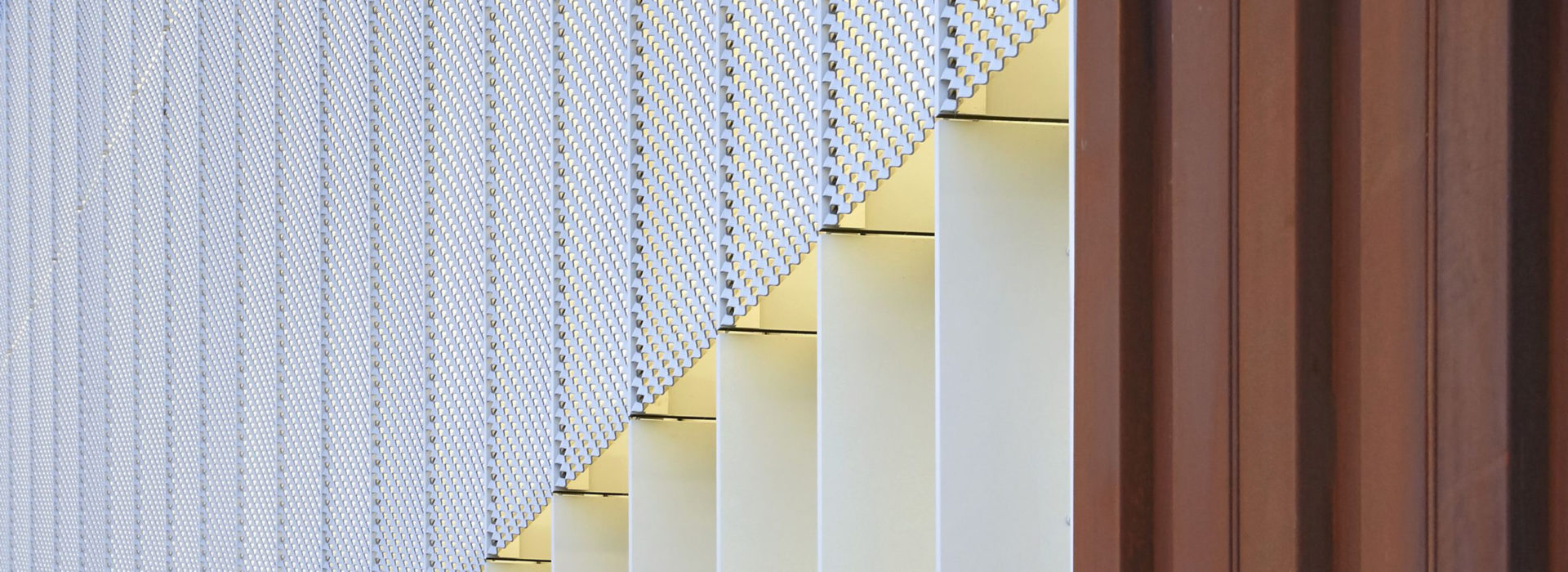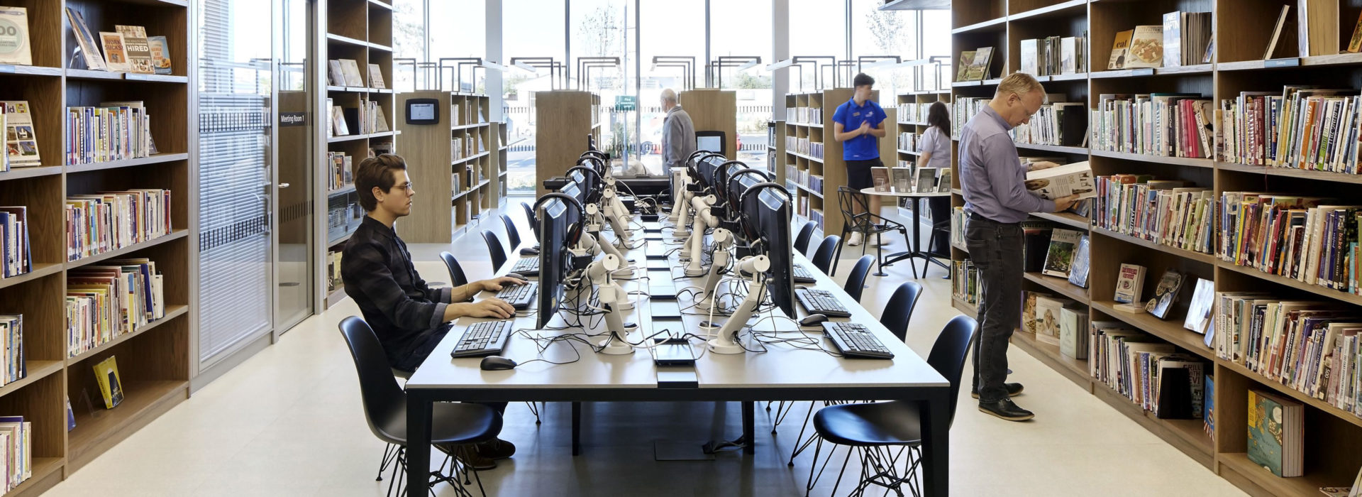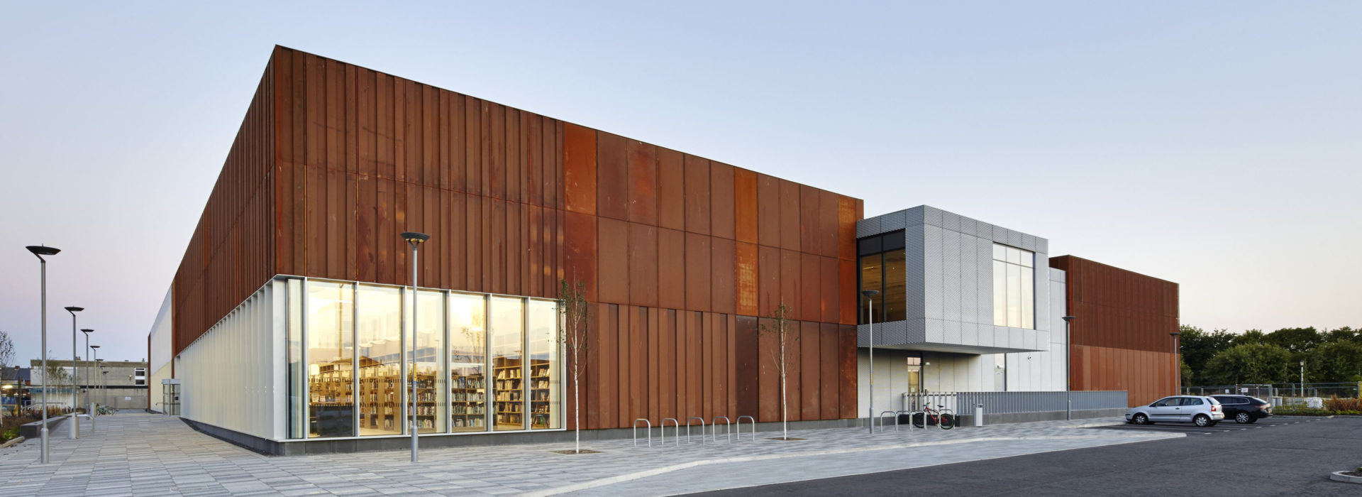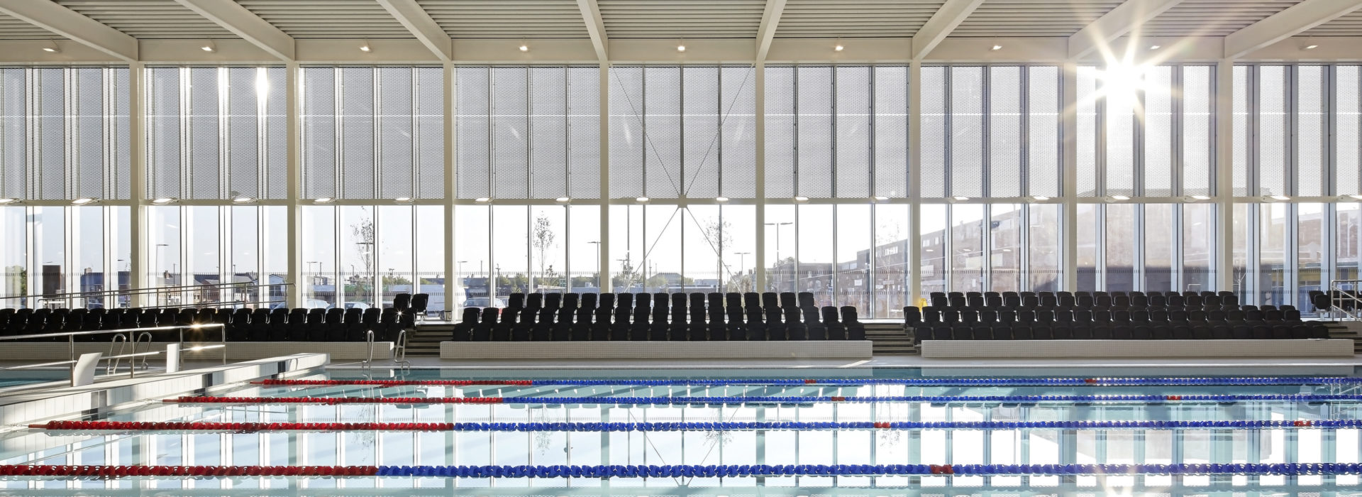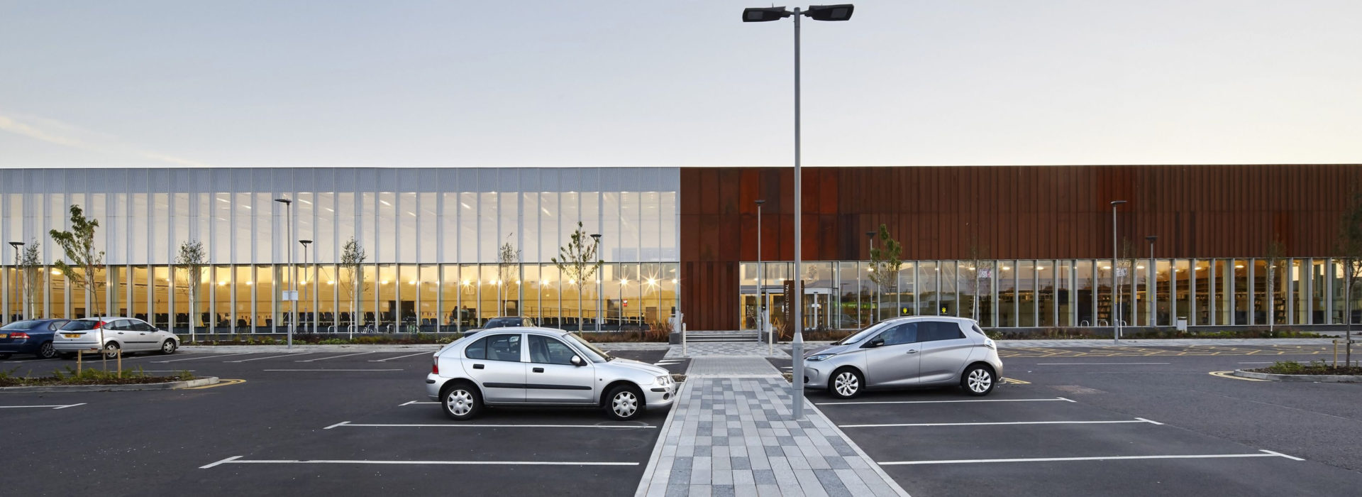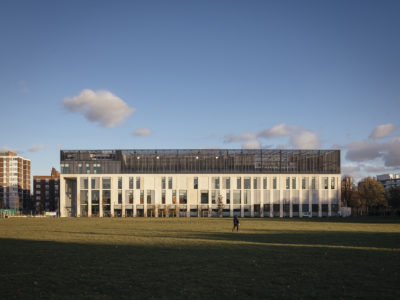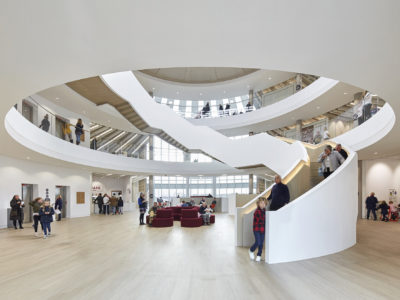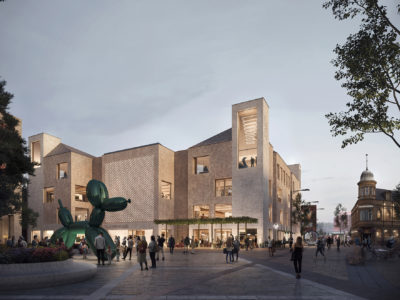Hebburn Central
Hebburn Central is a striking library and community sports facility which is crafted to represent the community it serves. It represents the first phase of an ambitious regeneration project to redefine a town centre which has suffered dramatically over the years from a decline in the region’s shipbuilding and metalworking industries.
Our design brings together previously disconnected community facilities into one centrally located entity. This includes a wide range of leisure elements including a six lane 25m pool, learning pool, fitness suite, dance studio, sports hall, external 3G artificial pitch and children’s play area. These are integrated alongside a community library and customer service centre operated by the local council, providing public access to key resources and administration, as well as digital media and event spaces.
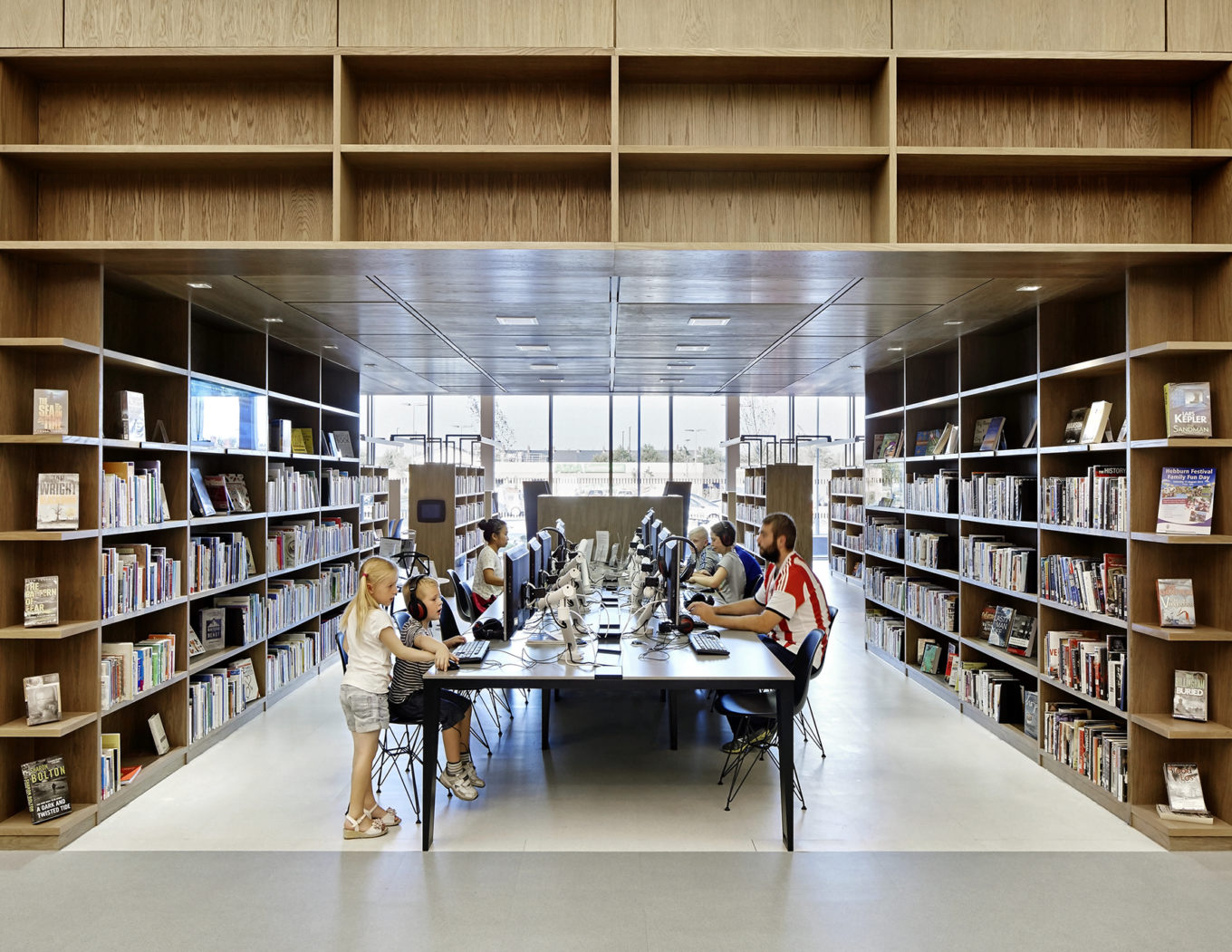
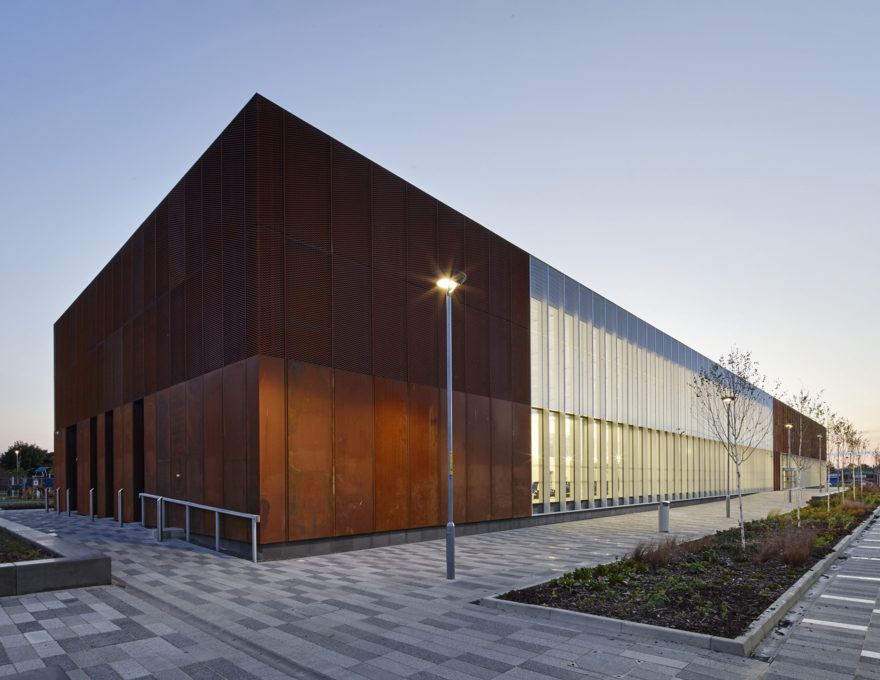
Detailing is controlled, well executed and follows through the same precision set out by the elevation. The result is a calm and peaceful interior, which is capable of coping with the challenging brief of mixed-use community facilities all under one roof.
Judging Panel
RIBA National Awards 2016
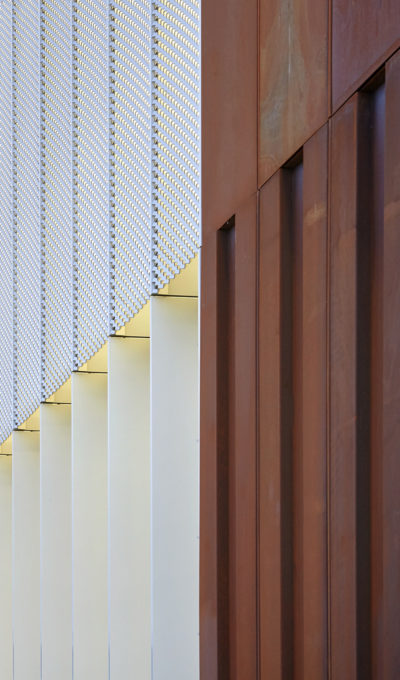
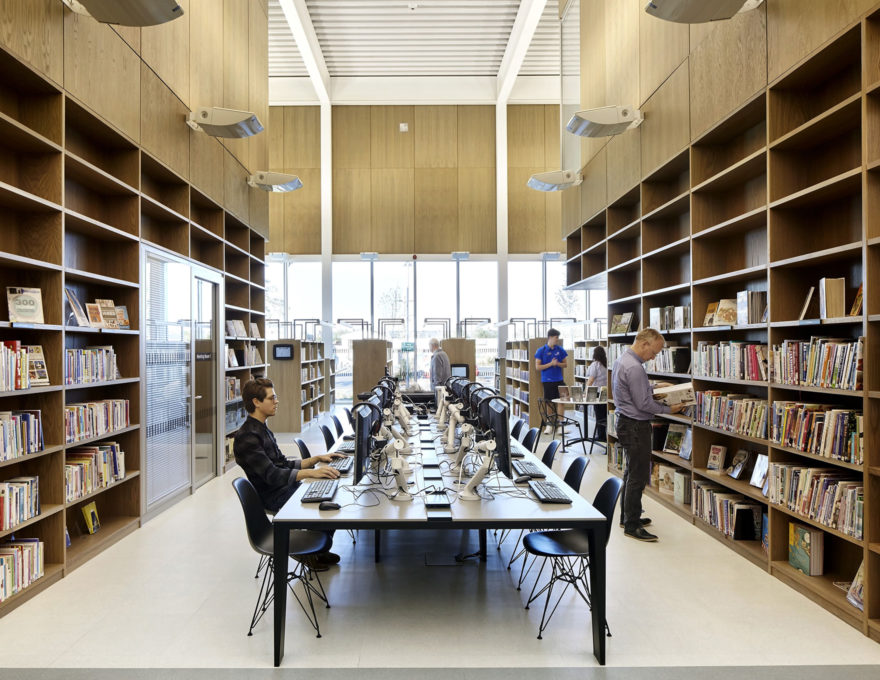

An efficient community resource
Taking inspiration from the community’s industrial heritage, the design solution for Hebburn Central utilises technologies and fabrication methods which are synonymous with Hebburn’s engineering and ship building pedigree.
Extensive use of off-site modular fabrication and the use of standardised large-format steel panelling allowed the design team to create a highly efficient envelope system which re-interprets the past with a composed and contemporary composition. This approach also helped to improve the quality of workmanship and reduce levels of waste. Throughout the course of the project 98% of site waste was diverted from landfill and 99% of the construction labour was sourced from within twenty miles of site.
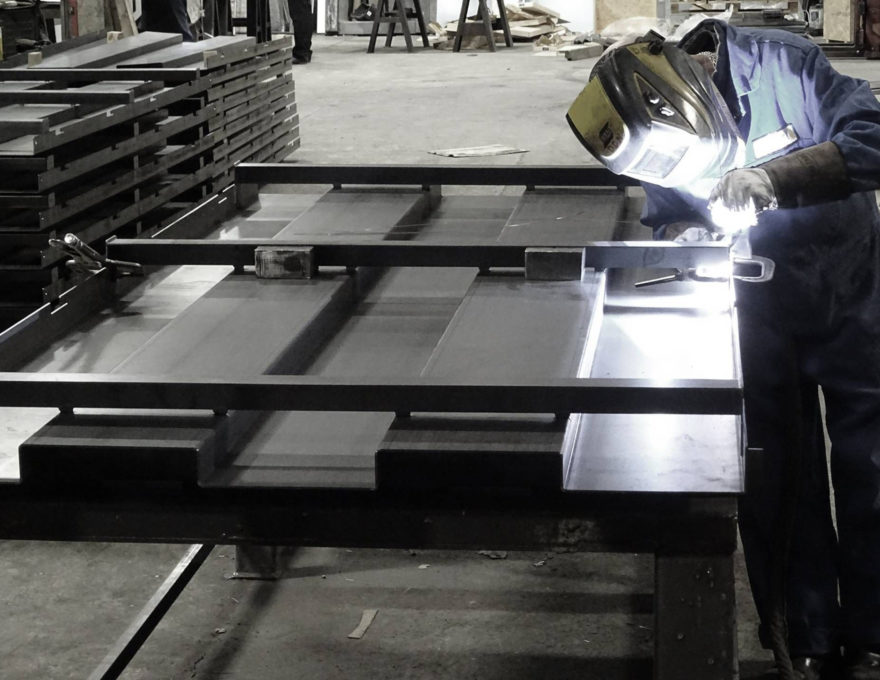
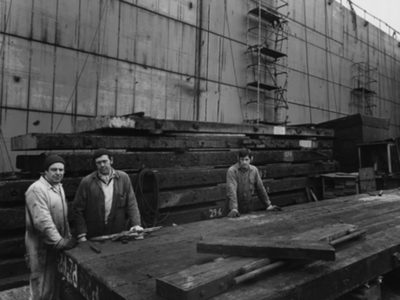
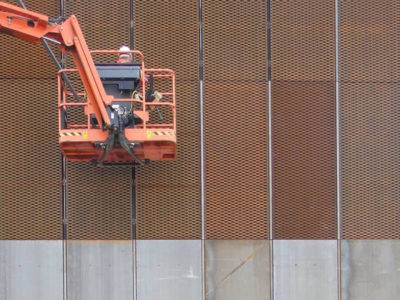
Typically up to 400 watts of heat are generated by a person operating a gym treadmill, however in the majority of cases this heat serves no purpose and is lost to the atmosphere. At Hebburn Central water cooled heat pumps redirect heat generated in the gym to the pool plant, where it is used to heat the water, vastly reducing energy demand.
As a result, the building has received an Energy Performance Certificates (EPC) rating of A, an achievement which is uncommon in the UK for buildings containing a swimming pool.

A bold new identity
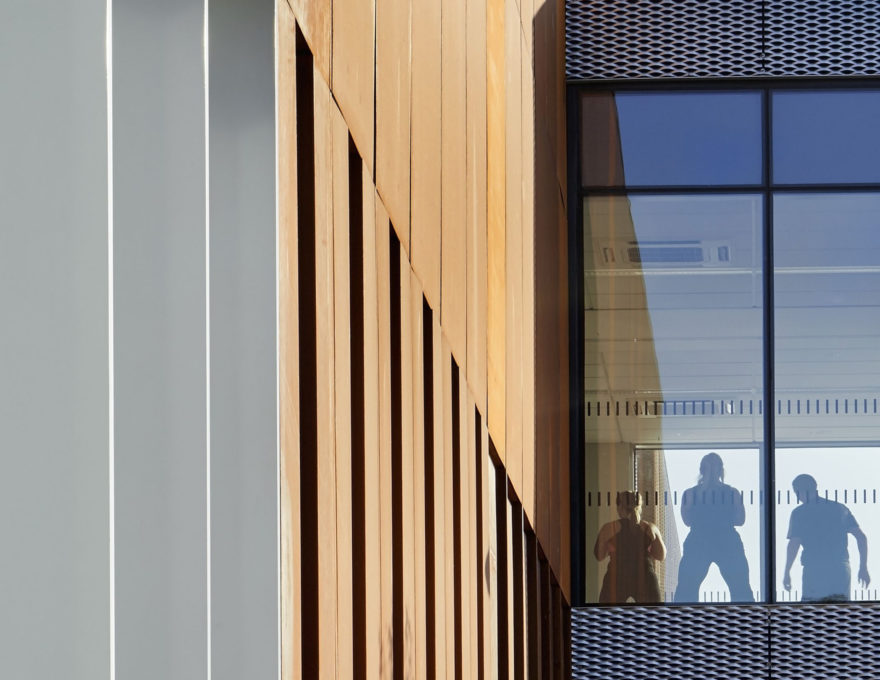
A project that is exemplary in its boldness and use of unconventional materials has created a new identity for the area. There is no doubt Hebburn Central will enrich the lives of the community and boost confidence to continue with the wider regeneration project.
Judging Panel
RIBA National Awards 2016
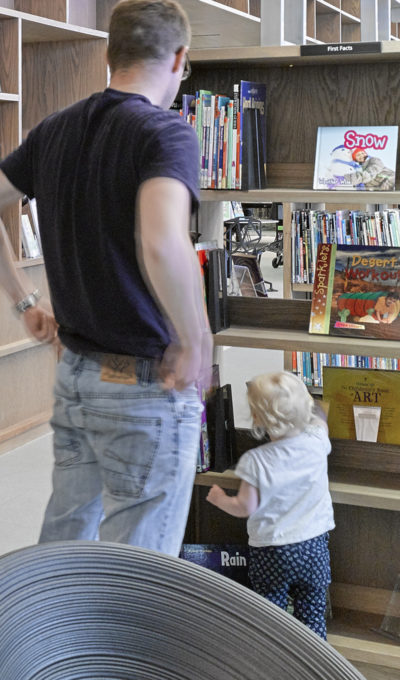
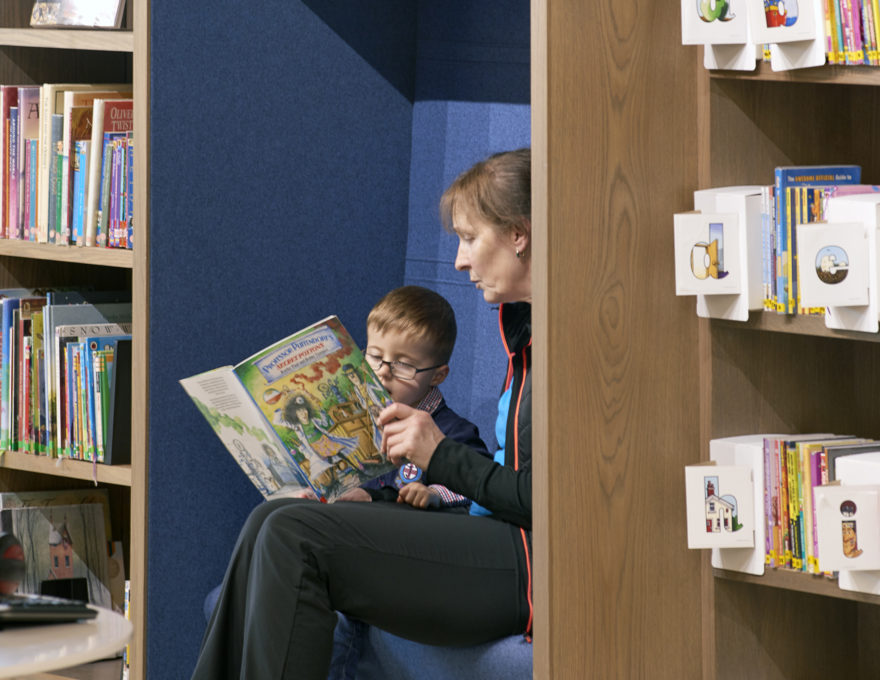
Awards
-
IOC IPC IAKS Architecture Prizes 2017
IPC IAKS Distinction -
Civic Trust Awards 2016
Design Award -
Civic Trust Awards 2016
Special Award for Community Impact and Engagement -
RIBA Awards 2016
RIBA National Award -
RIBA North East Awards 2016
RIBA Regional Award -
Constructing Excellence North East Awards 2016
Project of the Year -
BCI Awards 2016
Low Carbon Construction Award -
LABC Awards 2016
North East Best Public Service Building -
RICS North East Awards 2016
Design Through Innovation – Highly Commended
Press
-
Chronicle Live
£11m Hebburn Central named as one of UK's best buildings at RIBA Awards 2016
23/06/16 -
Shields Gazette
Hebburn Central wins top architecture award
29/04/16 -
RIBA Journal
Hebburn Central
22/04/16 -
Chronicle Live
Landmark South Tyneside building Hebburn Central picks up national accolades
11/03/16 -
Shields Gazette
Hebburn Central scoops international award for community contribution
10/03/16 -
On Office Magazine
Turning Tides: FaulknerBrowns' Hebburn Central
27/01/16 -
Dezeen
FaulknerBrowns Architects adds weathering steel facade to new Hebburn Central community centre
09/10/15
