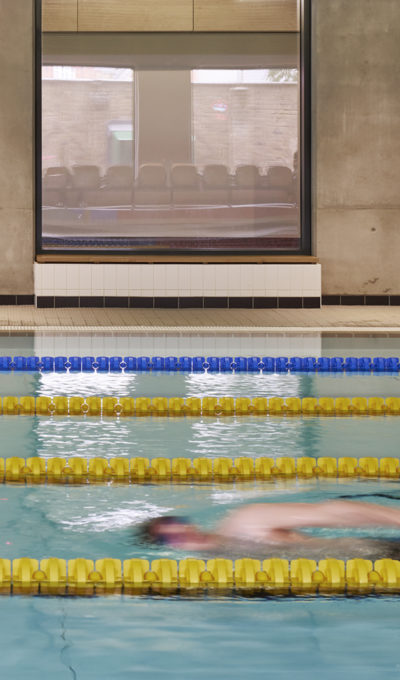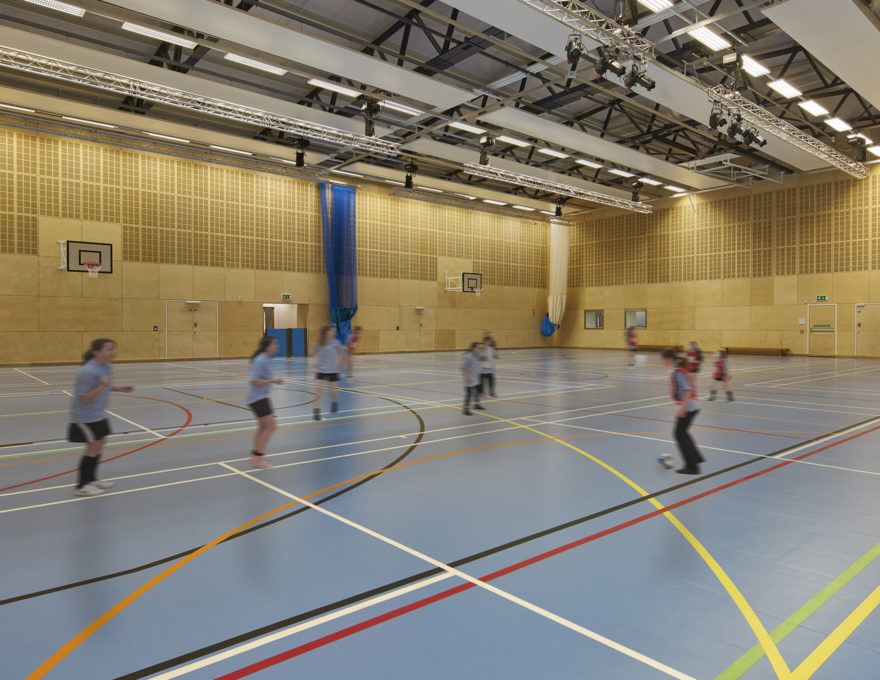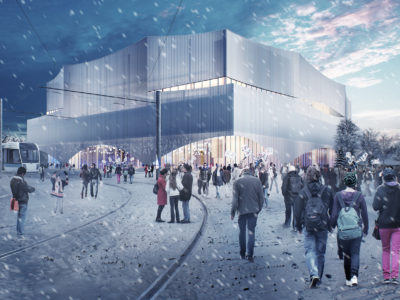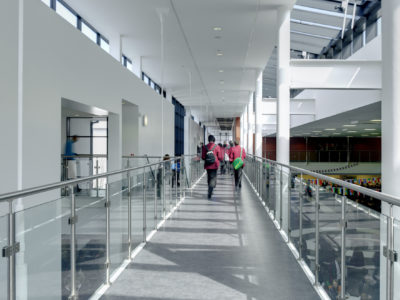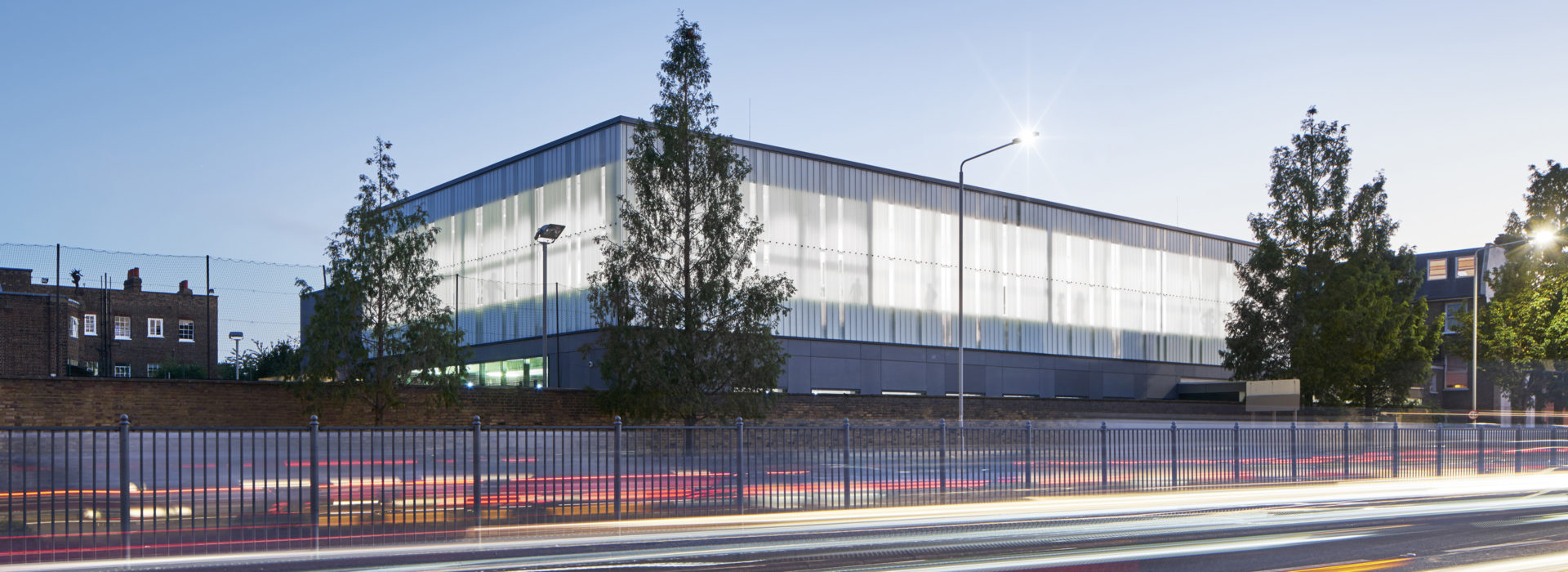
Latymer Upper School Sports Centre
The sports centre at Latymer Upper School, a 1,200 pupil independent school in Hammersmith, West London, is designed to maximise the useable space on a tightly constrained, but highly visible site. The building comprises a six lane 25m pool, spectator seating, fitness suite, three multi-purpose studios and the refurbishment of an existing sports hall.
The primary volumes of the sports hall and swimming pool are clad in grey fibre–cement panels, modulated with different shades and sizes. The studio space is expressed as a cast-glass box ‘floating’ above the perimeter wall. Utilising a mixture of clear and translucent panels, the movement within the studios presents a constantly changing appearance: a living canvas which, through shadow and silhouette, animates the elevation by day and night.
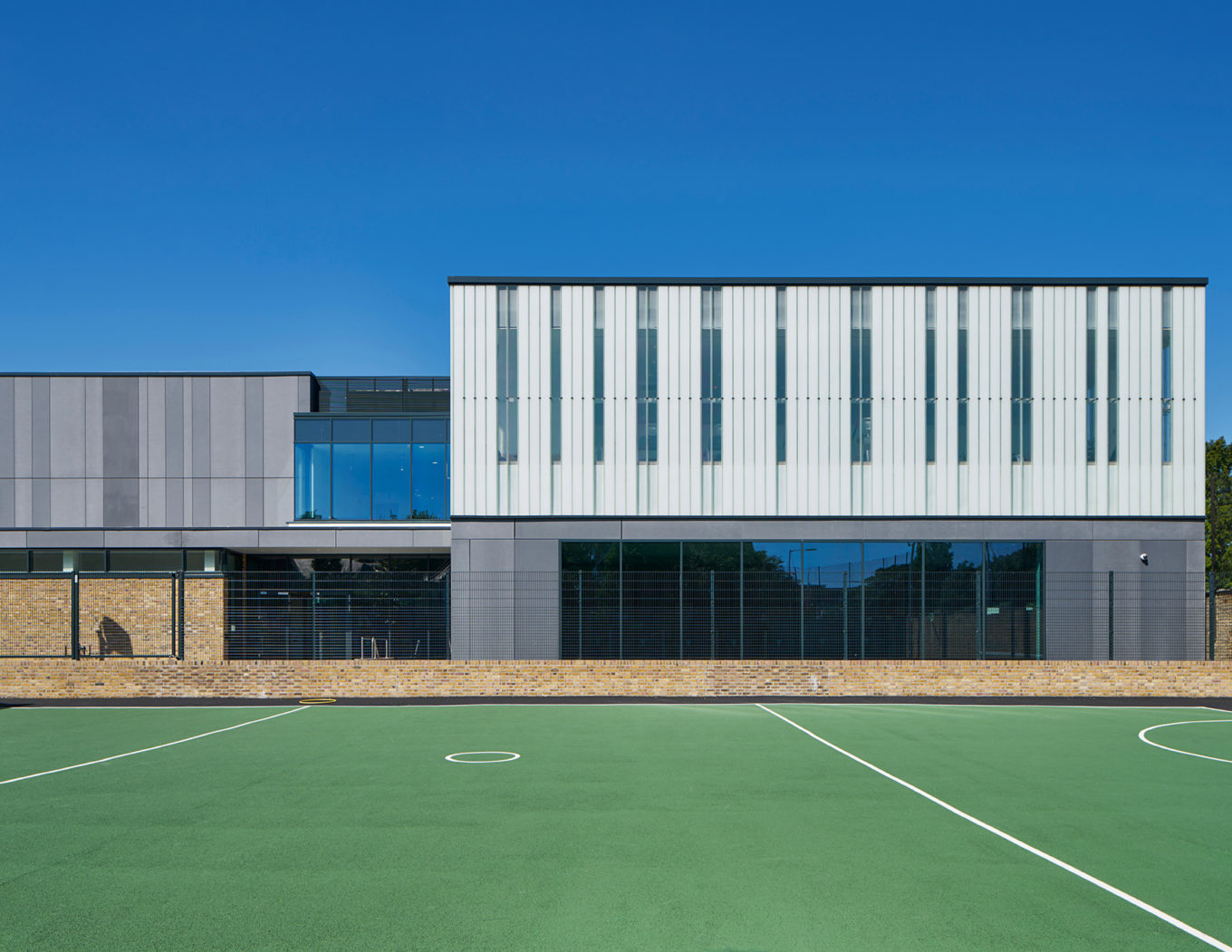
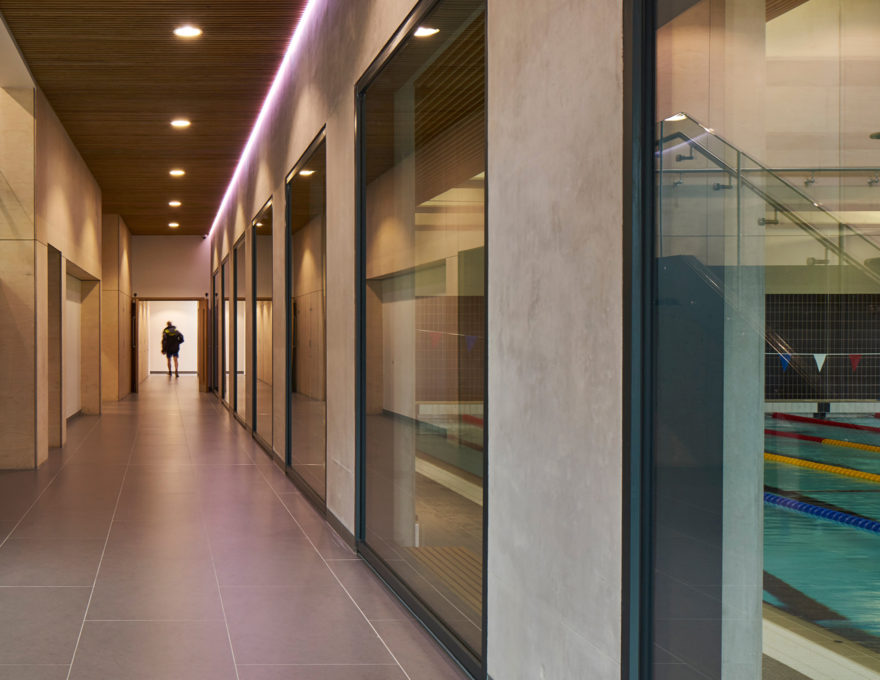
It is a great honour to be able to open the new sports hall. … Your school years, the old folk always say, are your best years. Unfortunately it’s true. So enjoy your time here, enjoy your sport, and achieve your dreams.
Sir Steve Redgrave CBE
Five-time Olympic gold medallist
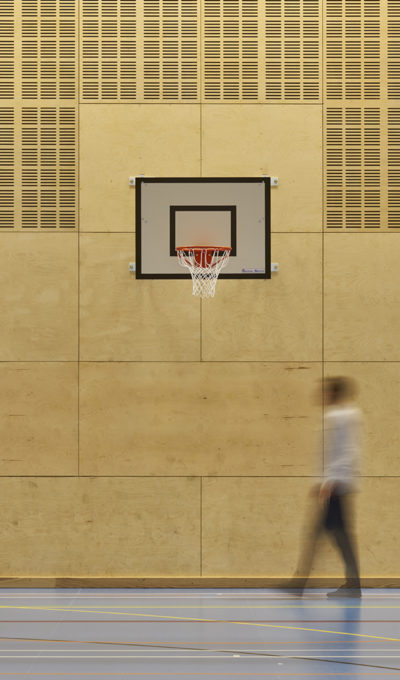
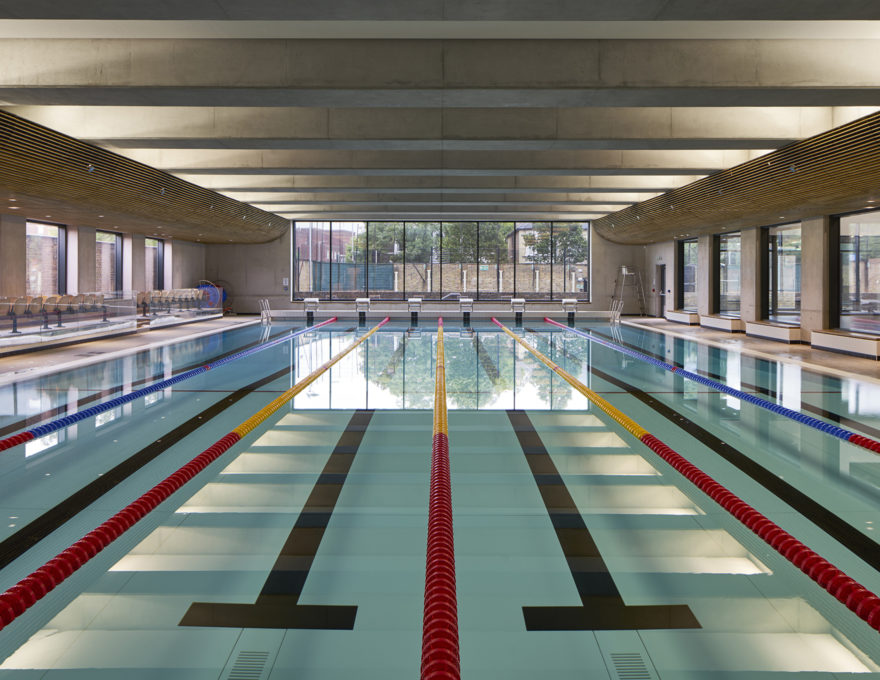

Maximising Usable Space
Located in a conservation area and within the curtilage of two listed buildings, the site presented considerable challenges. Further physical constraints included a pedestrian underpass beneath the A4, which arrives on the site in the centre of the northern boundary, and the position of the existing sports hall. Complex boundary conditions and rights of light to adjacent properties meant overall height was critical. The school also had to be operational throughout the construction period.
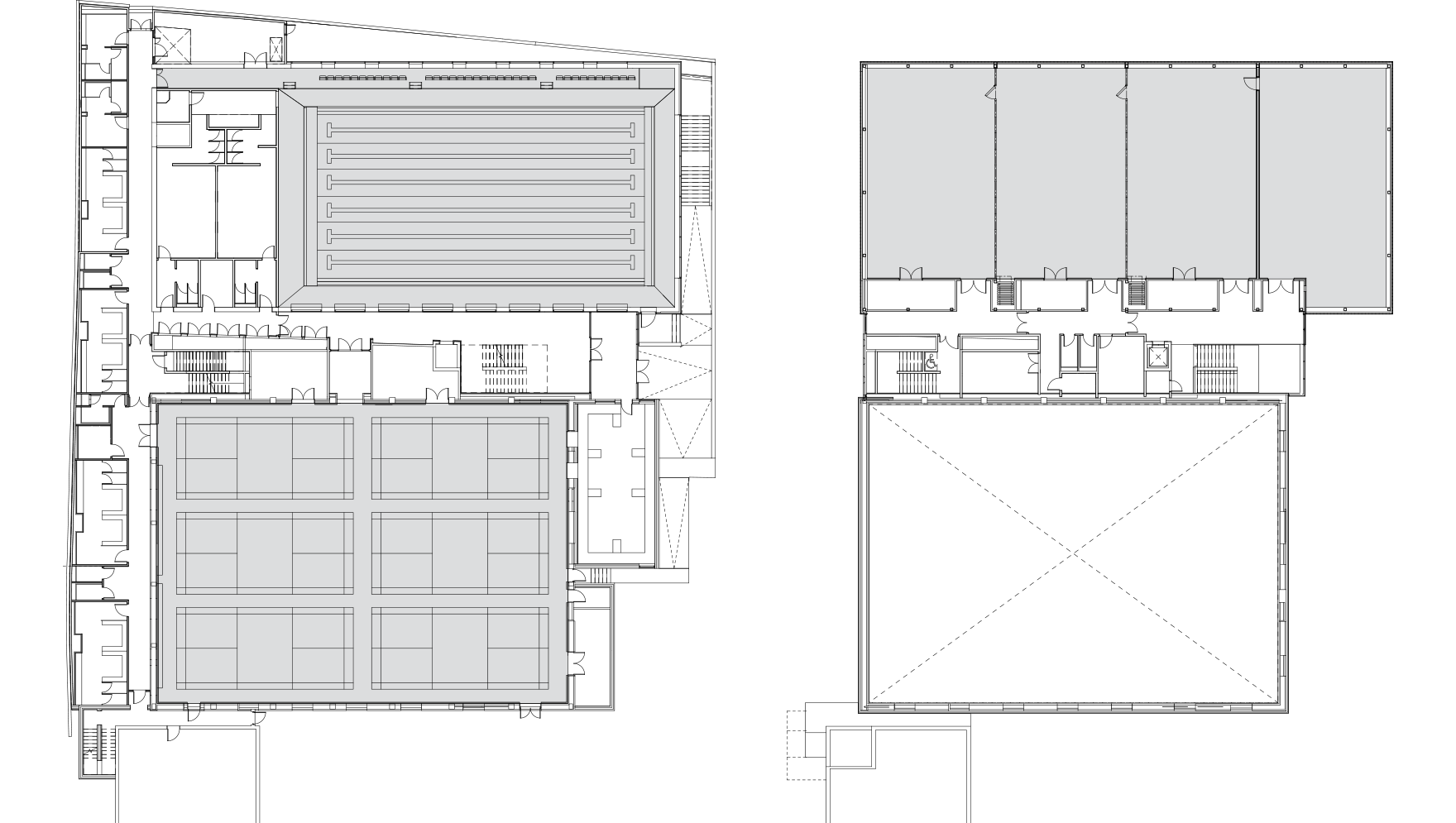
The design solution linked the two simple geometric volumes of the sports hall and pool block with a spine of accommodation that encompasses the main horizontal and vertical circulation. Stacking the studio spaces on top of the pool hall enabled the design to provide a wide range of activities in a very small footprint. A large basement accommodated much of the building’s plant keeping the overall height as low as possible.

Legacy
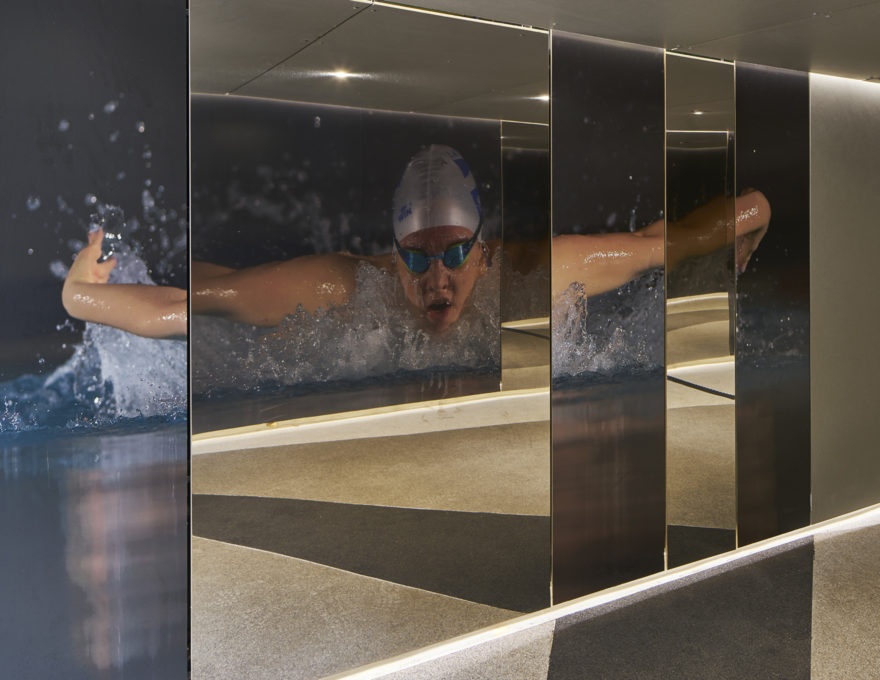
It is the hope of the Governors and the Head that this wonderful facility will encourage our pupils to become fully involved in individual and team sports at all levels – and that during their time at Latymer, they develop a love of sport and habit of fitness that will last a lifetime.
James Graham
Chair of Governors
