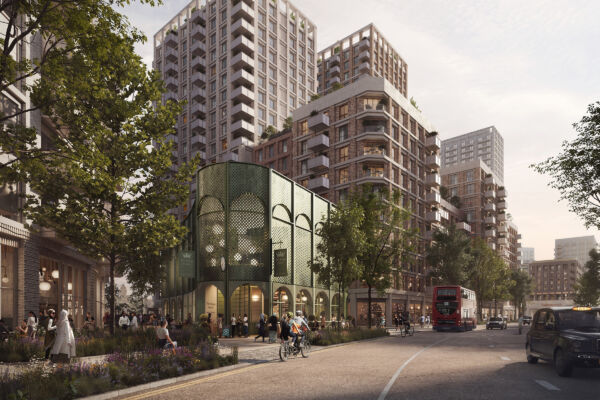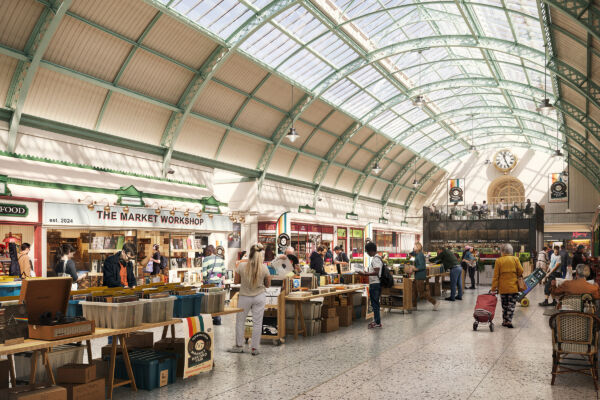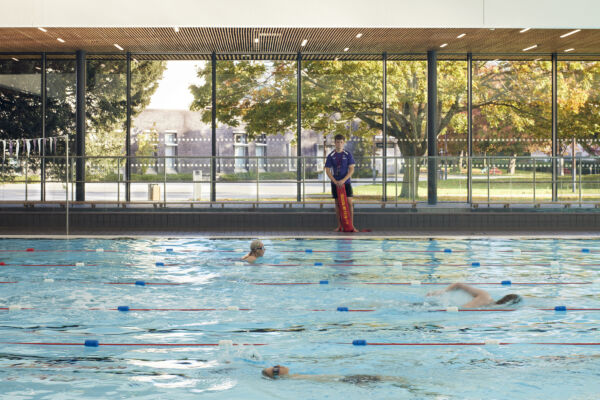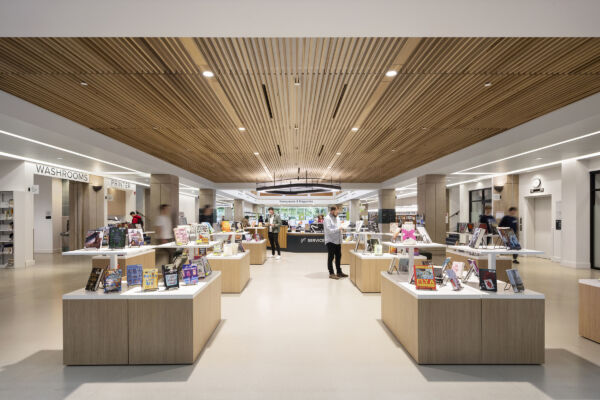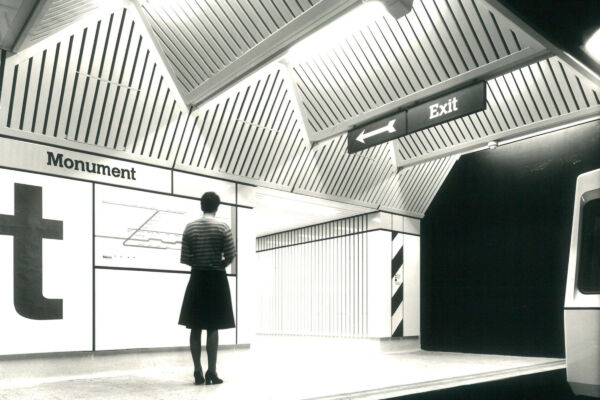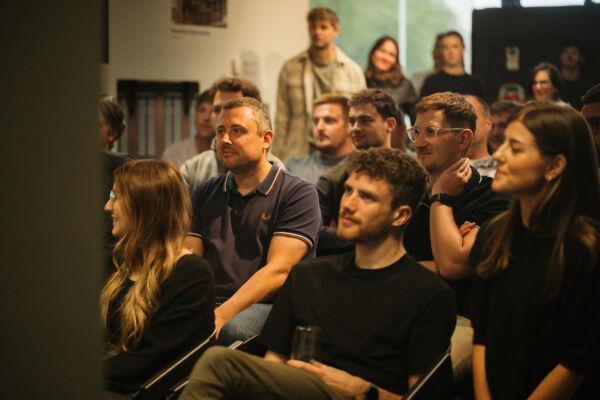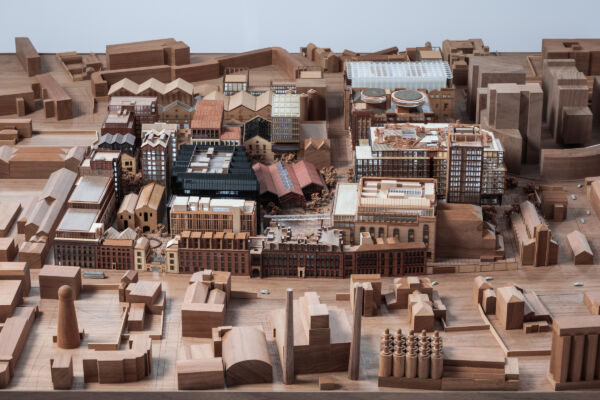Empathetic architecture
Jesmond Assembly’s extruded gable form feels like an elegant reflection of its Victorian neighbours. Its red bricks, zinc pitched roofs, expressed chimneys and dormer windows are familiar features, combined with contemporary shrouded bays which create sheltered patios and balconies.











