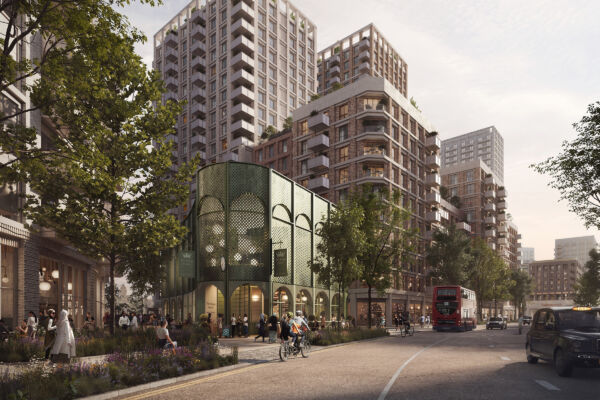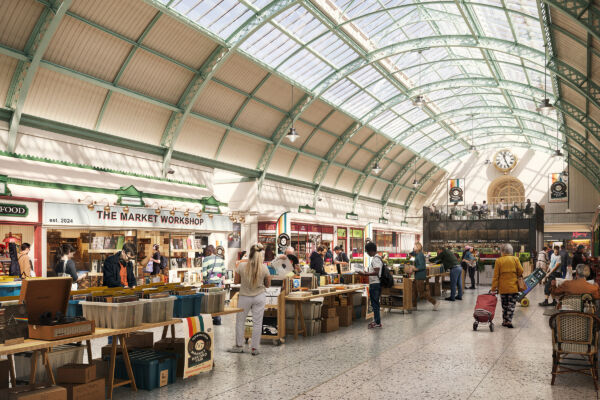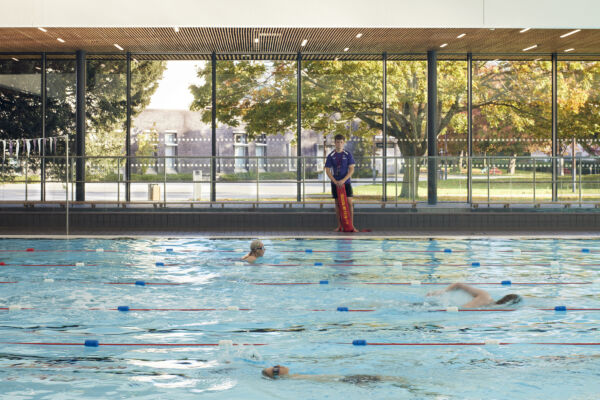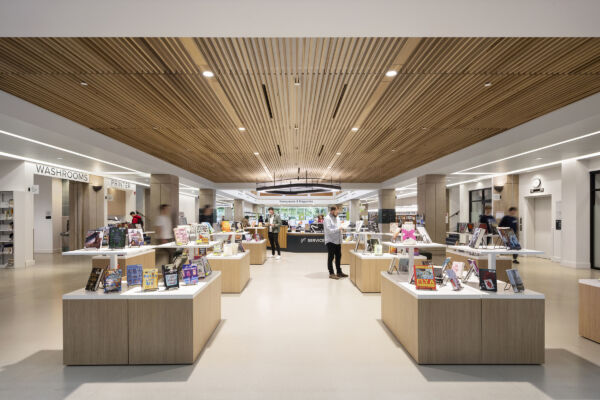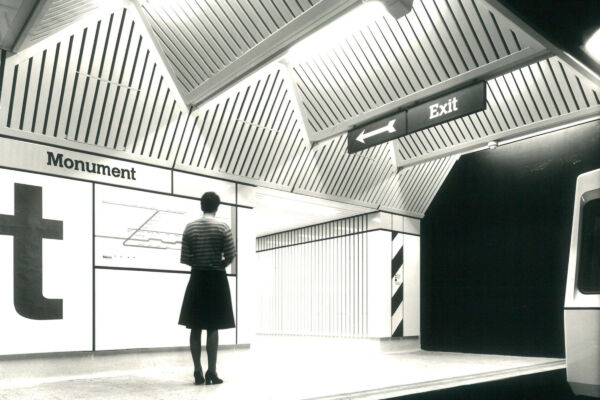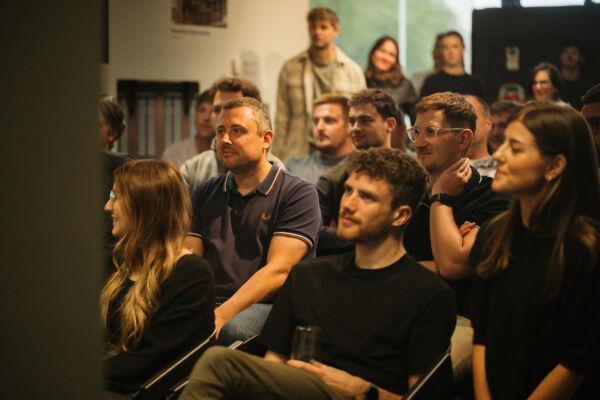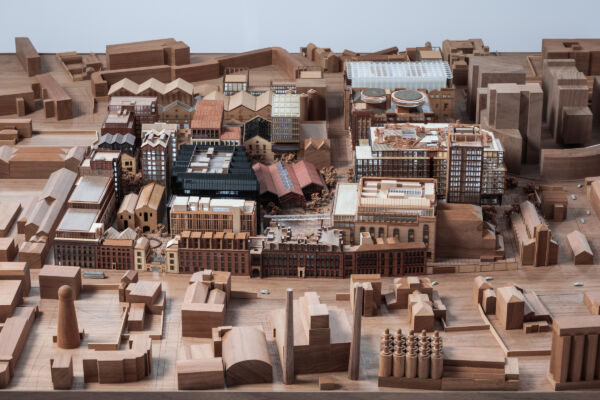Three distinct forms
At the base of Hadrian’s Tower, solid columns clad in handmade bricks give you a sense of human scale and proportion. As you look up, the building’s middle section mirrors the height of the listed Victorian printworks across the street. The tower reflects the skyline, using a fine grain of vertical glass and bronze-coloured metal elements.
The stepped composition allows sunlight to reach neighbouring buildings, respecting their “right to light”. The shifting geometries were influenced by medieval grain, and the building is angled to align with the historic street geometry—it sits in line with where Hadrian's Wall once stood.













