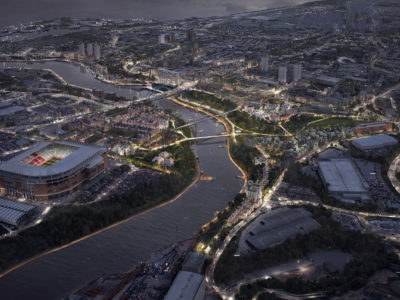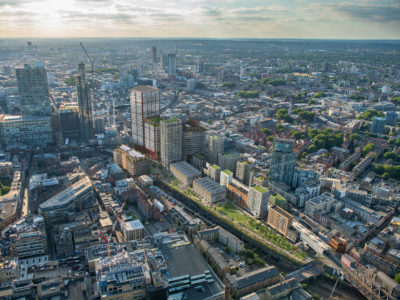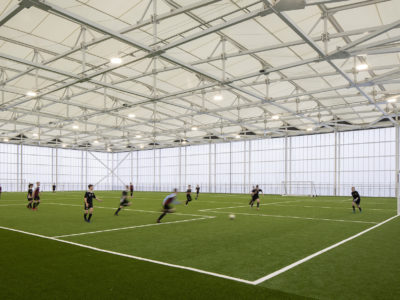Mayor of London approves Goodsyard plans
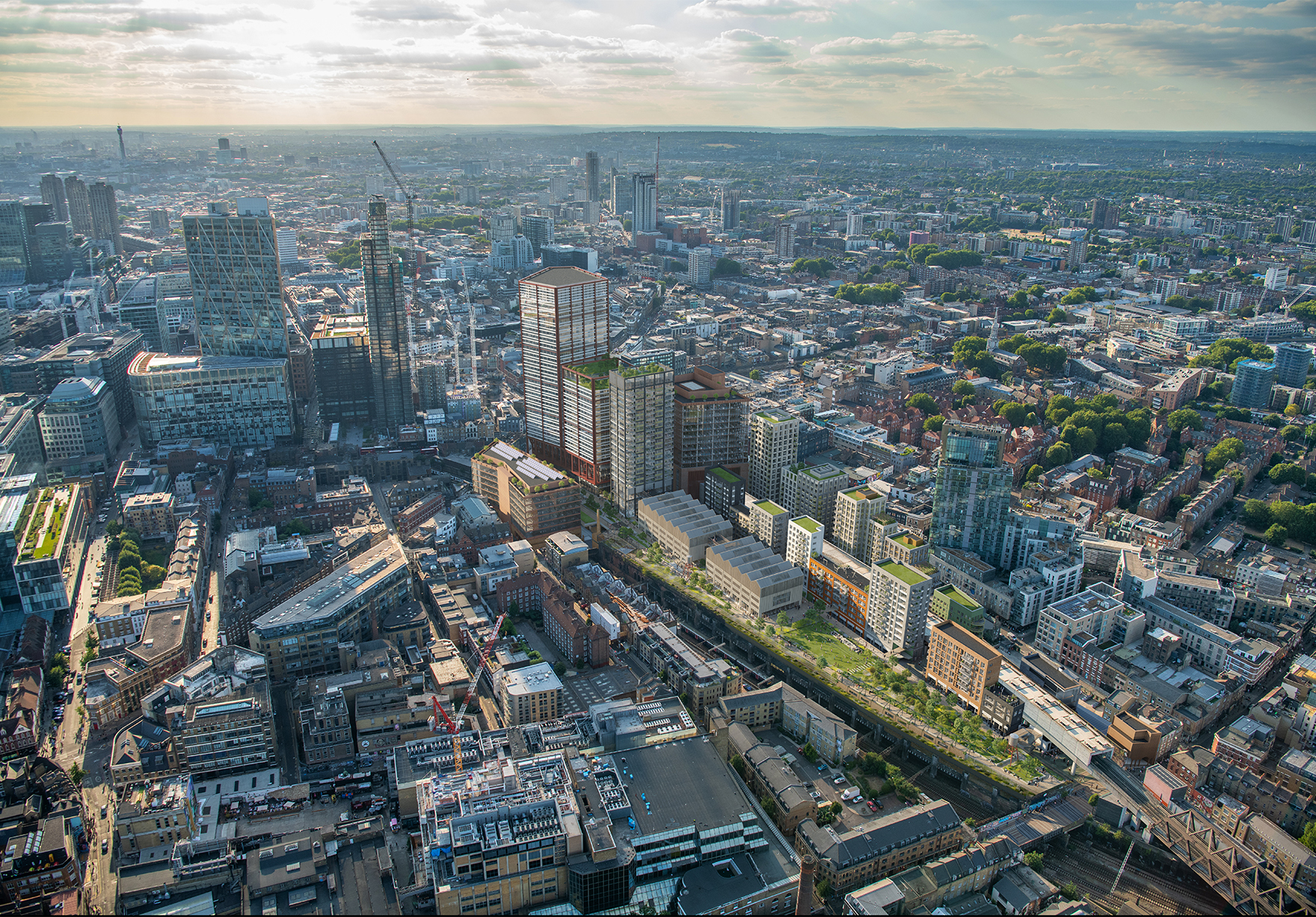
The Mayor of London has approved our masterplan proposals to transform the Bishopsgate Goodsyard site into a characterful mixed-use urban quarter that will help drive a post pandemic renaissance in this part of London.
The plans developed for joint venture partners Hammerson and Ballymore will see the regeneration of the 10-acre site in the heart of Shoreditch, which is one of central London’s largest remaining strategic brownfield regeneration sites.
The plans will provide 500 homes, including 50% affordable, as well as 1.4 million sq ft of workspace, including one of the largest single contributions of affordable workspace of any development in London. This will be provided at a 60% discount to market rates, creating opportunities for a range of entrepreneurs, start-ups, scale-ups, SMEs and creative businesses.
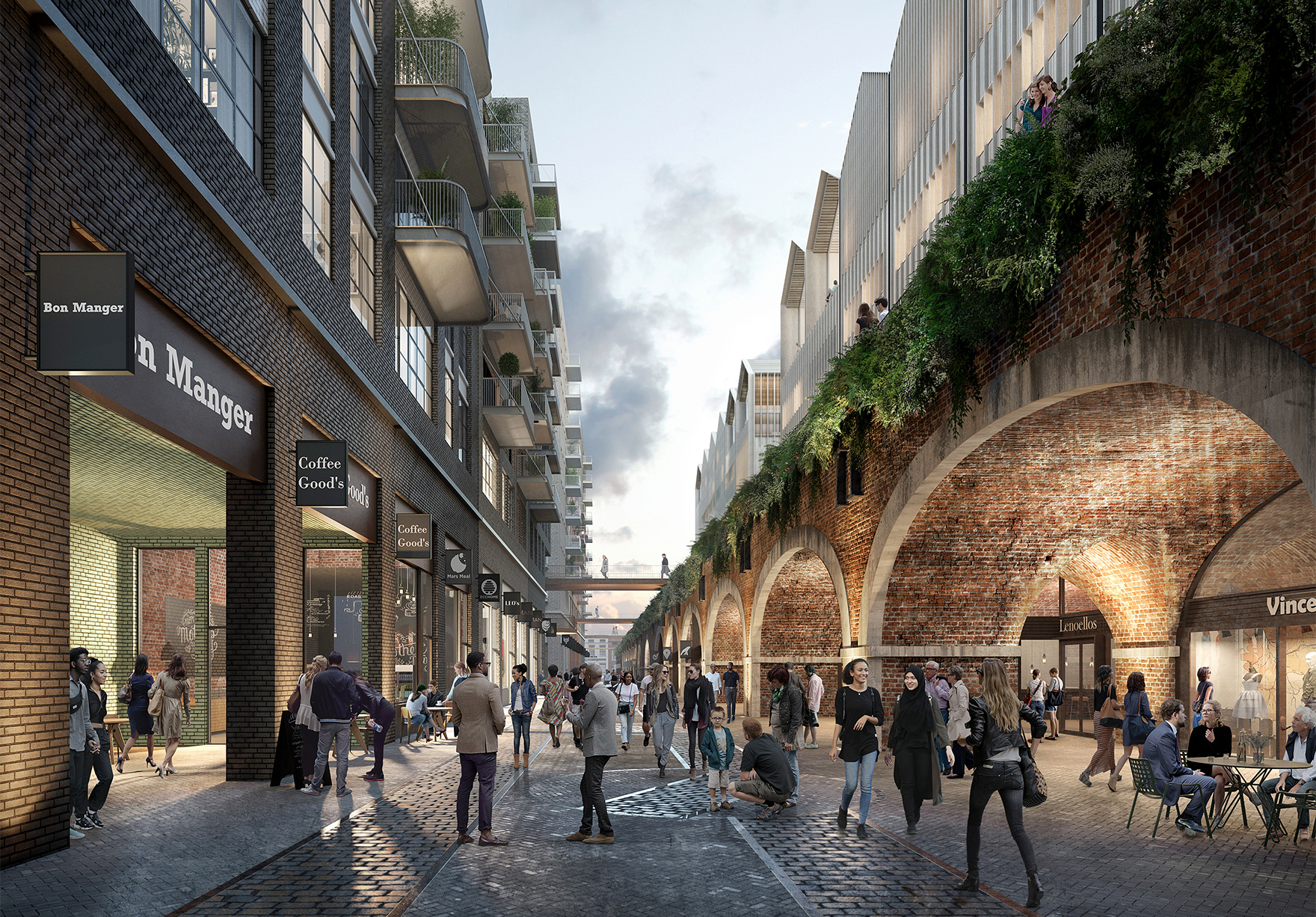
Within the masterplan we have designed elements of the workspace and a number of residential buildings, as well as the hotel, cultural and retail space. Other buildings in the masterplan have been designed by Eric Parry Architects, Buckley Gray Yeoman and Chris Dyson Architects.
The currently derelict Bishopsgate Goodsyard is made up of a matrix of characterful, listed structures dating back to 1860. The history, the character and the texture of these unique features provides a rich narrative around which a new masterplan has been crafted. Most of these features have remained hidden from the public since the Goodsyard closed almost 60 years ago. The masterplan writes a new chapter in the Goodsyard's story, bringing the site back into public use and ensuring the site’s fascinating heritage can be experienced for generations to come.
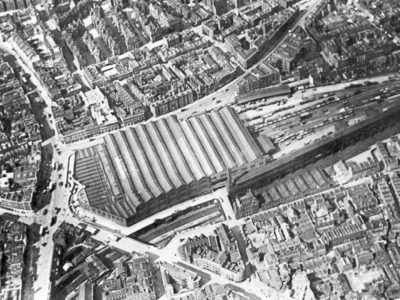
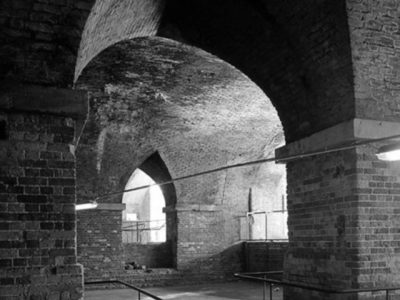
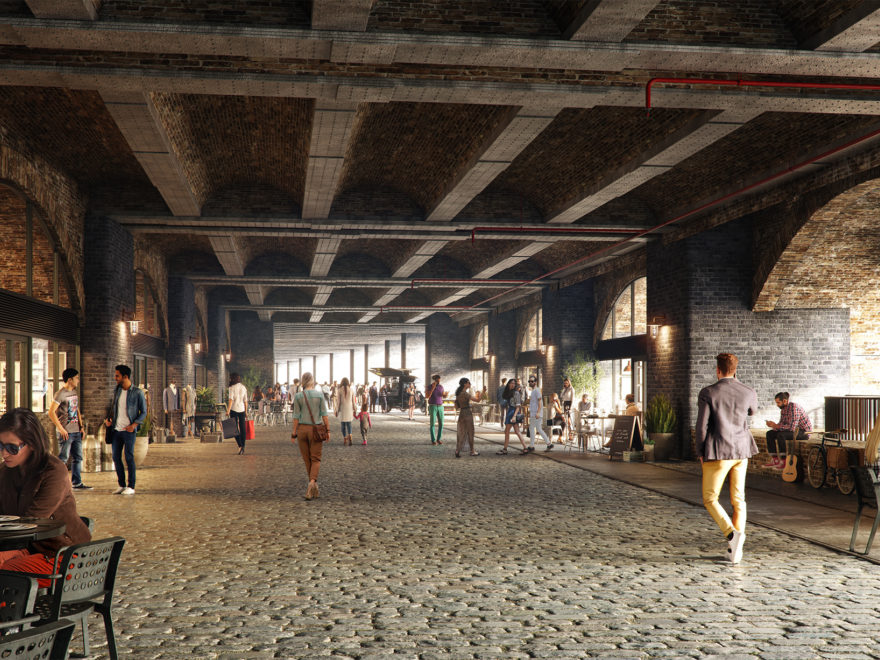
Our masterplan includes a high line-style elevated public park sitting on top of the restored historic railway arches, providing a biodiverse series of connected gardens, terraces and walkways. Designed by landscape architects Spacehub, the cultivated environment is one of the largest new parks in central London and forms a welcome oasis in the heart of the city. In total, the site will have over 6-acres of public realm covering over 50% of the whole site.
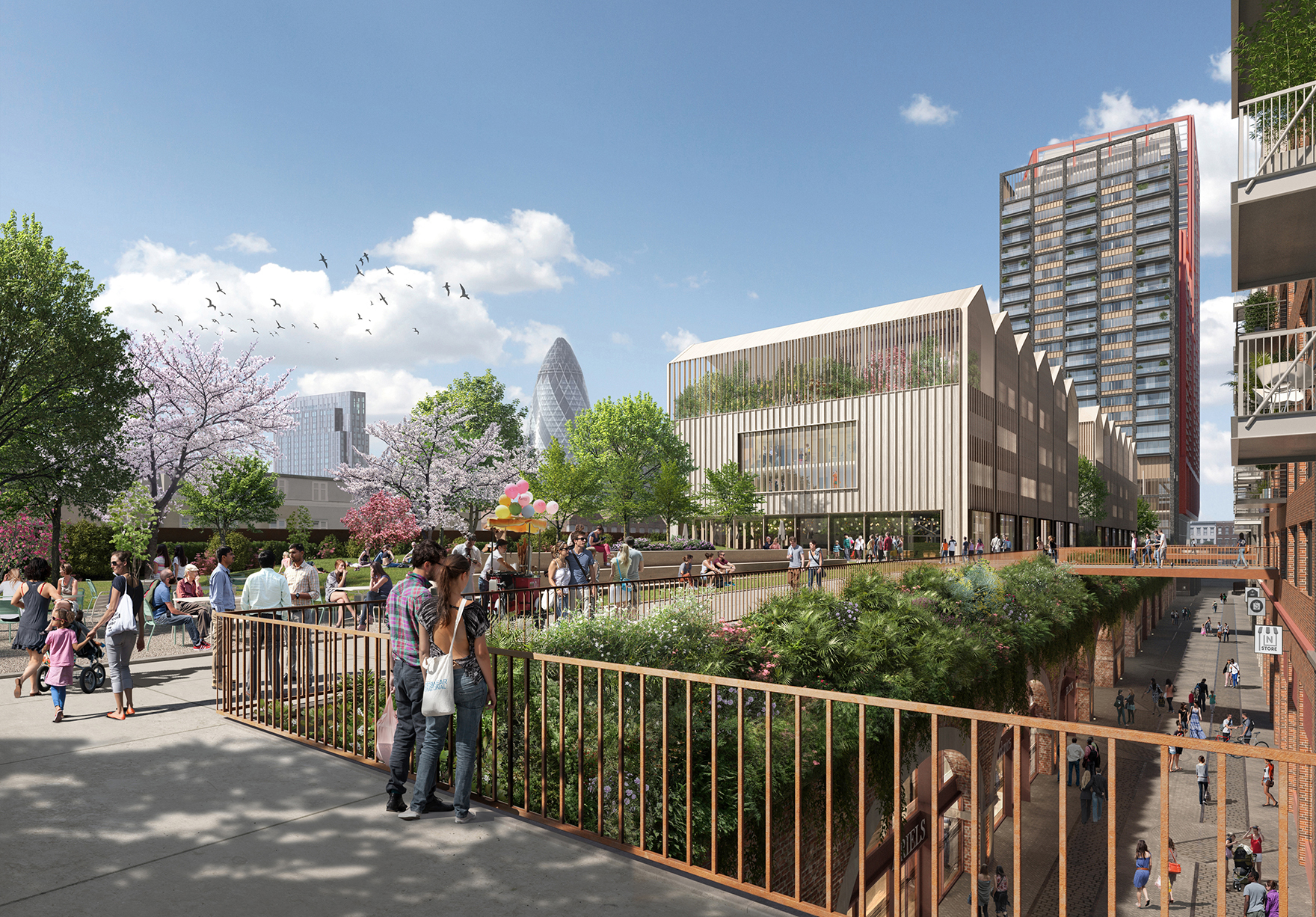
The plan threads a new tapestry of uses alongside, through and within the existing heritage structures. Features such as the boundary wall, the Oriel Gateway and the Braithwaite Arches create meaningful thresholds that reference the site’s history. The ground level of The Goodsyard incorporates purposeful new editions to the uses found in the surrounding streets, to extend the variety of the local offer. New east-west and north-south street connections create authentic extensions to the fabric of the city, with a new pedestrianised street that connects Shoreditch High Street with Brick Lane.
The development, which will be car free and provide over 3,000 cycle spaces, also includes two new flexible culture and arts buildings, with a destination cultural building on Brick Lane and a new exhibition space located within the arches on London Road.
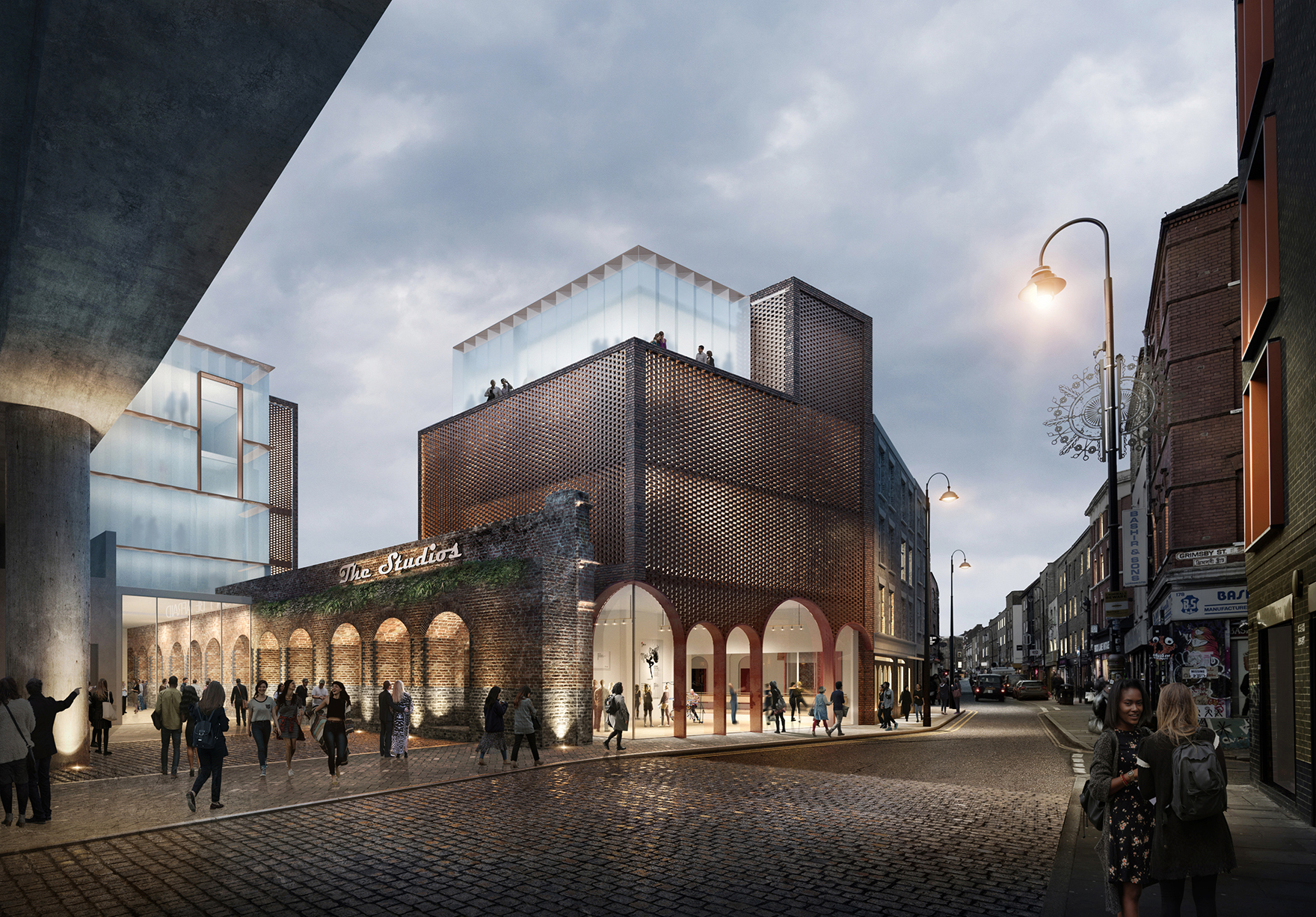
The Mayor’s approval for the revised plans follow extensive public consultation, with over 2,500 people in the local community engaged since 2011, as well as constructive discussions between the joint venture, design team, the GLA, Hackney Council, Tower Hamlets Council and other key local stakeholders.
Paul Rigby, Partner at FaulknerBrowns Architects, said: “Our vision for the future of the Goodsyard transcends generations, celebrates and reuses heritage, and creates a mixed-use environment with a truly unique identity. In the context of a post-COVID recovery, it has never been more important that we plan to create balanced neighbourhoods that will better promote heath, wellbeing and a sustainable future. This masterplan does just that; bringing together housing with jobs, alongside new cultural spaces and significant new public realm for the community to enjoy, including one of central London’s largest new parks. The design is carefully configured to create new streets that integrate with the grain of the local area, providing a car-free environment around a key transport station that actively encourages walking and cycling, securing the sustainable future of the Goodsyard for the benefit of many generations of Londoners to come.”
