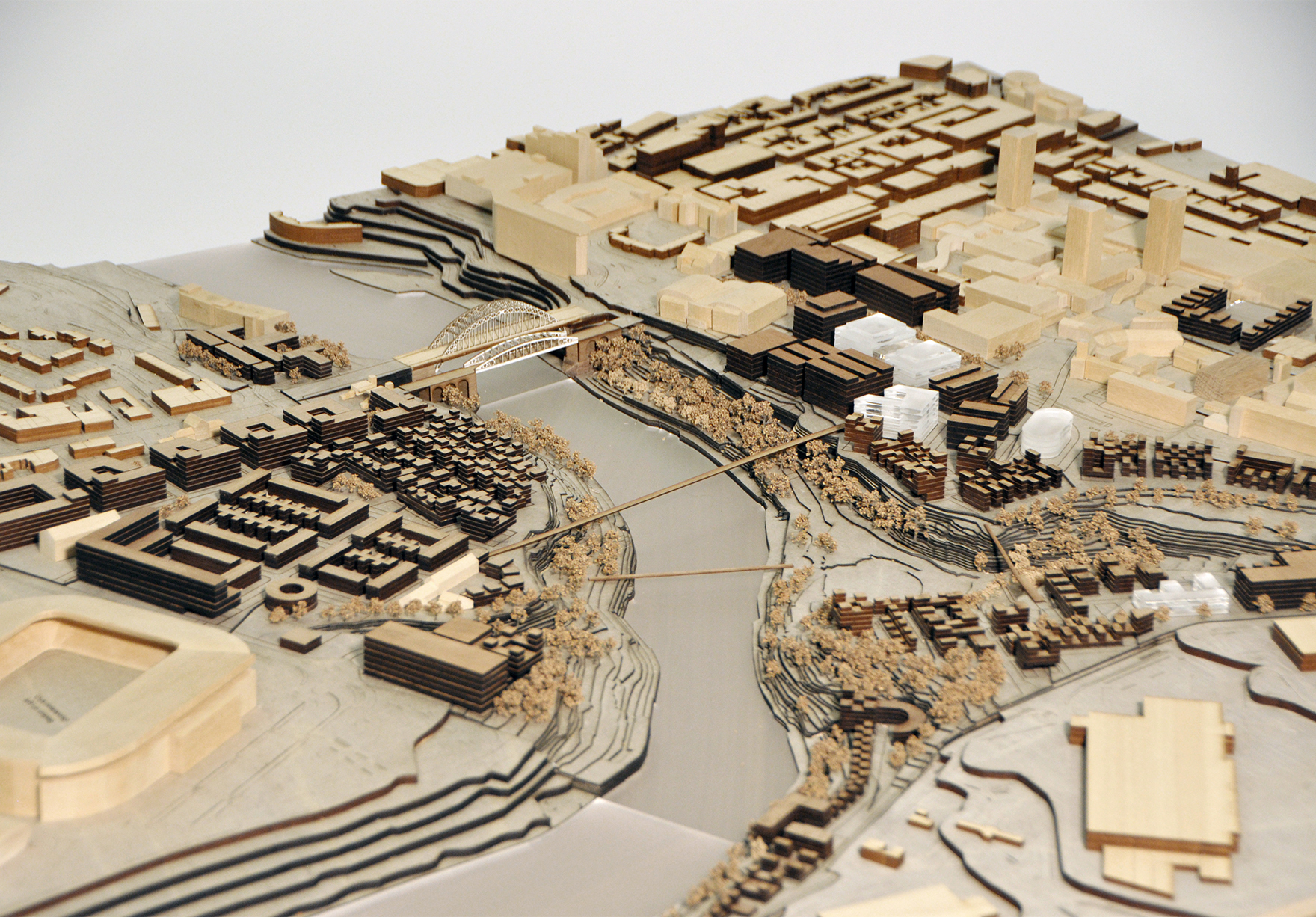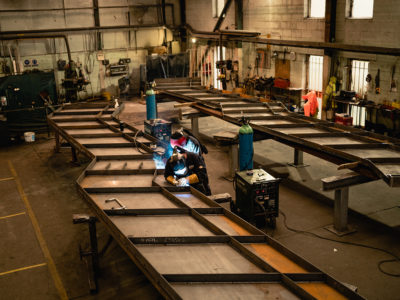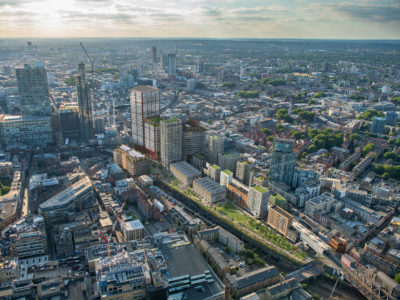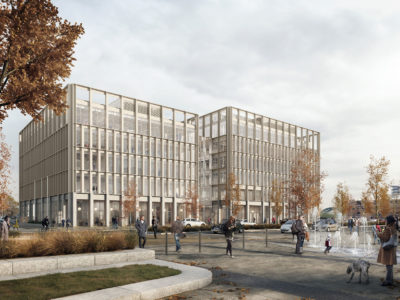Riverside Sunderland Masterplan revealed
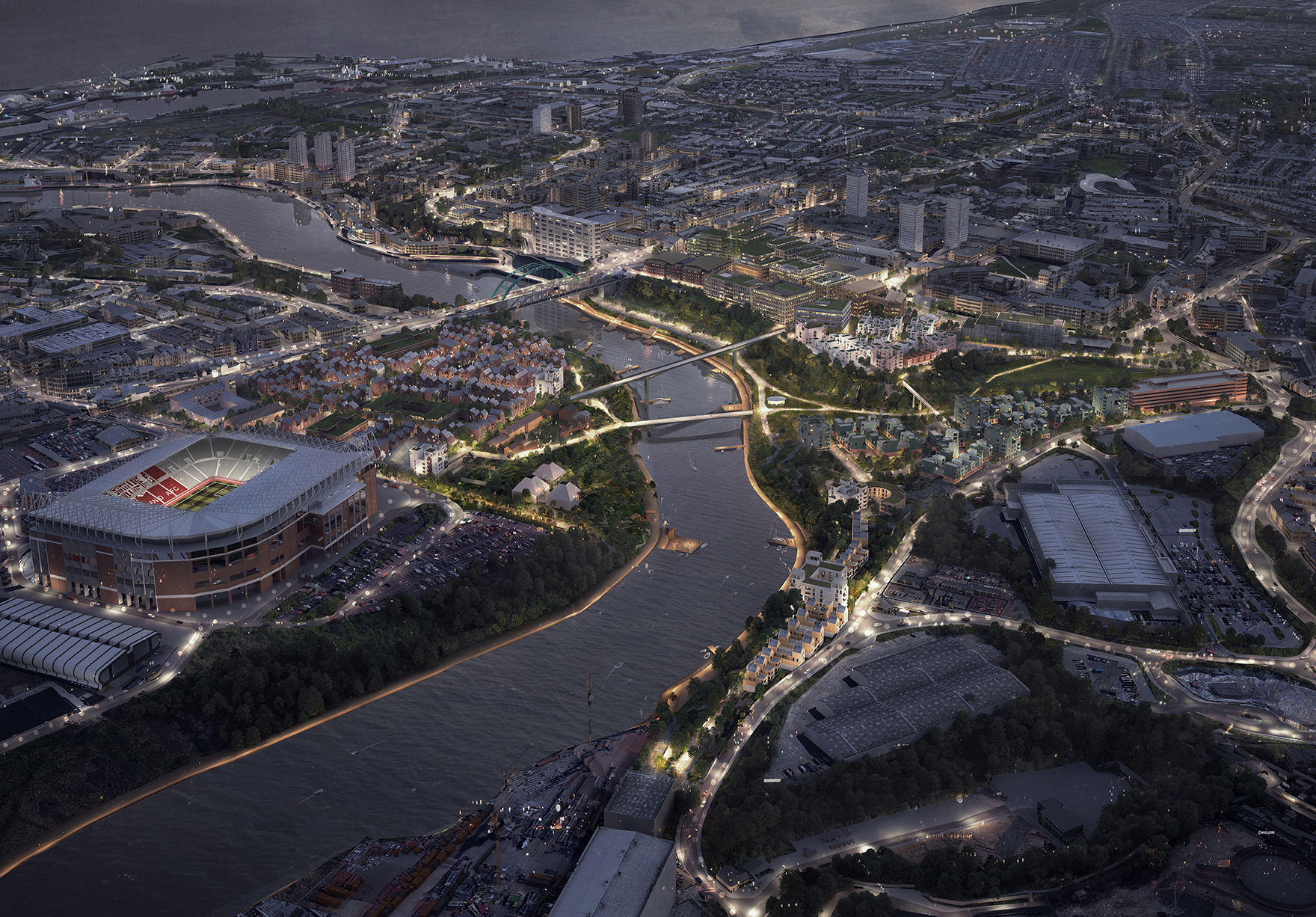
In collaboration with Proctor & Matthews Architects, with specialist input from MawsonKerr Architects and landscape architects Camlins, we have announced a collaborative masterplan design that will reinvent the heart of Sunderland whilst drawing on its industrial heritage.
Designed for Sunderland City Council and their development partner igloo Regeneration, the masterplan sets out the revival of a 33.2 hectare site on both sides of the River Wear, creating the UK’s first carbon-neutral urban quarter, building 1,000 new homes with community facilities and social infrastructure for a population of 2,500 and creating various workplaces for up to 10,000 people. Riverside Park will be the focal point of Riverside Sunderland. With a land area of 13.7 hectare and a water space of 5.3 hectares, the park accounts for approximately half of the total site area. An upgraded boulevard will reconnect the park to the city and new bridges will connect communities on the north and south banks of the river.
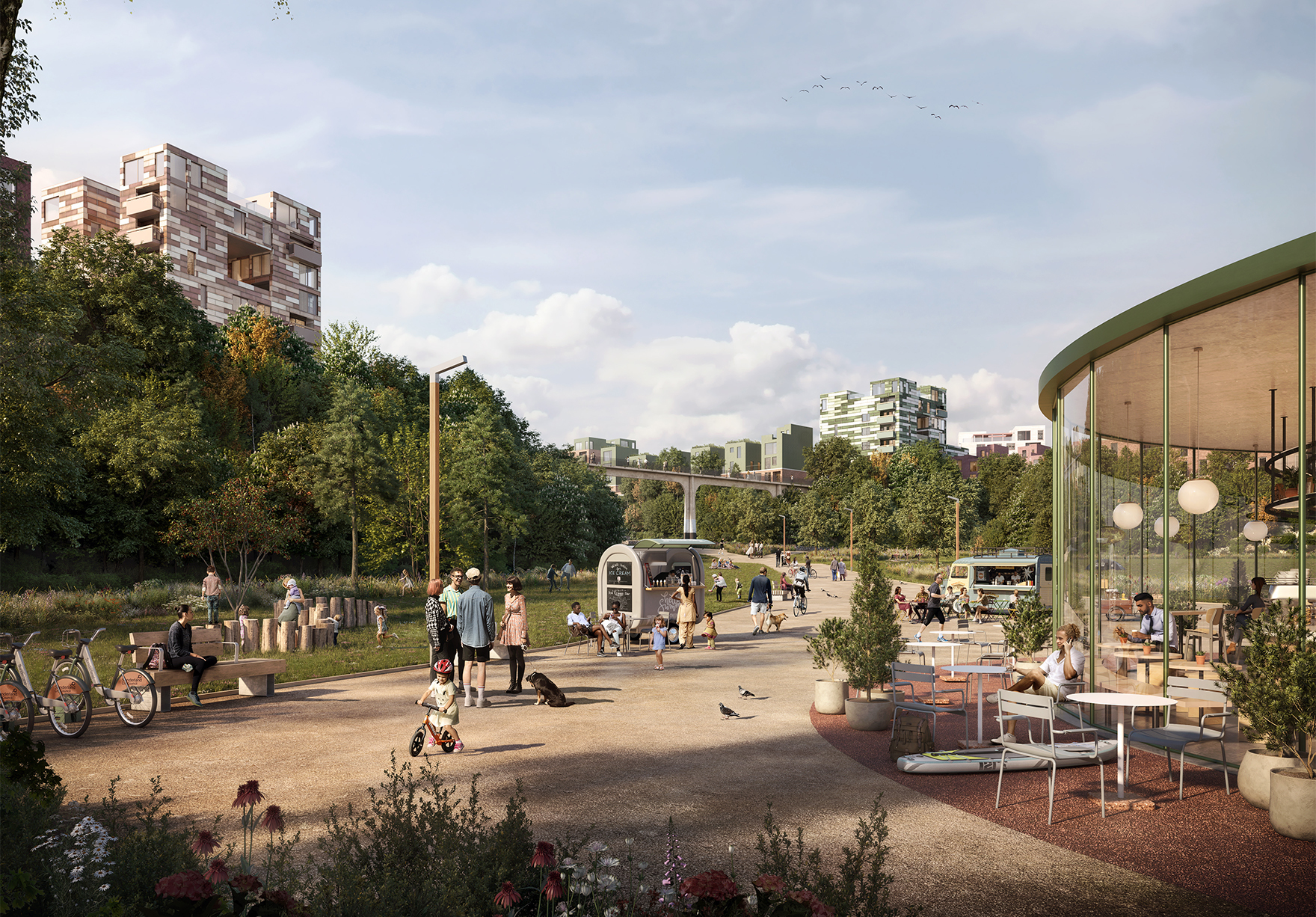
The masterplan, which we are leading jointly with Proctor & Matthews Architects is sub-divided into five urban quarters: Vaux, Sheepfolds, Farringdon Row, Heart of the City, Ayre’s Quay. Bound together by the re-vitalised Riverside Park.
The Vaux urban quarter includes one million square feet of varied and flexible office space in a new central business district (CBD). The CBD will bridge the gap between the historic city centre and the riverside community and re-establish the city centre as a successful and dynamic business location. Located here is our new Sunderland City Hall—currently under construction—which will be the headquarters for the City Council but also a public access point and civic events space.
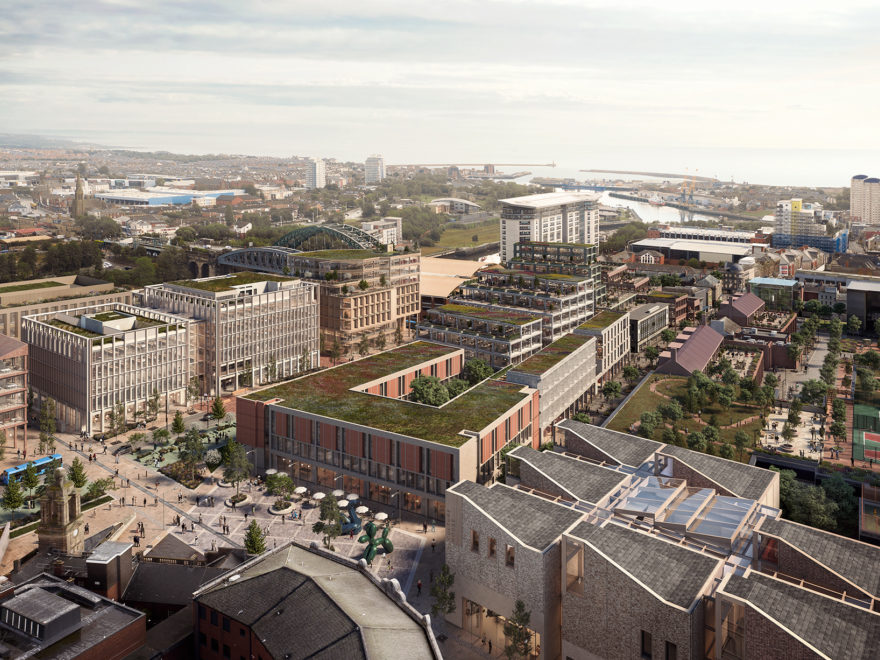

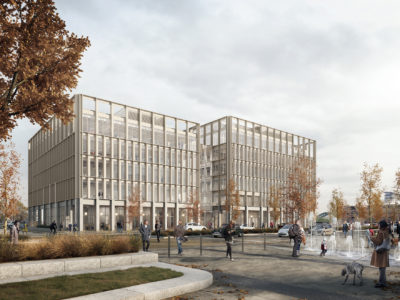
Four of the city quarters will be mixed-use residential neighbourhoods designed by Proctor & Matthews Architects, each with a distinctive character. The first of the four neighbourhoods is being developed with local practice MawsonKerr Architects to include a total of 126 homes.
Together, the design team has developed three exemplar house types specifically for the site’s topography, based on local and regional antecedents. These will provide a strong and distinctive silhouette and make the most of riverside and green space views whilst aiming to achieve a harmonious connection between built form and public realm, promoting sociability and neighbourly interaction. Sunderland City Council is developing an ambitious plan to achieve carbon-neutral status, meaning homes will be energy efficient, built using modern methods of construction (MMC), and will promote the use of renewables and smart energy networks.
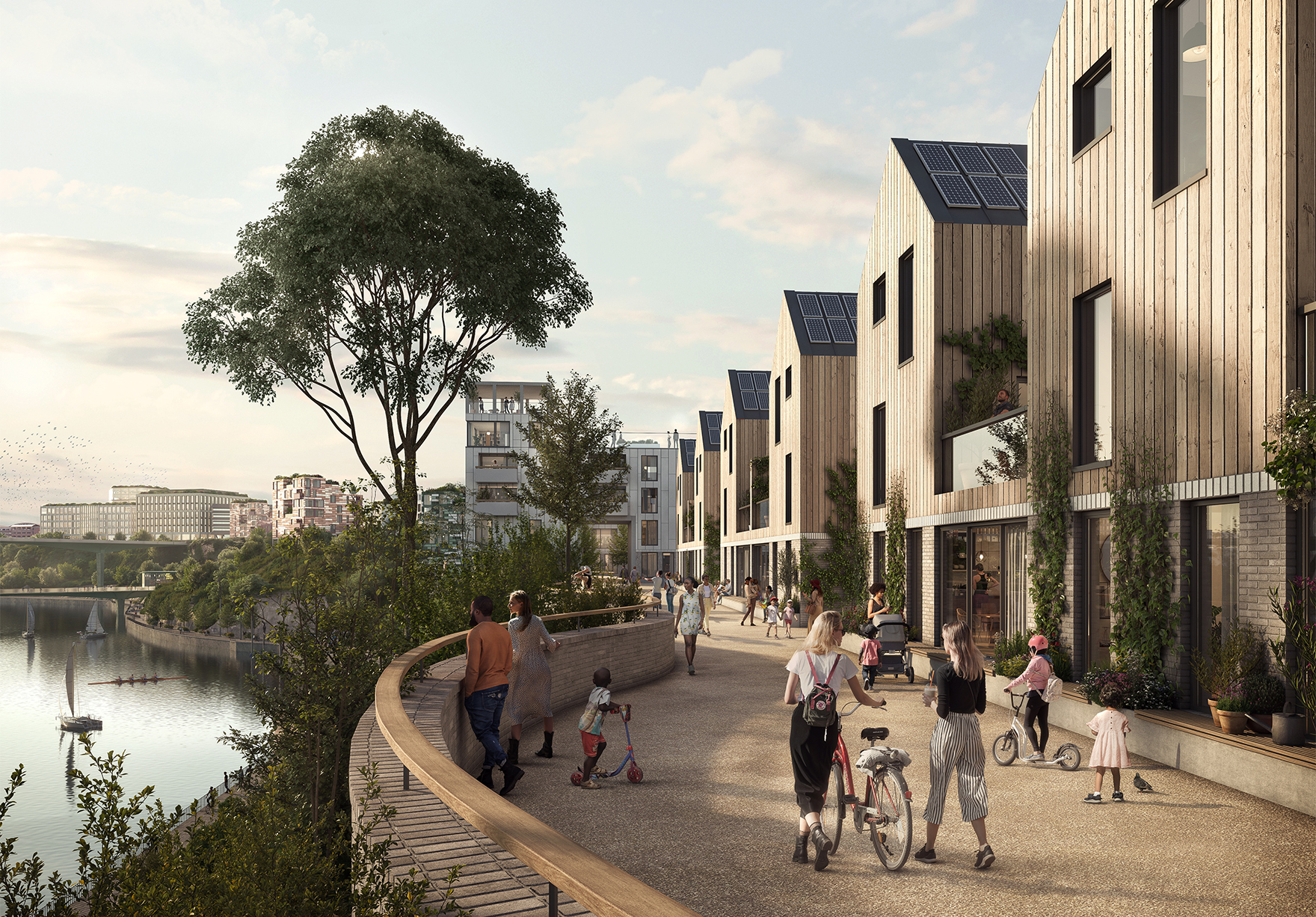
Bringing a cultural dimension to the masterplan, two new flagship attractions are also planned. The Culture House represents a new generation of modern libraries. Packed with supportive environments for making, creating and innovation, the building celebrates Sunderland’s rich heritage and its distinctive intellectual, industrial and cultural contributions to the UK, past and present. A new arts centre, by Flanagan Lawrence, will see the restoration and repurposing of the iconic and locally loved 1907 Fire Station as well as the restoration of two Grade II Listed public houses to create a new performance venue.
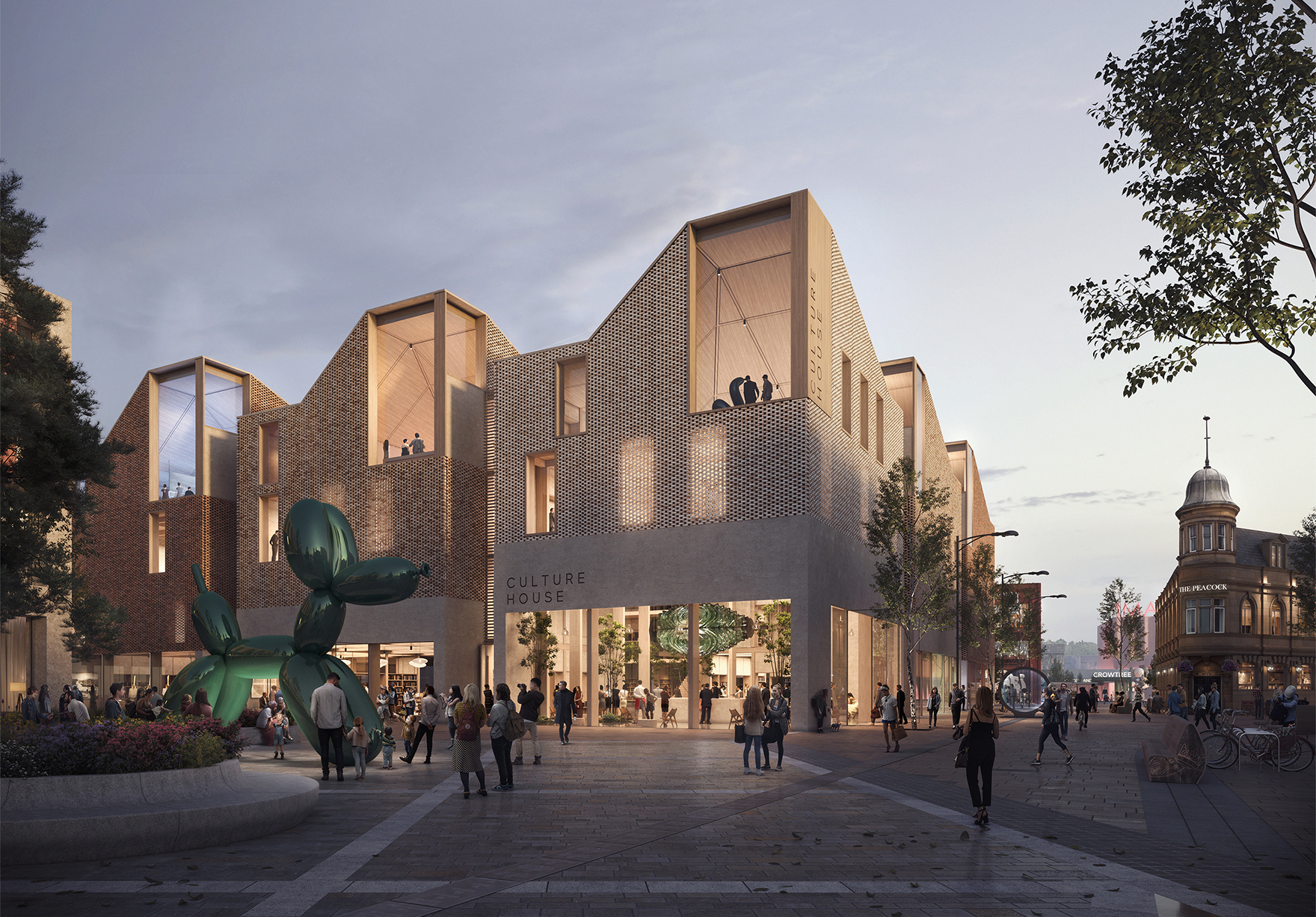
Lee McLaughlin, Partner at FaulknerBrowns Architects says: “Like many UK cities, Sunderland has shifted to a post-industrial economy and is in the process of redeveloping its old industrial areas – these sites are often the city’s face to its river and thus have a tendency to shift the regeneration focus towards the waterfront. At Sunderland, we wanted to connect the riverside to the city centre. Placing a strong emphasis on amenity and local distinctiveness, we have pushed to create a masterplan that reinforces the city core with diverse and worthwhile uses blended with a residential agenda that hosts life locally and self-sufficiently.”
