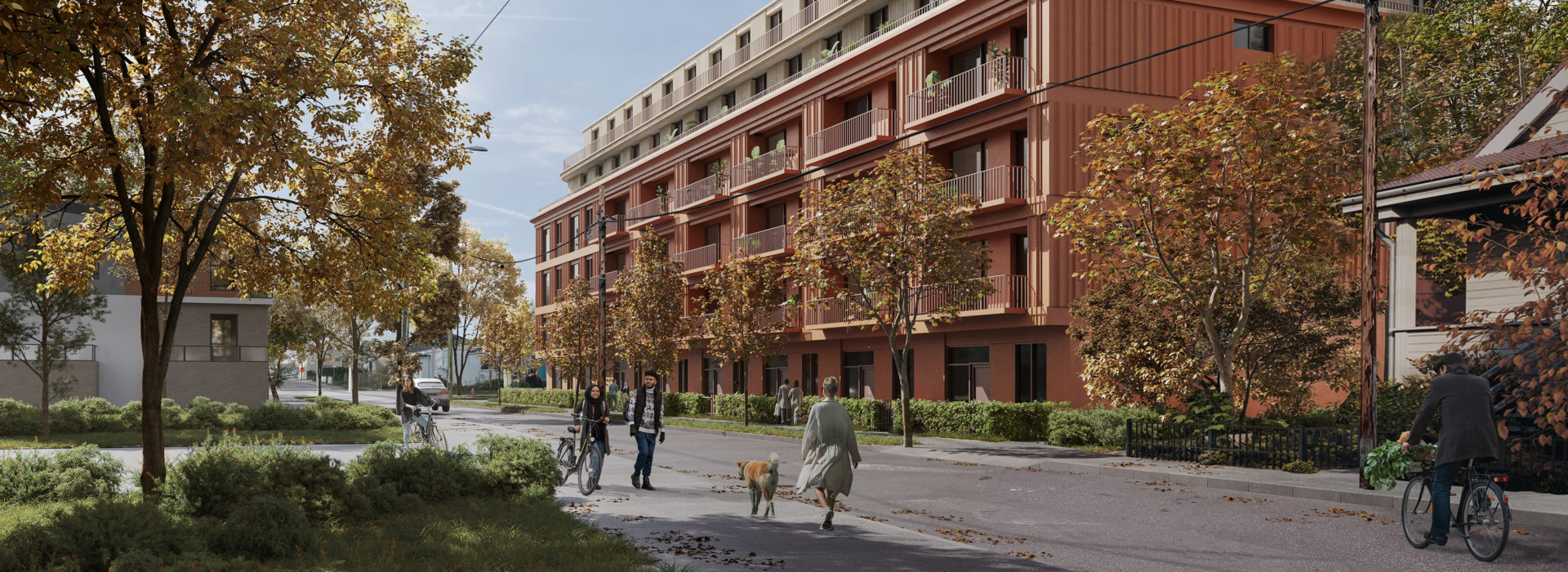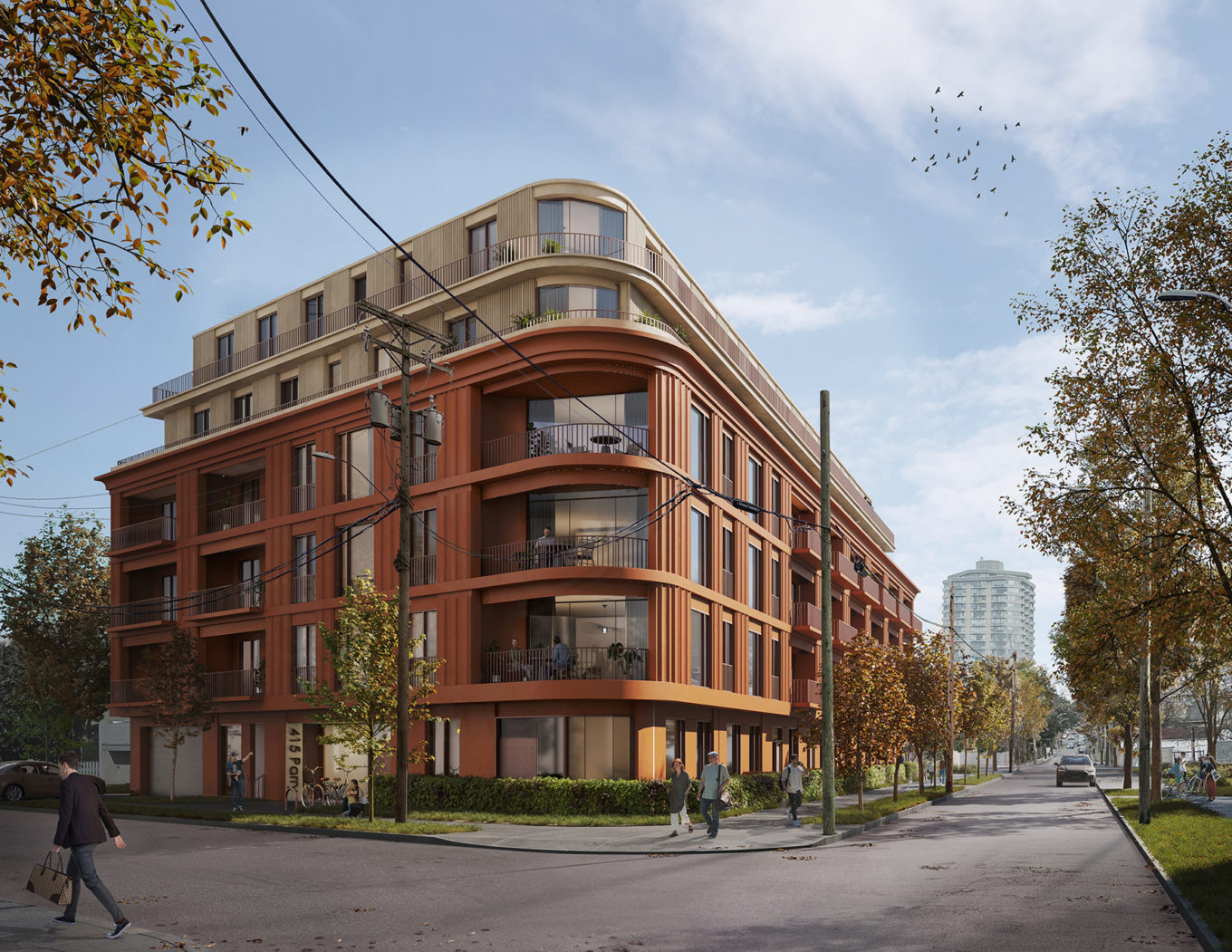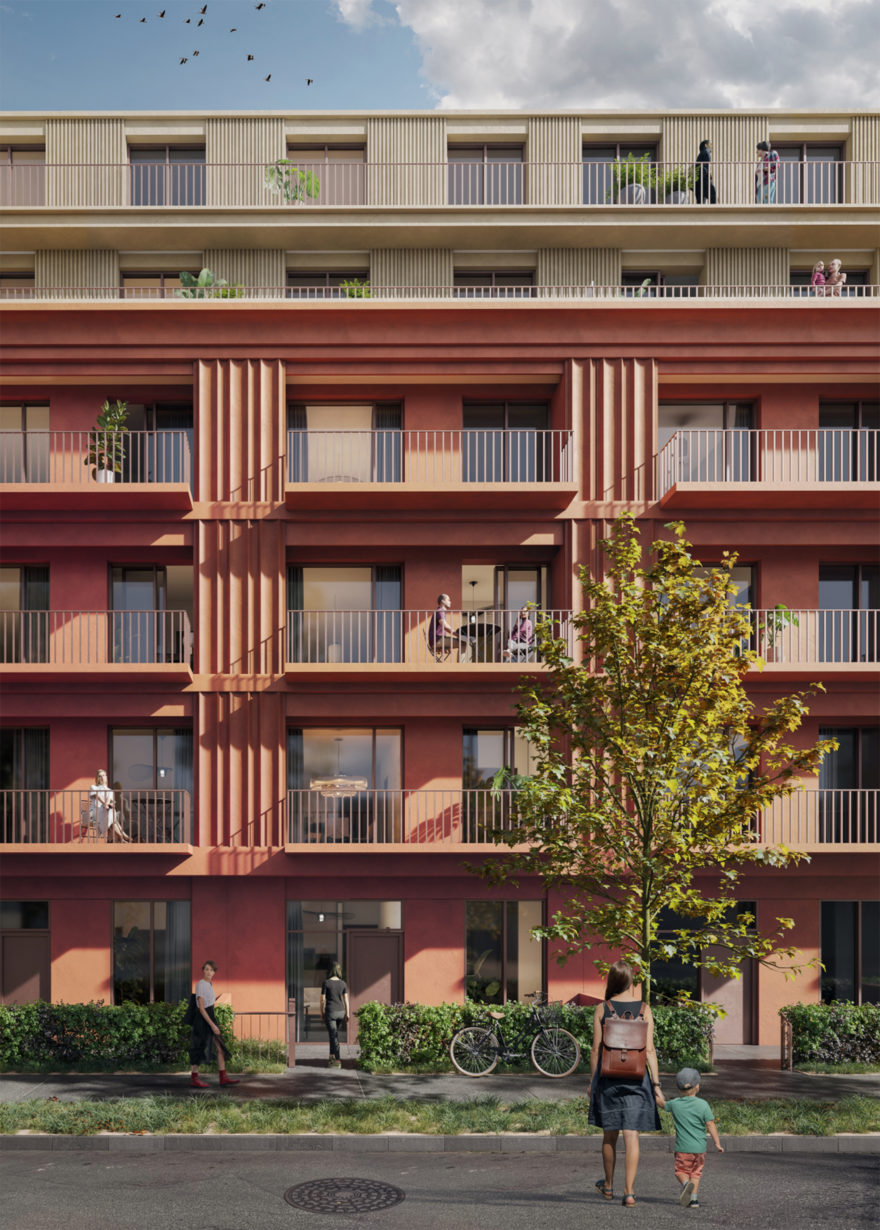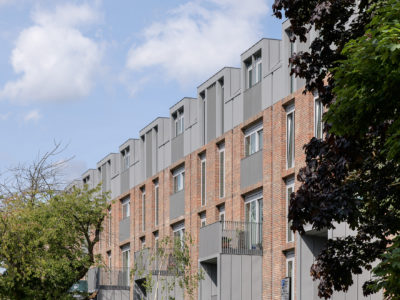
Toronto and Parry
Toronto and Parry is a proposal for 54 new homes in James Bay, Victoria. Both 1- and 2-bedroom apartments are arranged in a mid-rise, sociable, multi-family development within a uniquely pedestrian-friendly neighbourhood.
Our design encourages James Bay’s ‘15-minute city lifestyle’, with improvements to the streetscape, cycle storage and a shared communal garden for residents. Front doors, pocket yards and new tree planting zones along the sidewalk, as well as large inset and projecting balconies, animate the street and encourage new residents and neighbours to meet each other.



Toronto and Parry uses colour and texture to reflect the eclectic nature of the surrounding streets in James Bay, which include everything from single storey, heritage homes to large, multi-family blocks and high-rise apartments in a mix of materials, colours and forms.
The façade playfully combines a strong, brick-red base with lighter, corrugated panels at the higher levels, which are carefully stepped back from the street to control the visual impact of their height. Textured panels and colourful balcony details add further visual interest as you move closer to the new homes.

This is a street-focused project, inspired by how well James Bay has retained the charm of its heritage as the area evolves.
Paul Rigby, Partner


