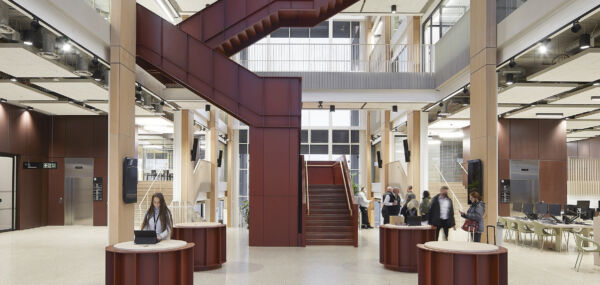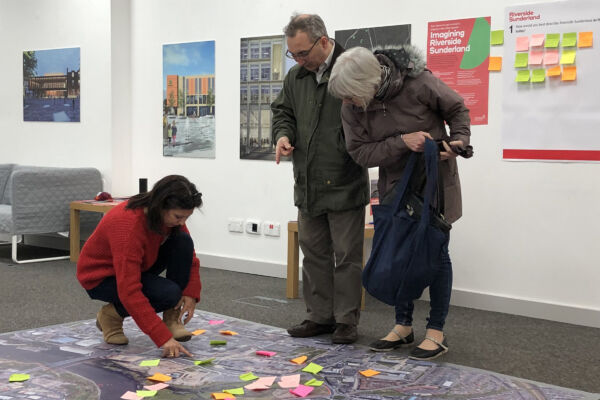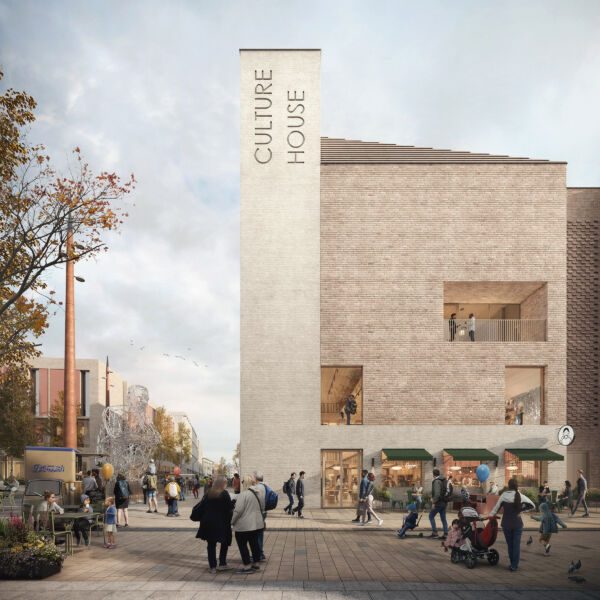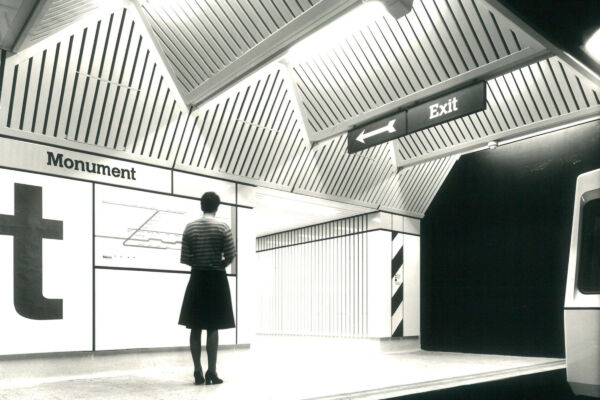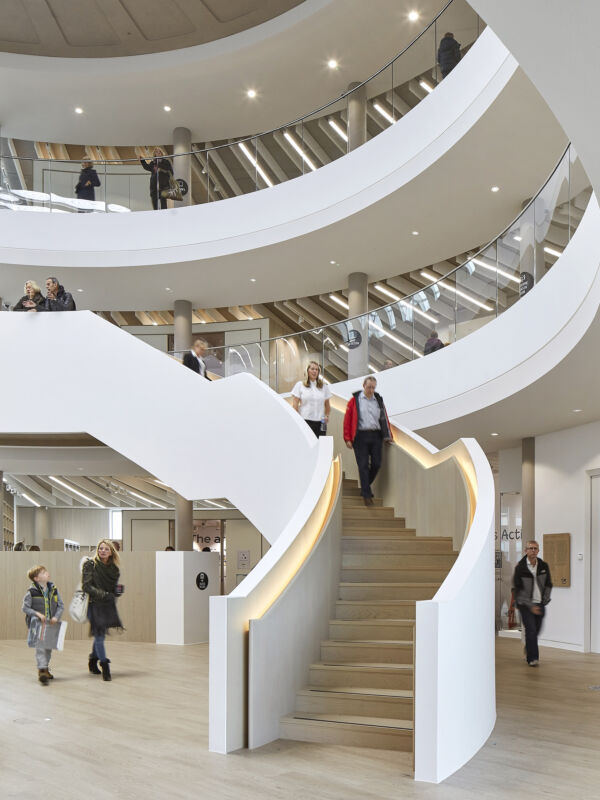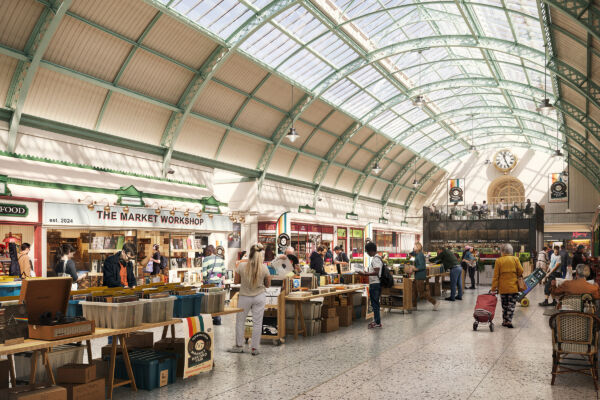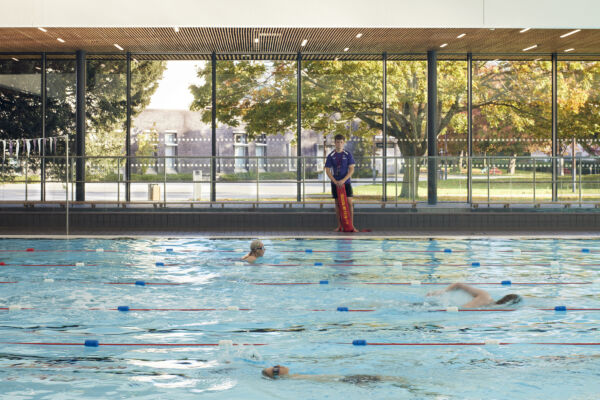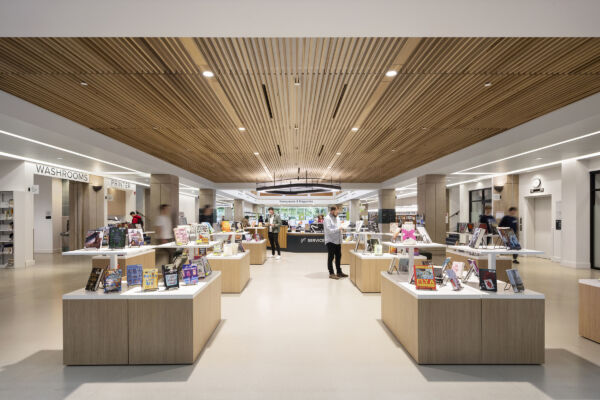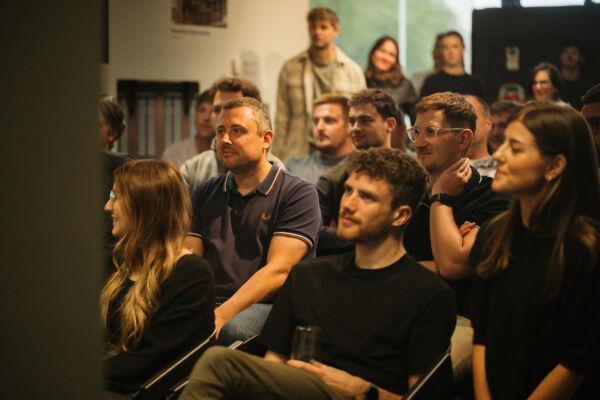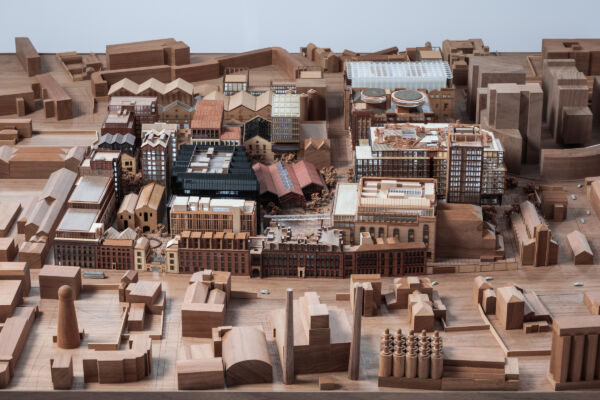Uniting the city
City Hall unites municipal services that were previously spread across eight different locations in the city. It combines civic and private offices, with workspaces arranged around the central atrium to invite collaboration. The hall also features spaces for community events like yoga sessions; hosts weddings and civil ceremonies; and provides public-access computers in the open foyer. The café and social breakout spaces provide a welcoming environment for public visitors and colleagues to connect.


