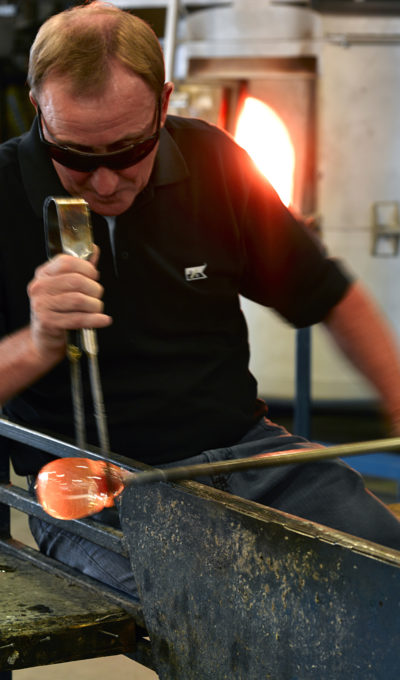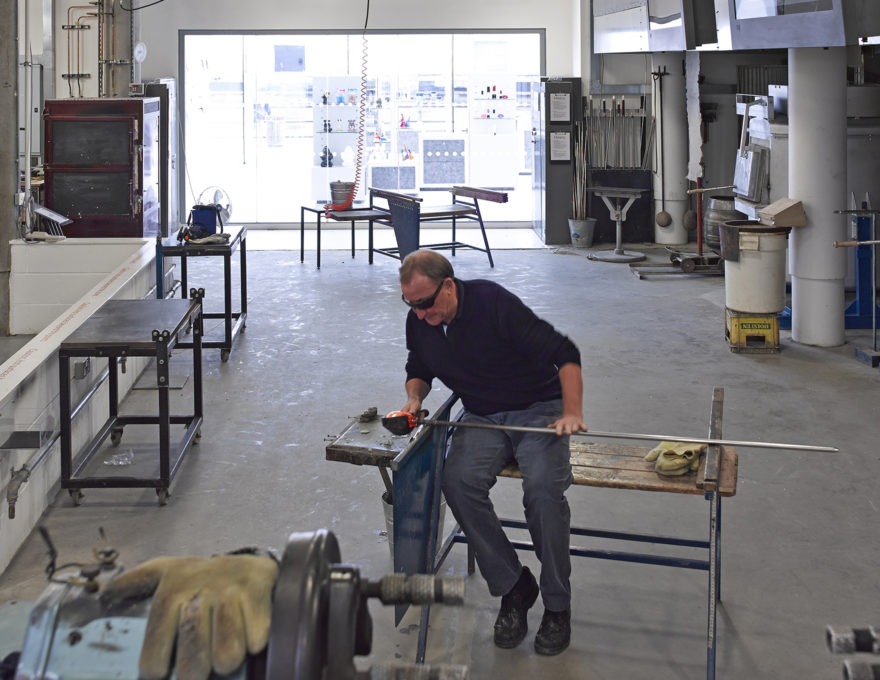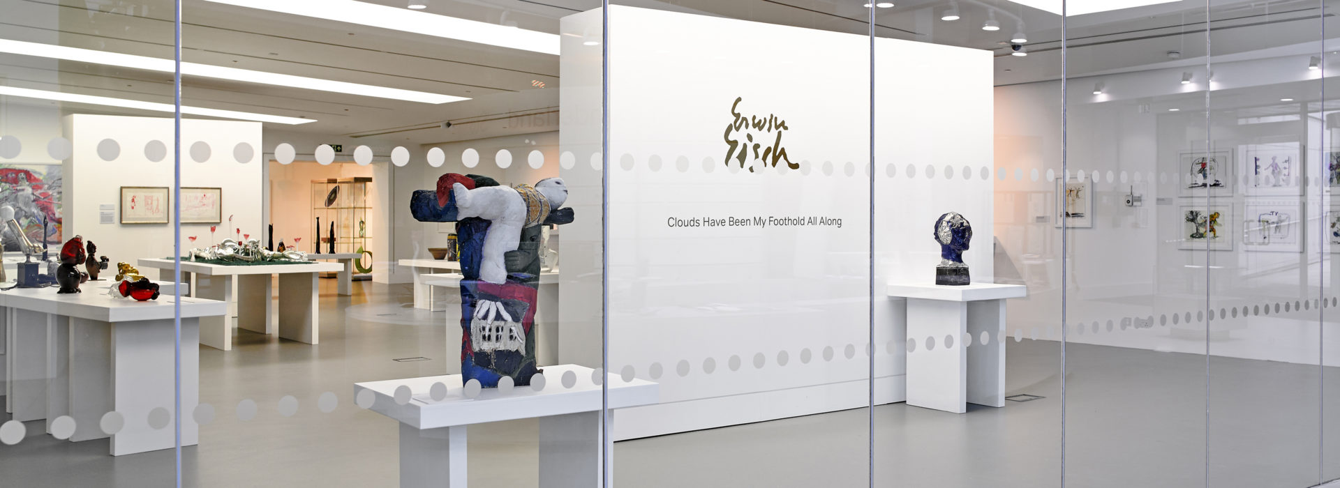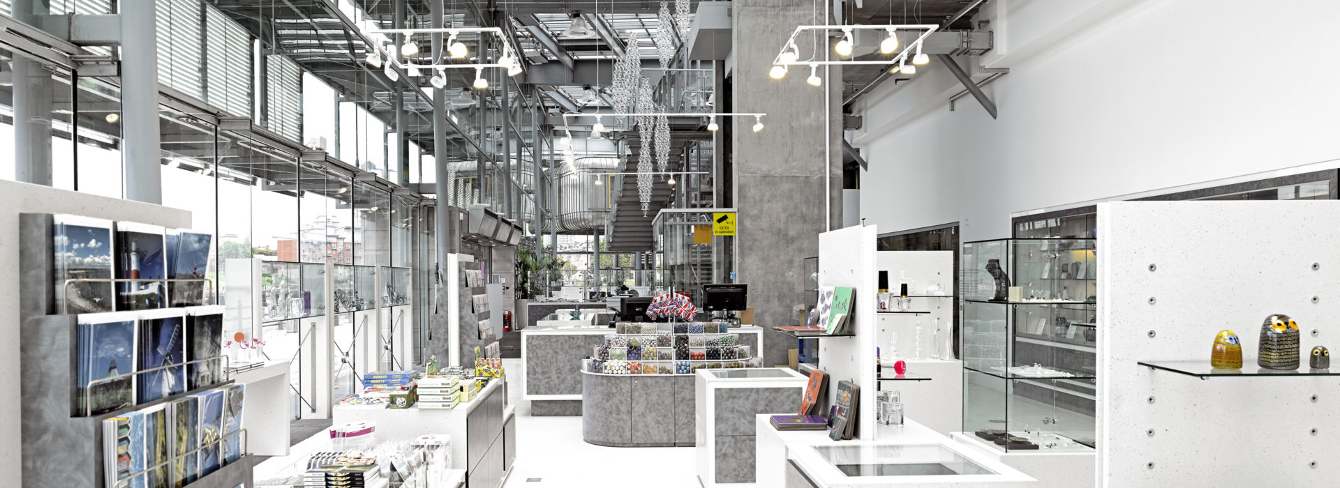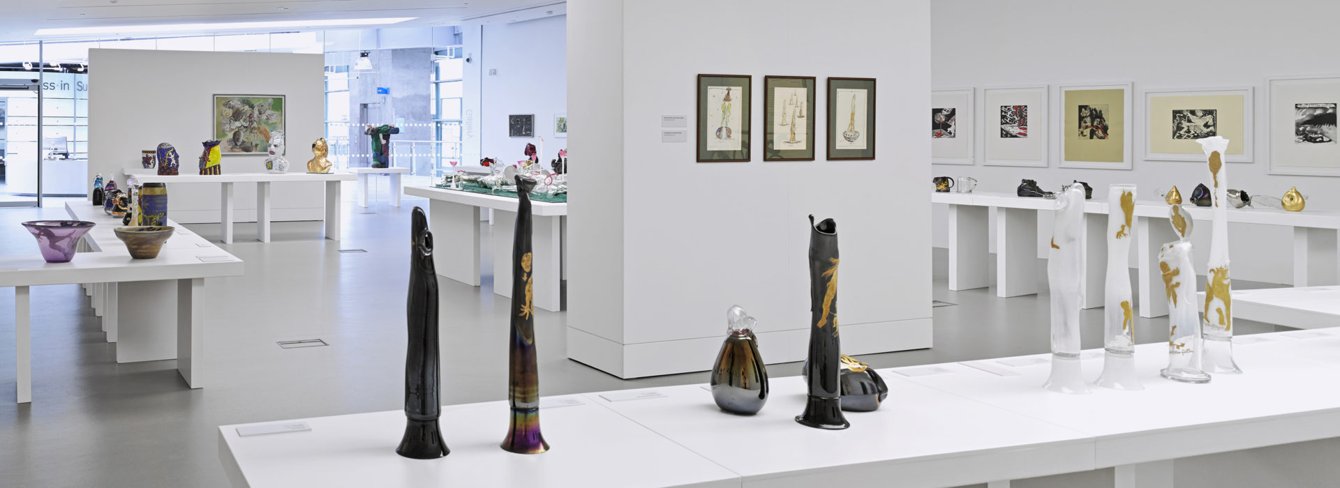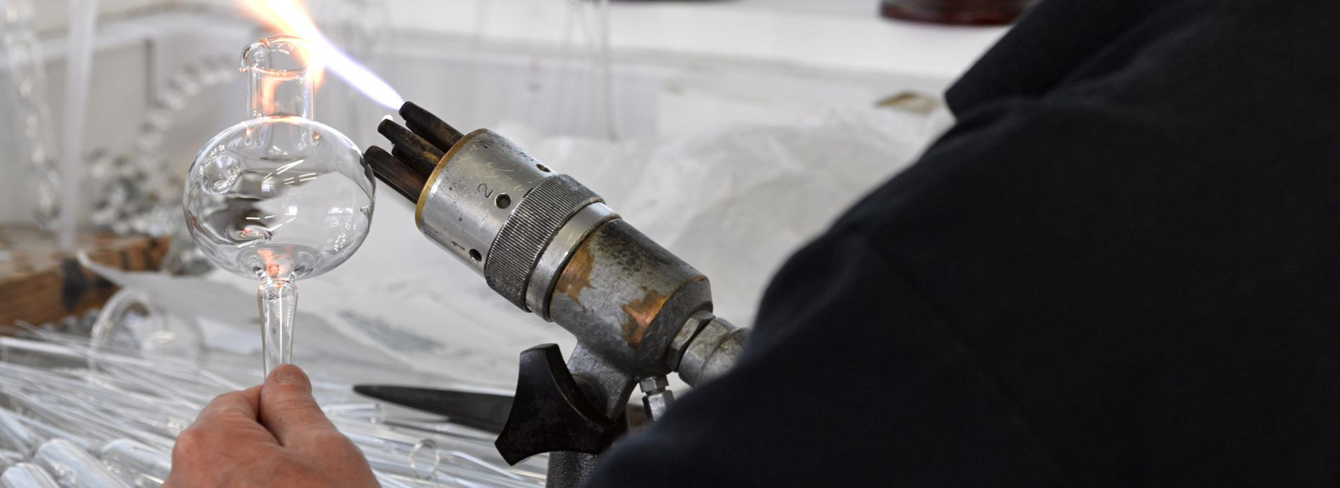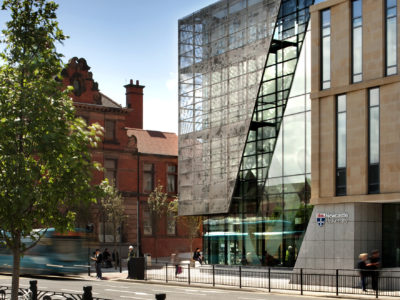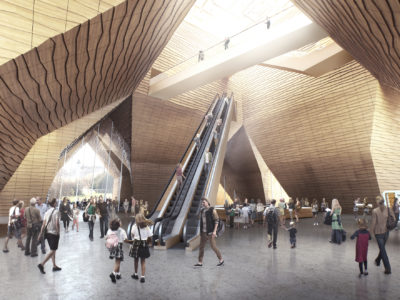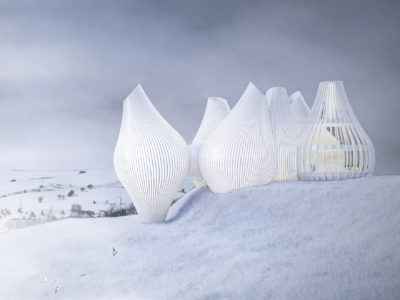National Glass Centre
Our refurbishment of the National Glass Centre in Sunderland breathes new life into a fantastic facility. Whilst it was a superb attraction, the centre was failing to inspire and was recording dwindling visitor numbers. Originally designed by Gollifer Langston Architects and built in 1998, it was originally conceived to house glass-making businesses alongside public galleries and educational workshops.
A £2.3 million investment by Sunderland University, the Arts Council and the Heritage Lottery Fund presented a significant opportunity to re-invigorate the Glass Centre to meet national gallery standards, deliver a top class visitor experience and provide improved art studios for students. Since re-opening, the centre has received national recognition as a top north-east visitor attraction as well as consistently exceeded visitor targets.
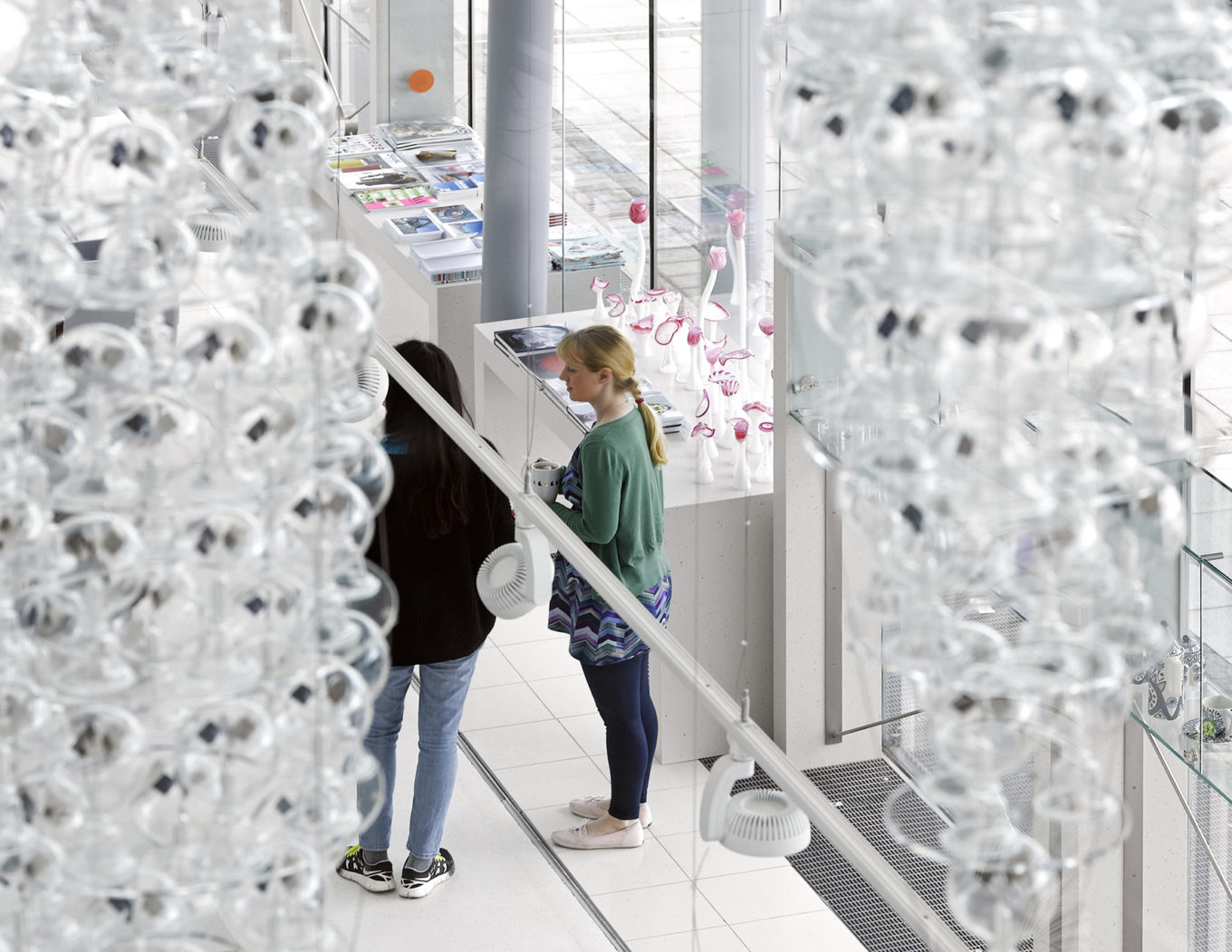
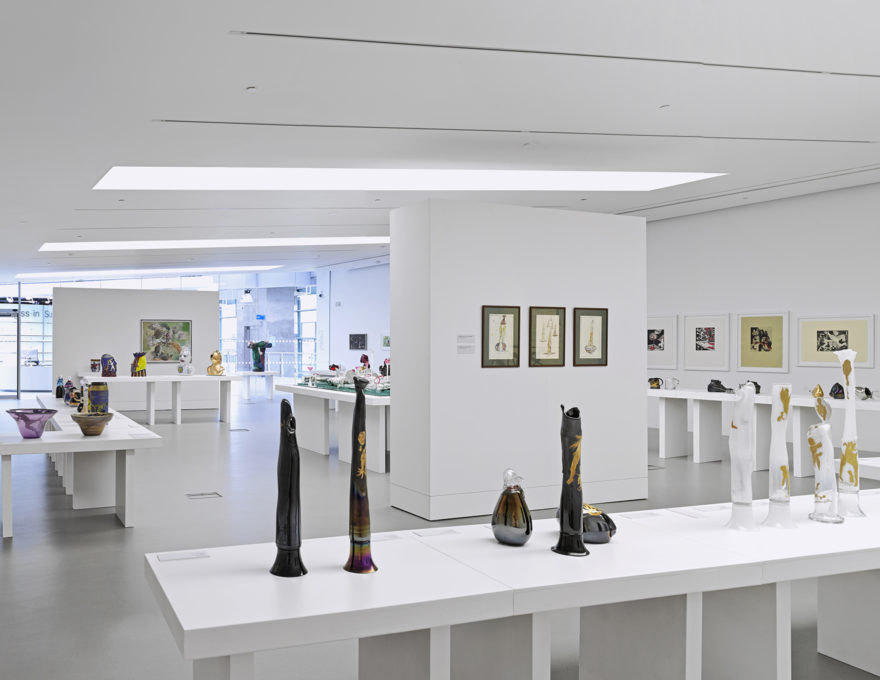
The new centre, with its vastly increased state of the art exhibition spaces and a very exciting exhibitions programme, has all the potential to become a major cultural destination, attracting people from across the UK to Sunderland and contributing to the regeneration of the area.
Reino Liefkes
Senior Curator, Victoria and Albert Museum
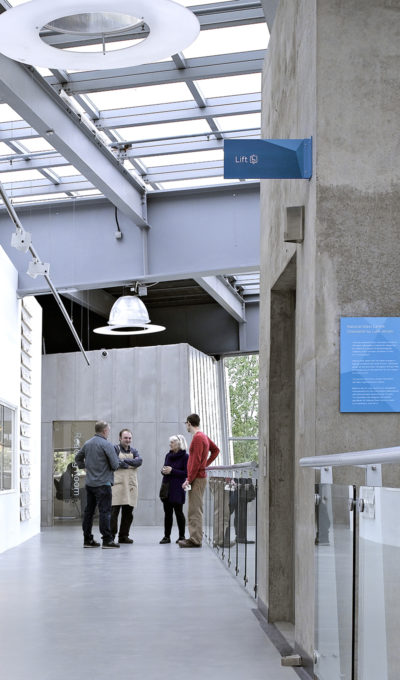
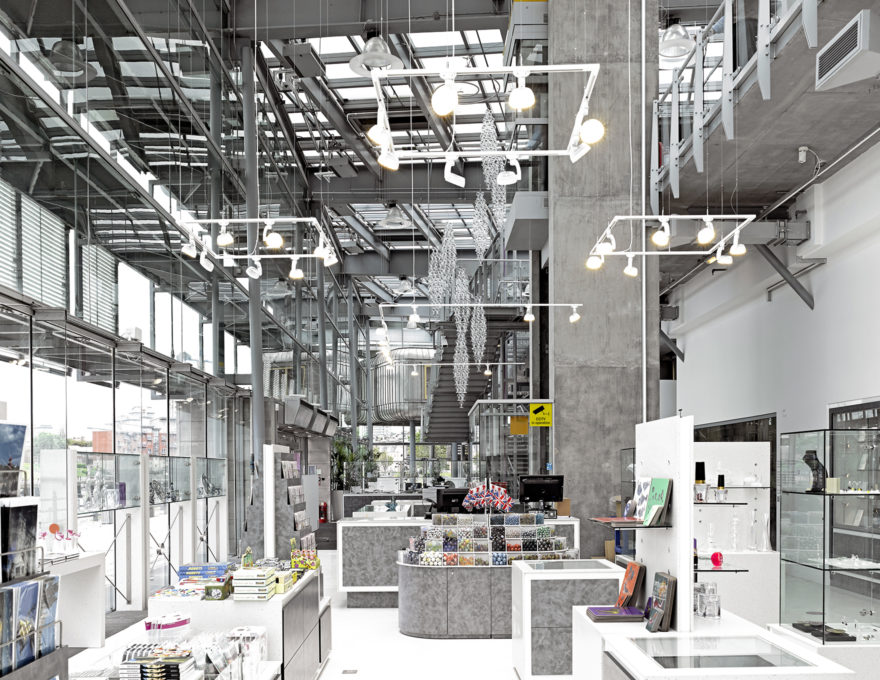

Visitor focused experience
Our design puts an increased focus on the visitor experience, creating a destination that is easy to engage with and that can be explored intuitively.
Prior to the refurbishment, the glass centre was made up of a series of small galleries, an old visitor attraction and some staff support space. This presented visitors with a very confusing arrangement of spaces and facilities. Feedback from the public suggested that the galleries were often missed during a visit to the building.
Our design strips away all of the small rooms with their constrained entrances, creating four large gallery spaces. Each of these has a distinct identity which is clearly visible from the entrance.
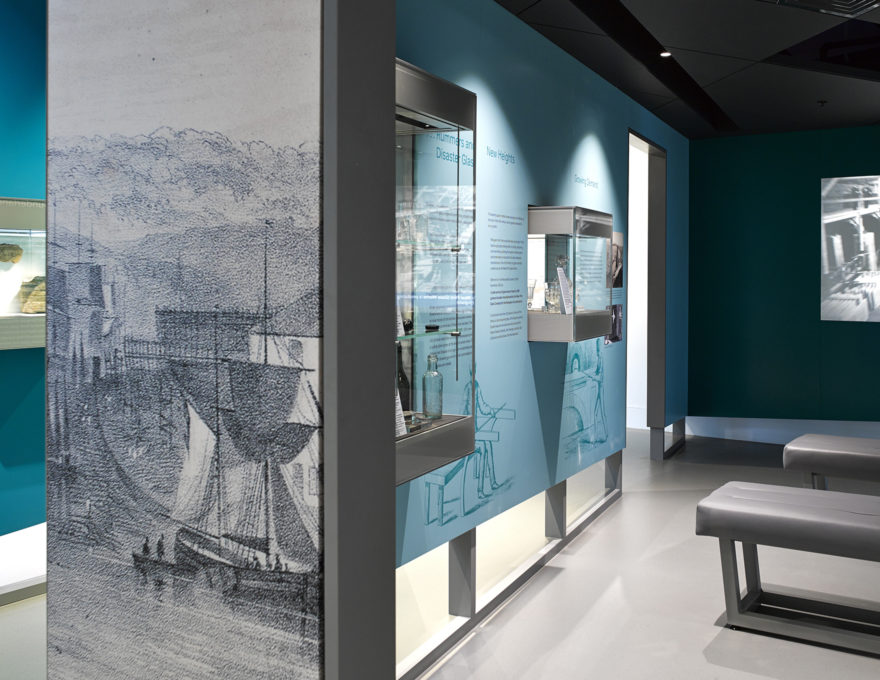
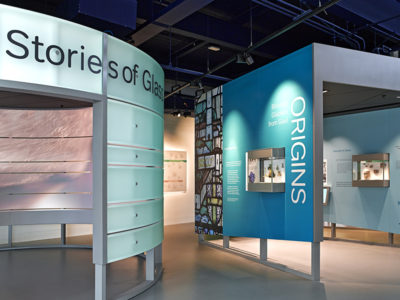
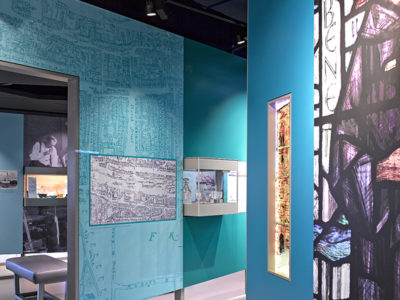
Reconfiguration of the university’s glass studios into a more efficient layout has allowed for public viewing areas to be introduced and a dedicated demonstration area created with spectator seating. Not only does this make the facility more accessible and interactive, but it also allows for improvements in the buildings environmental performance. For example, exhaust and waste heat is now captured via an extractor hood and air handling units, and re-circulated around the building to provide heating when needed.

Bringing art to life

Many families have become regular visitors and we have watched familiar faces grow up as they make several visits per year, year on year. It’s incredibly rewarding to hear children talk about the artwork made here.
Rachel Groves
Senior Learning and Engagement Officer, National Glass Centre
