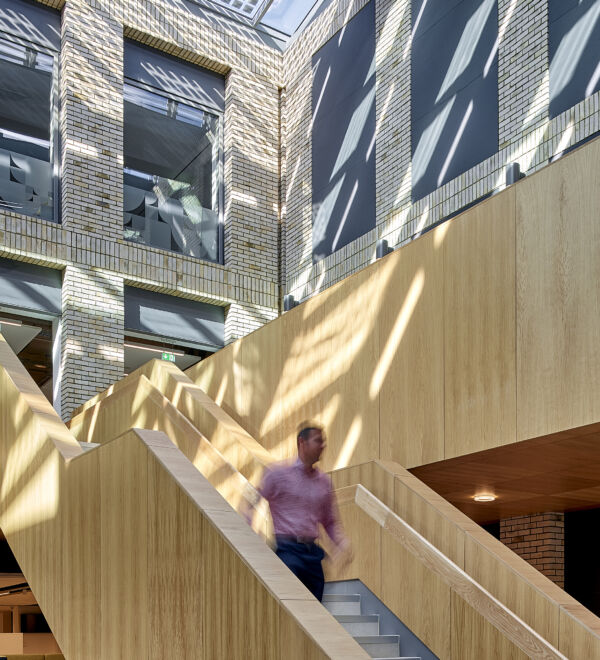Learning commons
Inspired by our research into how spatial design can and should support innovative pedagogies, we developed a teaching and learning ‘space model’, which became the basis for the internal layout of the building.
Inspired by our research into how spatial design can and should support innovative pedagogies, we developed a teaching and learning ‘space model’, which became the basis for the internal layout of the building.
A bright and inviting courtyard constitutes the heart of the learning centre. From there, you have access to a café, lecture theatres, seminar spaces and project rooms. The teaching spaces reflect the broad scope of different teaching methods, ranging from traditional seminars to micro- and macro-collaborative spaces. Above, the top-floor “learning commons” provides a space for students and teachers to come together for focused research and study sessions.
The building marks the first project to emerge from the university master plan that we developed with Durham University in 2017. The master plan respects Durham’s status as a historic city and its centrally placed UNESCO World Heritage Site, which is in close proximity to Lower Mountjoy.
So how do you incorporate a three-storey, 8,250m2 building with a modern and progressive take on pedagogy into this historic fabric? Our solution was to break down the overall volume into smaller, less imposing elements that align with the scale and character of the city.











