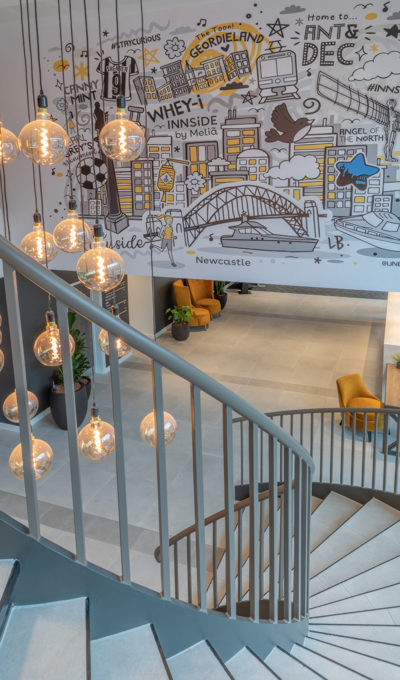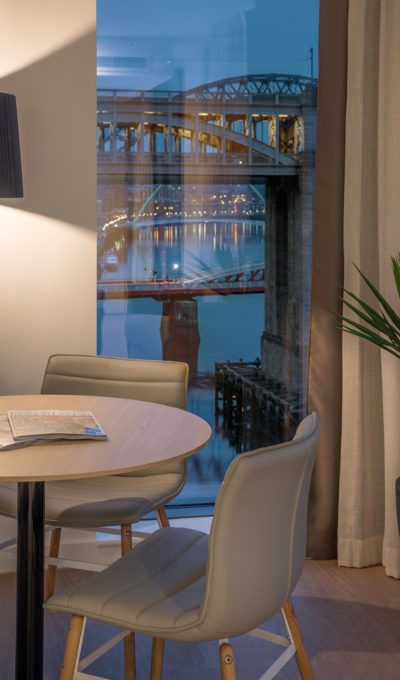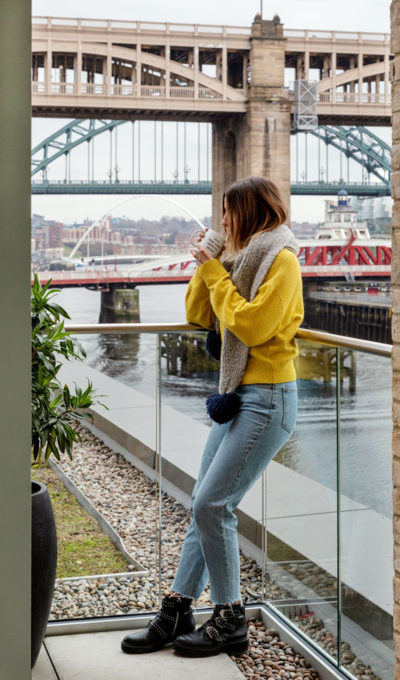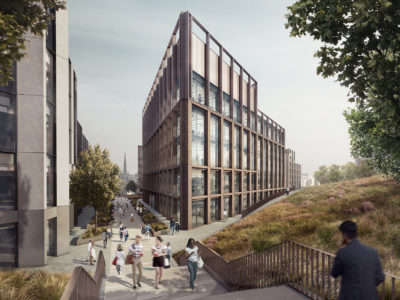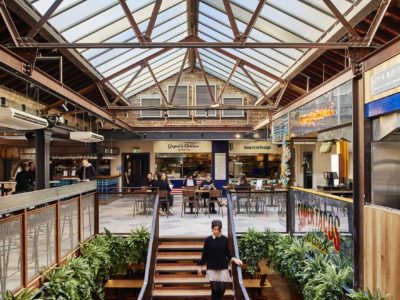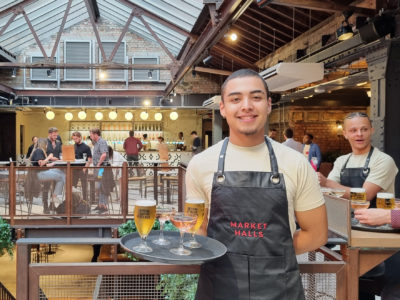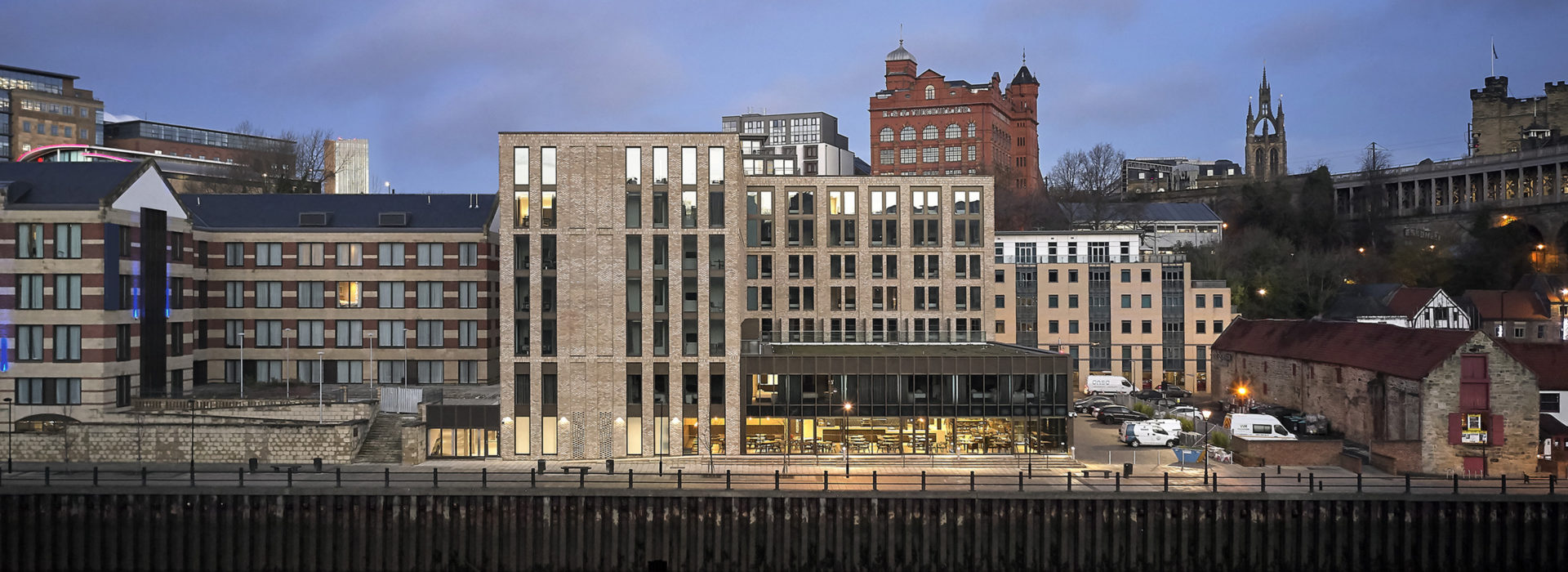
INNSiDE by Melia
INNSiDE by Melia Hotel breathes new life into the west end of Newcastle’s Quayside. The four-star hotel includes 161 guest bedrooms; conference facilities; a fitness suite and a new riverside bar and restaurant. Our design embeds the hotel in its historic context and creates outstanding views of the city’s famous bridges and the Tyne.
The hotel’s form uses two blocks to address its surroundings. A taller, ‘L’ shaped block contains guest rooms within a highly efficient plan arrangement and reflects the scale of the Grade I listed High Level Bridge and neighbouring quayside blocks. The lower block responds sympathetically to the Grade II* listed Quayside Bar and is positioned to maximise views of the river. Carefully scaled facades on each block integrate the form with its context.
The building’s appearance draws reference from the industrial heritage of rich local precedents, including the prominent Turnbull’s Warehouse and historic buildings along Sandhill Road. We selected a textured, buff brick as the predominant material and placed dark bronze vertical elements to emphasise the façade’s rhythm, echoing the High Level Bridge. Sedum roofs increase biodiversity and enrich the hotel’s appearance from vantage points across the city.
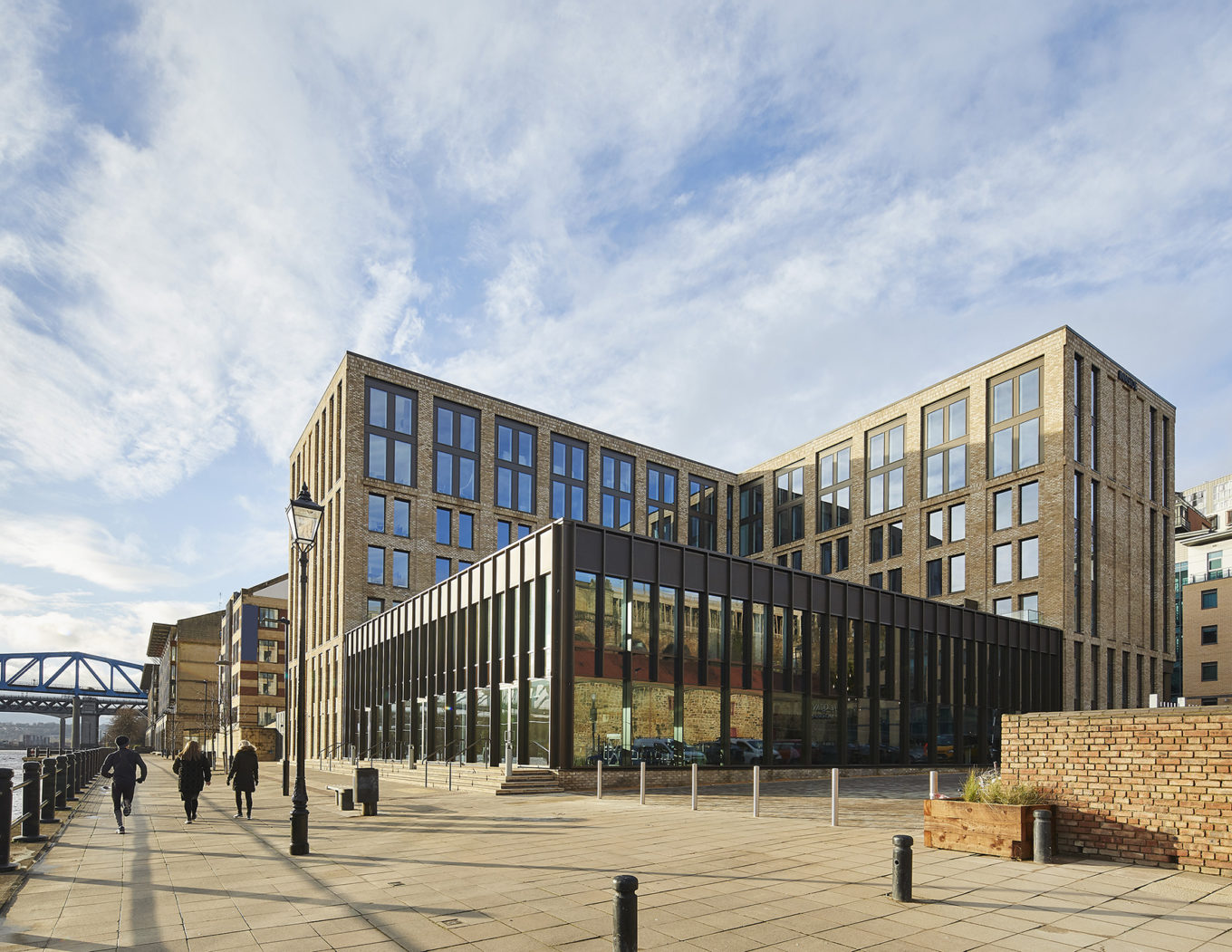
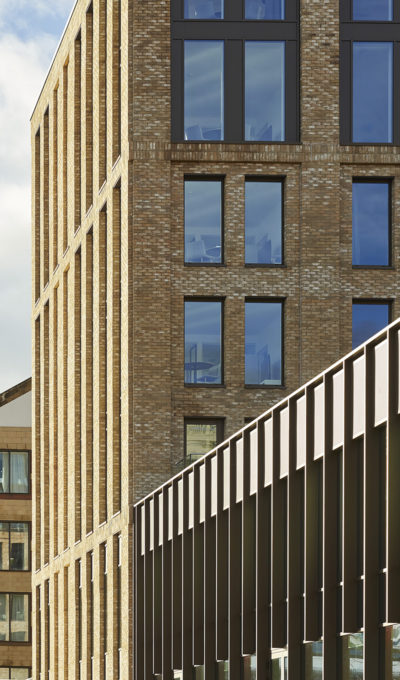
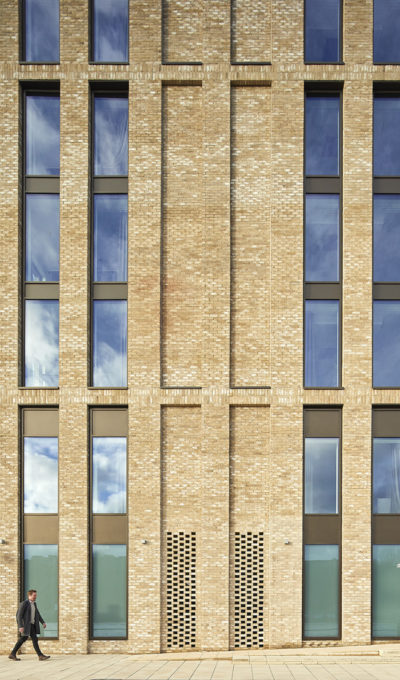
INNSiDE offers unique and spectacular views of the Quayside, for hotel guests and for the public. FaulknerBrowns’ design for the ground floor has really revived this part of the riverfront.
Shireen Rowley
Sales Manager, INNSiDE by Meliá
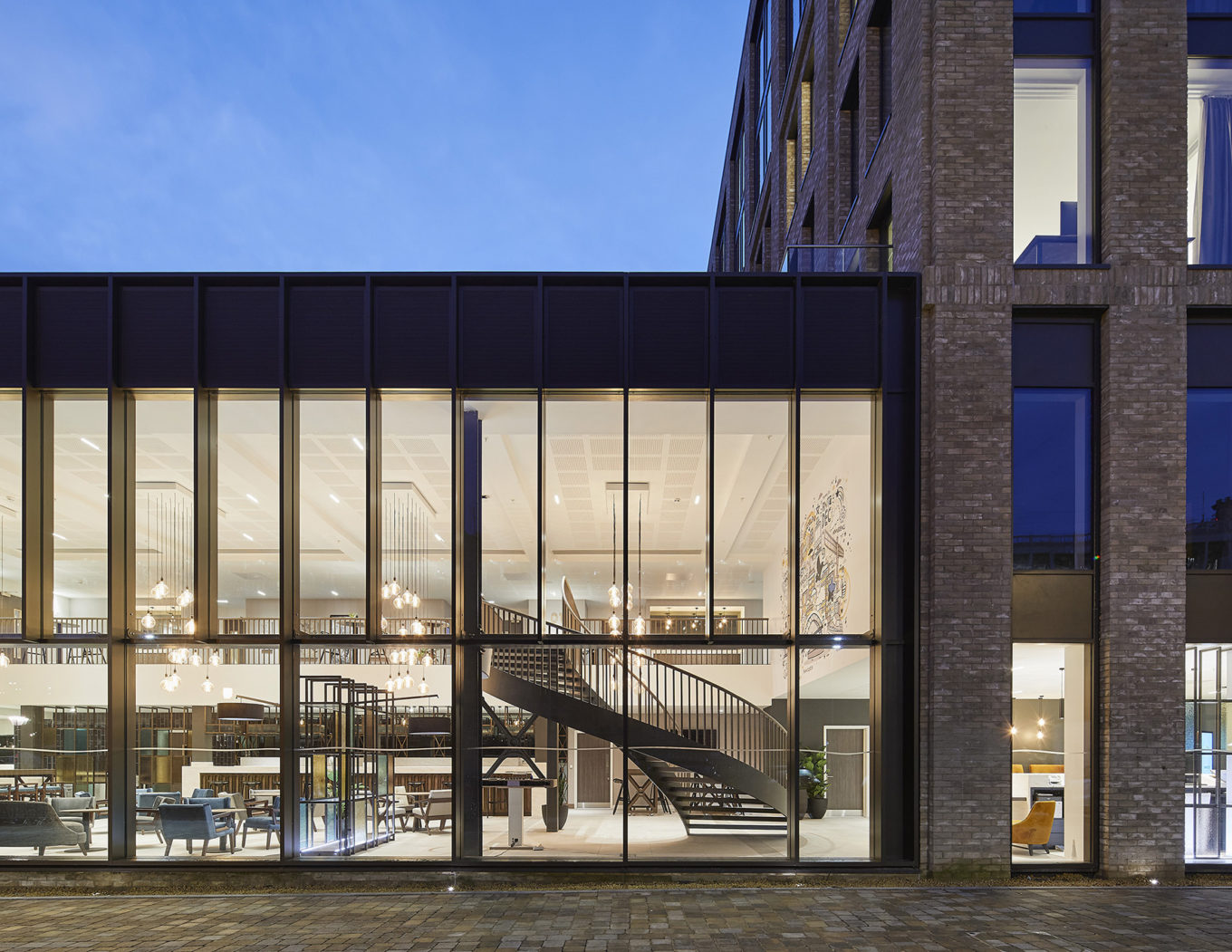

Maximising the View
We designed the hotel’s entrance as an internal street, accessed from both the Quayside and the street above, to re-activate historic connections to the river. Extensive glazing at both ground and first floors encourages people inside, to a bright, vibrant, double height space that maximises the views of the river and bridges.
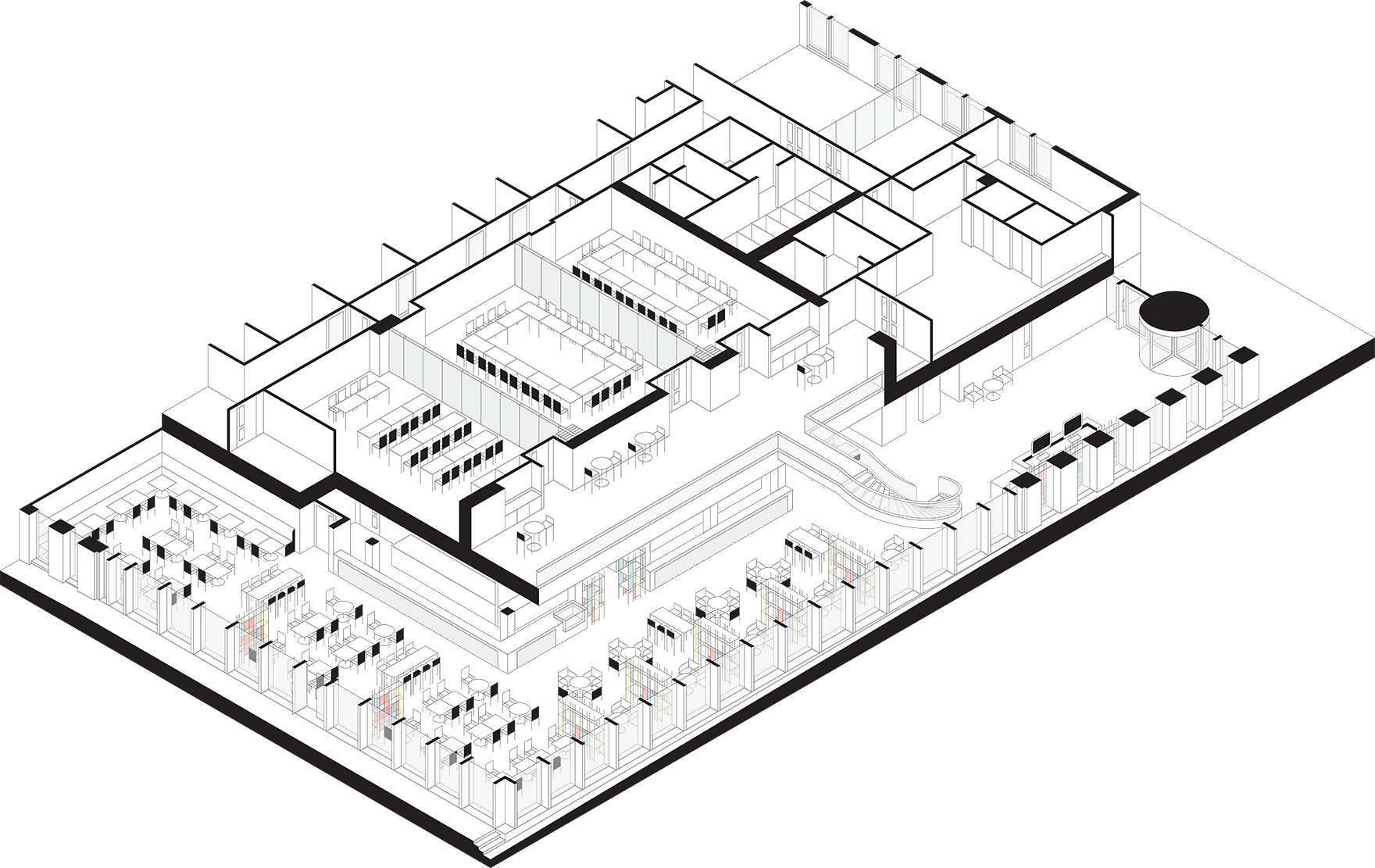
The layout is innovative and flexible, providing a variety of environments for people to relax, socialise or work. An entrance lounge connects to the hotel bar and restaurant, and the spaces and their atmosphere can be adapted for different events or activities.
In the centre of this internal street, an elegant, curved metal stair leads up to the mezzanine level. This acts as an internal terrace, providing conference breakout space, meeting rooms and the Big Idea Space – a creative meeting and event space – all with exceptional views.

Legacy
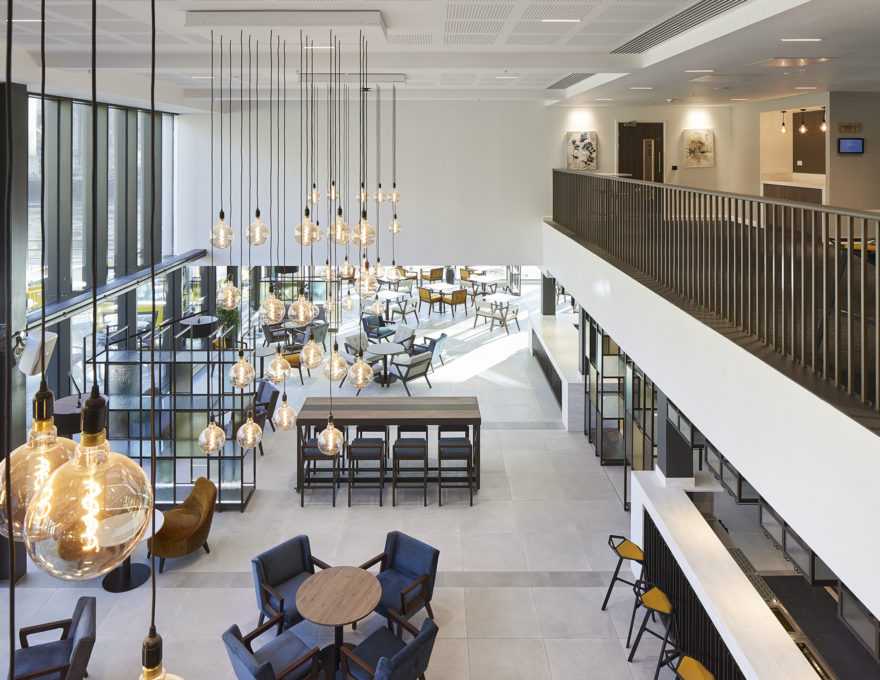
What a fantastic lifestyle hotel, right on the Newcastle Quayside - amazing meeting spaces and wonderful design touches, embracing the architecture of the region.
Neil Thompson
Founder, The Delegate Wranglers
