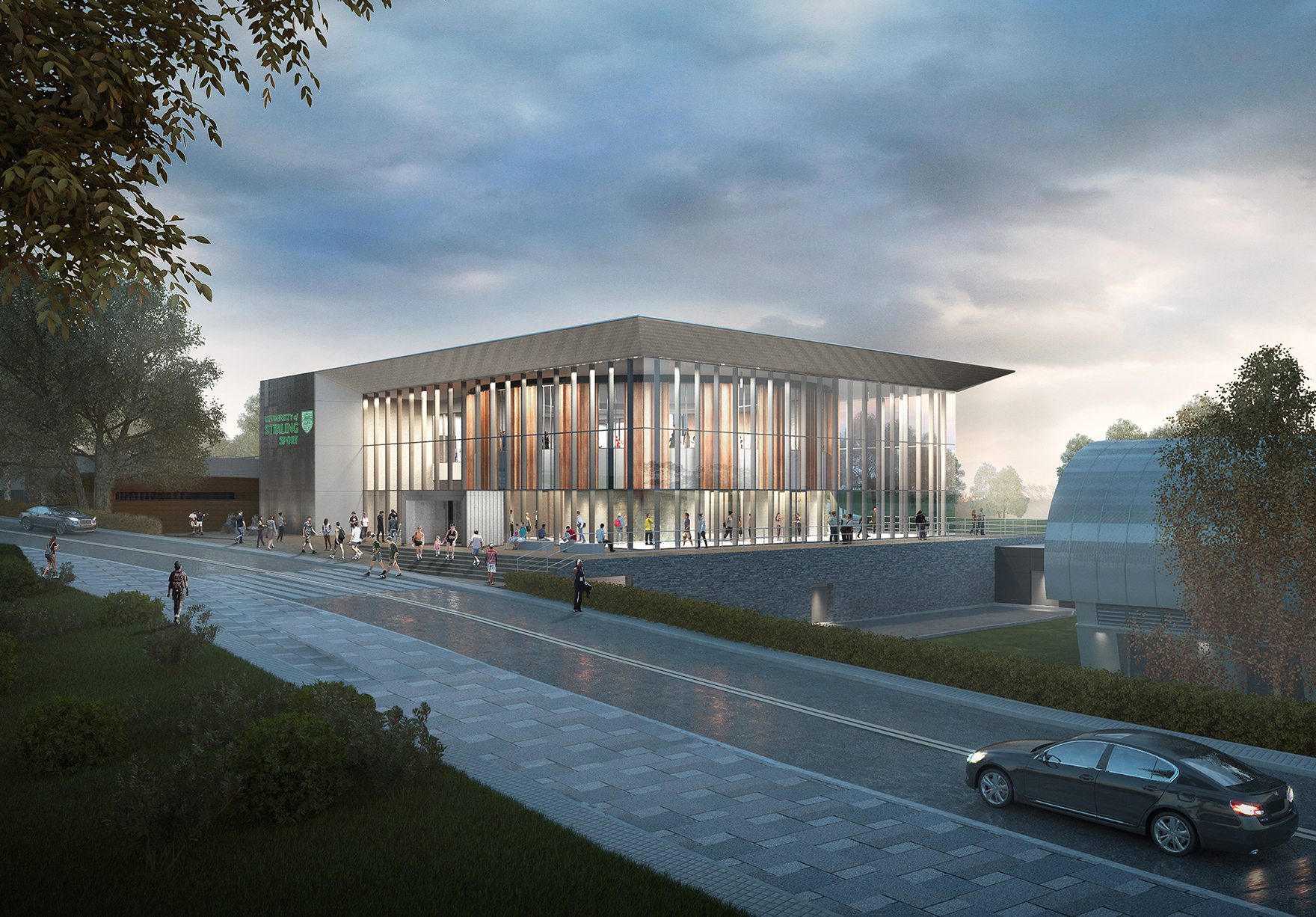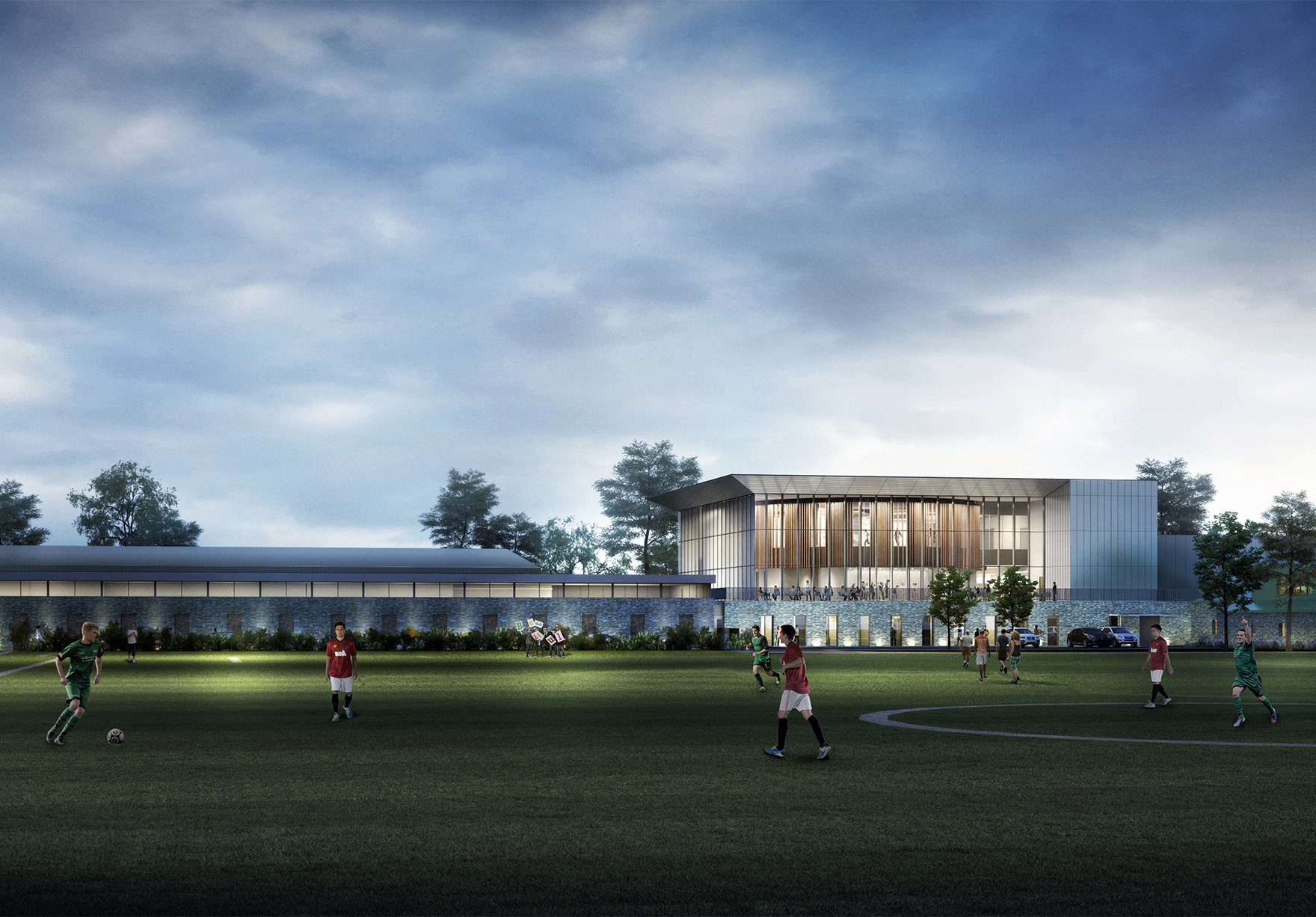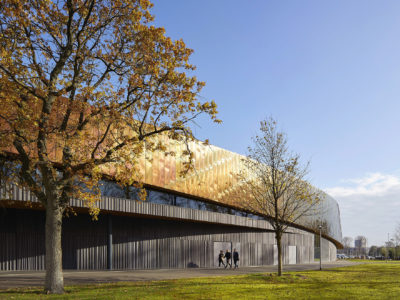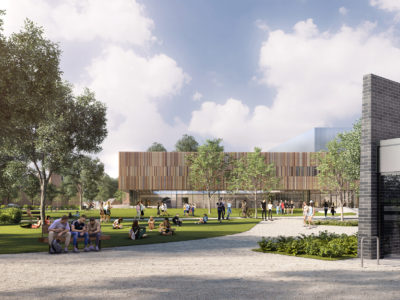University of Stirling sports centre approved

Stirling Council has approved our plans for a £20 million transformation of the University of Stirling’s sports facilities, creating an iconic new building that integrates with the existing world-class facilities on the site, including the national tennis and swimming academies.
The new building will provide an animated entrance gateway to the sports centre and includes purpose-built studios, an innovative fitness suite, three-court sports hall, indoor cycling studio, strength and conditioning area, as well as a new state-of-the-art high performance suite. Users of the new building will also benefit from enhanced changing facilities and communal spaces.
The site is set within a rich landscape located around Airthrey Loch, overlooked by the National Wallace Monument and with views to Stirling Castle, Airthrey Castle, the Ochil Hills, Ben Lomond and the Trossachs. A considered approach to the design process has ensured the redevelopment improves the character and appearance of the sports campus in a way that is sensitive to the quality of its setting.

The building’s glazed frontage exposes a central cylindrical drum that acts as a welcoming focal point. Vertical timber fins—spaced to create a concertina effect—present the illusion of motion. The fitness suite contained within the drum, animates views from the main approach routes.
Sherief El-Salamani, Project Leader at FaulknerBrowns, said: “This scheme will enhance the student experience by providing new and more visually accessible sporting facilities as well as a new gateway building, which will open up the performance, wellbeing and social aspects of the centre to the wider student body and local community.”

