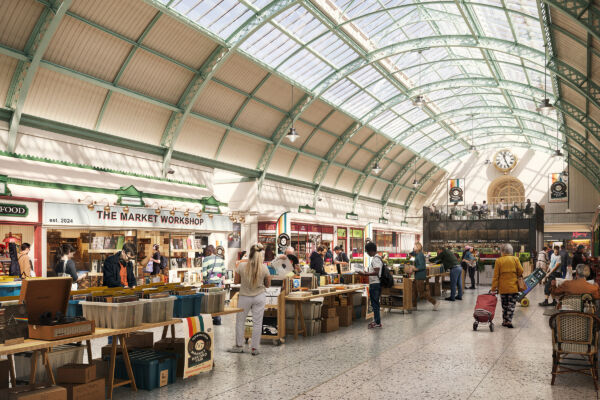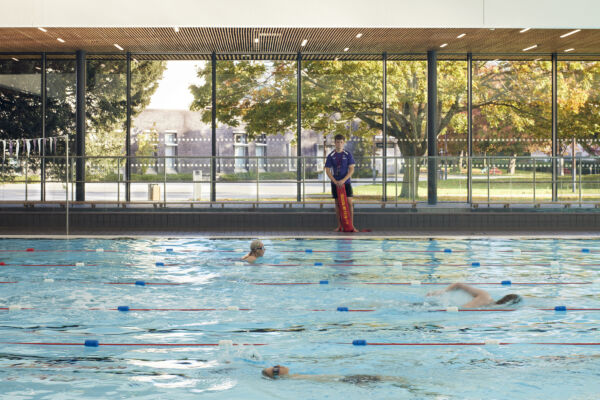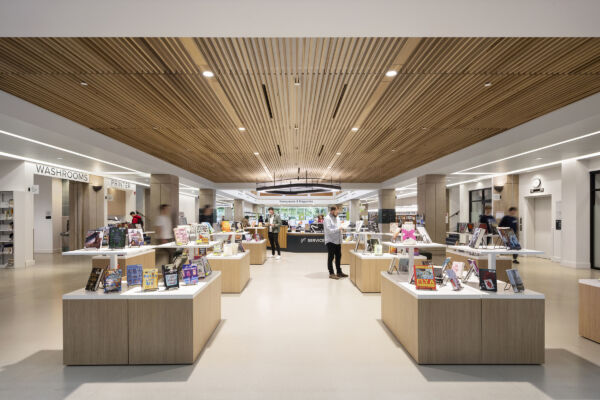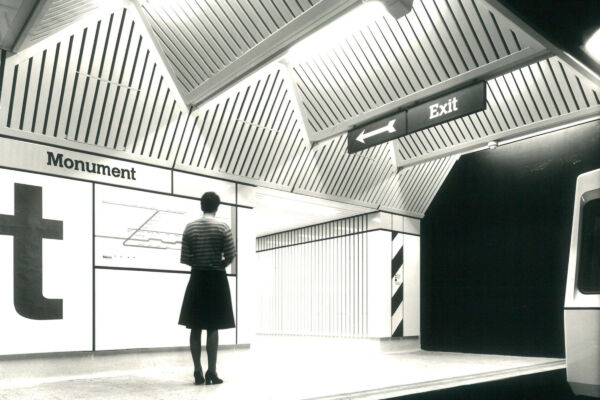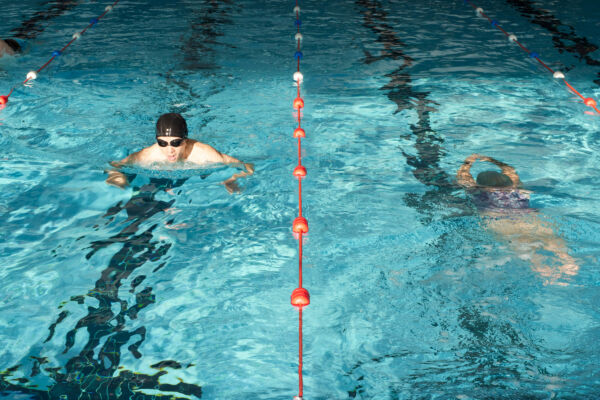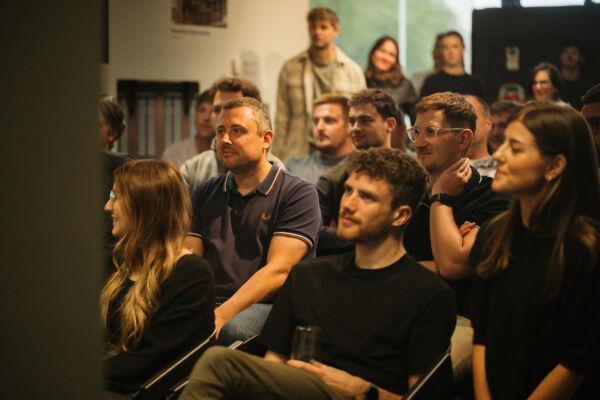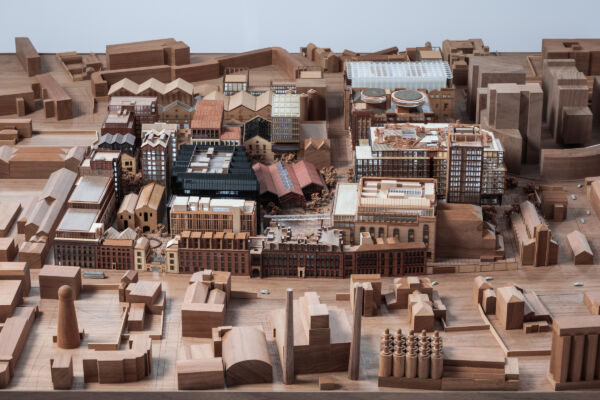For athletes of all abilities
The gymnastics hall, beach sports hall, dojo, spectator arena and multi-purpose sports hall are shared by more than 1000 students daily, along with 20 sports clubs, the national beach volleyball team and members of the local community. FaulknerBrowns’ design creates visual links between the different facilities, encouraging visitors—whatever their ability—to explore new sports.
The facility runs regular open days, demonstrations and introductory sessions to promote community participation. One of the highlights is the annual City Games—a free event created to encourage residents of The Hague to get moving. Participants can sample over 50 sports and activities, with a focus on accessibility to the elderly and disabled.
The campus has been hailed as the ‘pearl of the city’ by athletes. Its popularity and versatility led Zuiderpark to be chosen to host prestigious international sporting events like the Davis Cup, the Invictus Games and the Beach Volleyball World Cup.













