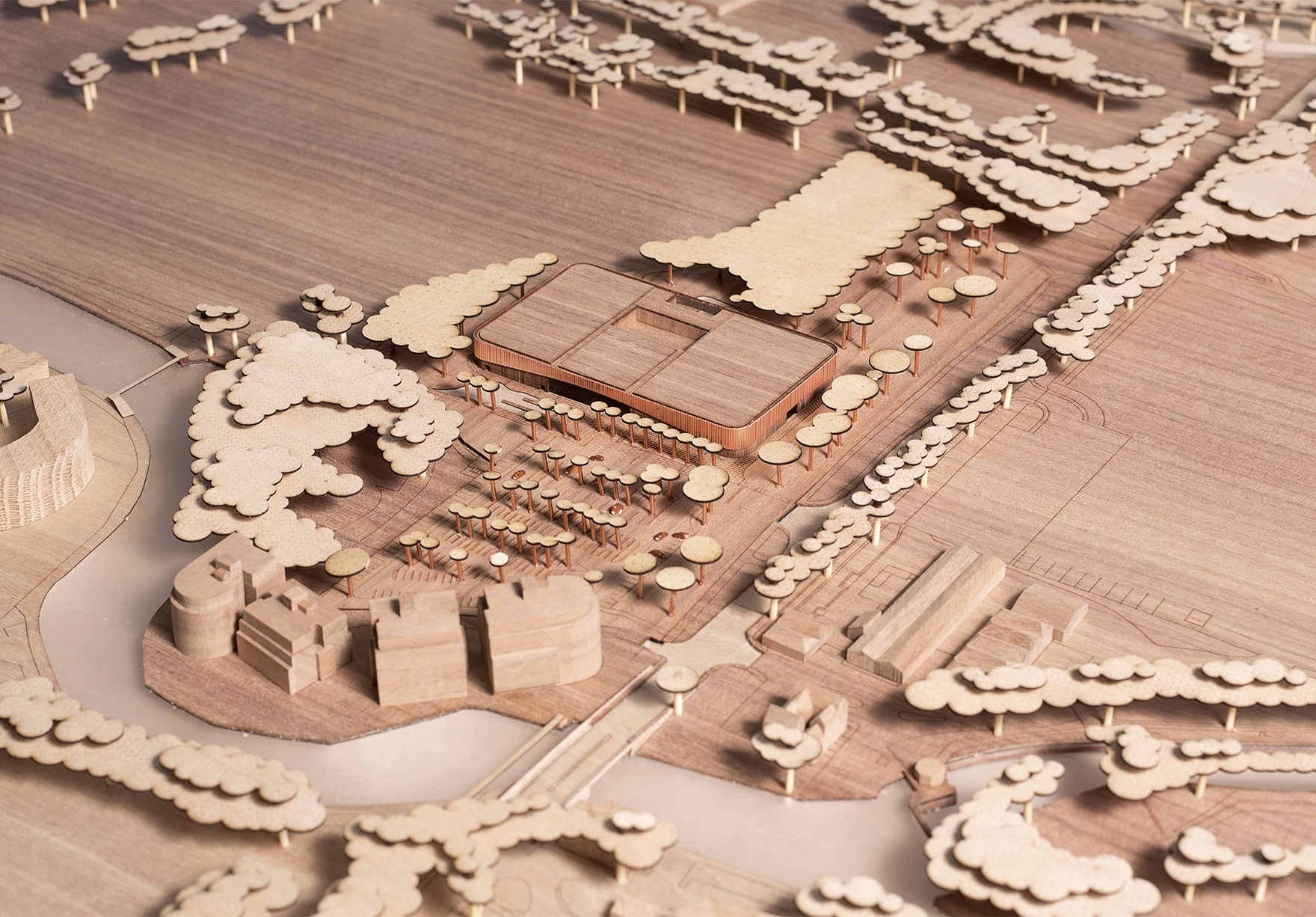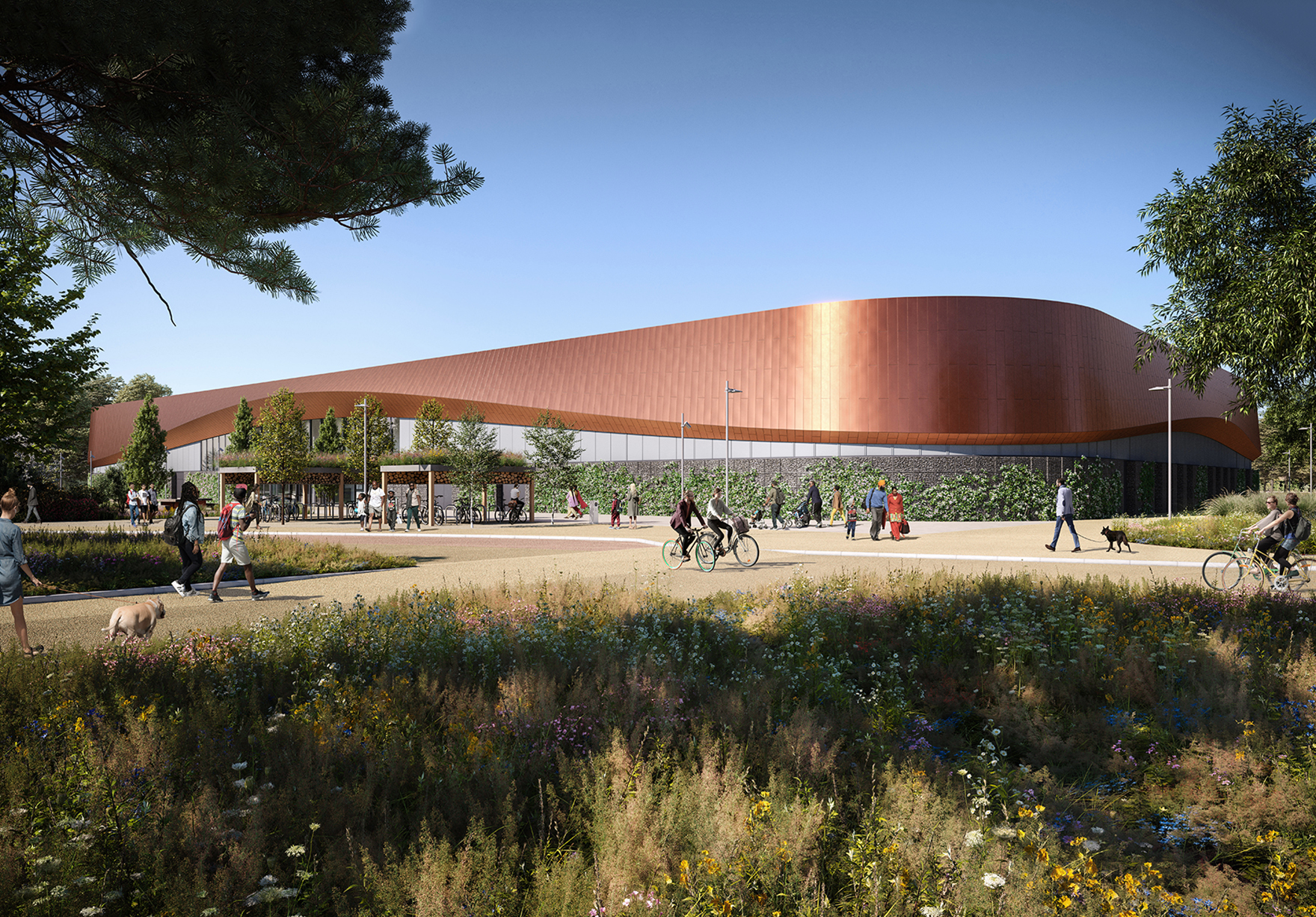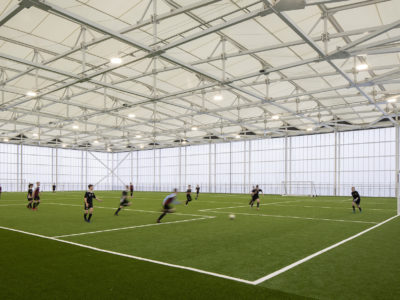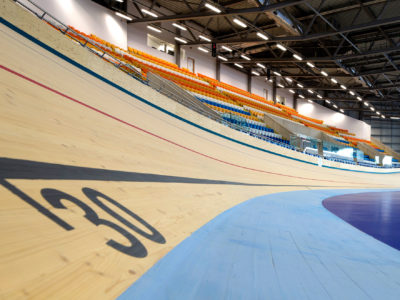Lee Valley Ice Centre approved

The £30 million venue for Lee Valley Regional Park Authority (LVRPA), will replace the existing single-pad Lee Valley Ice Centre which, after 36 years of use, is nearing the end of its operational life and struggling to meet demand.
The current Lee Valley Ice Centre is one of the most popular ice-skating venues in the UK accommodating around 279,000 visits a year from across London and the wider region. The new building will double the capacity to 557,000 visits per year and will expand the range of activities that can be run at the centre concurrently. The facility will include two Olympic size ice rinks with capacity for 800 spectators, a gym and exercise studio, a multi-purpose studio and a café.
The site for the new ice centre forms part of the 26 mile-long Lee Valley Regional Park (LVRP) and sits within Metropolitan Open Land (MOL) - a land designation which is afforded the same level of protection as the Metropolitan Green Belt. The northern edge of the site faces onto Leyton Marsh and the north west corner of the site is designated as a Site of Metropolitan Importance to Nature Conservation (SMINC). As a result, we were acutely aware of our responsibility to bring forward a sensitive proposal for the site which protected its unique natural character.
From the outset, one of the overarching principles of the project has been the need to produce as tight and efficient a building footprint as possible to mitigate the impact on the MOL, the landscape of the regional park, and its biodiversity and habitat. Locating the ice rinks to each side with the circulation and support spaces between, has allowed the building to be reduced to the minimum footprint possible, without compromising the functional layout.

The massing concept responds to its context by adopting the principle of a pavilion within the park, with a consistent architectural language to each elevation. There is no front or back to the building; each side addresses its surroundings in the same manner.
A heavy weight plinth to the lower portion of the elevation responds to the flat surroundings and anchors the building within the landscape. The plinth forms a podium, above which sit the ice halls, which are contained internally with insulated cladding panels to create two environmentally controlled “fridges”. The two fridges are wrapped by a copper-hued, metal-clad band. The band is separated from the plinth, with a flowing curving lower edge revealing the internal volumes and creating the impression it is floating within the landscape.
The new centre is highly sustainable and would see environmental improvements which would transform the area with significant native planting and landscape enhancements which will result in a significant biodiversity net gain of over 35%. Energy efficiency will be maximised through high performance insulation and highly efficient air source heat pumps. Roof mounted photovoltaic panels will generate energy for the new centre and melted ice will be filtered through reed beds and then used to create new wetland habitats on site with an emphasis on biodiversity enhancement.

