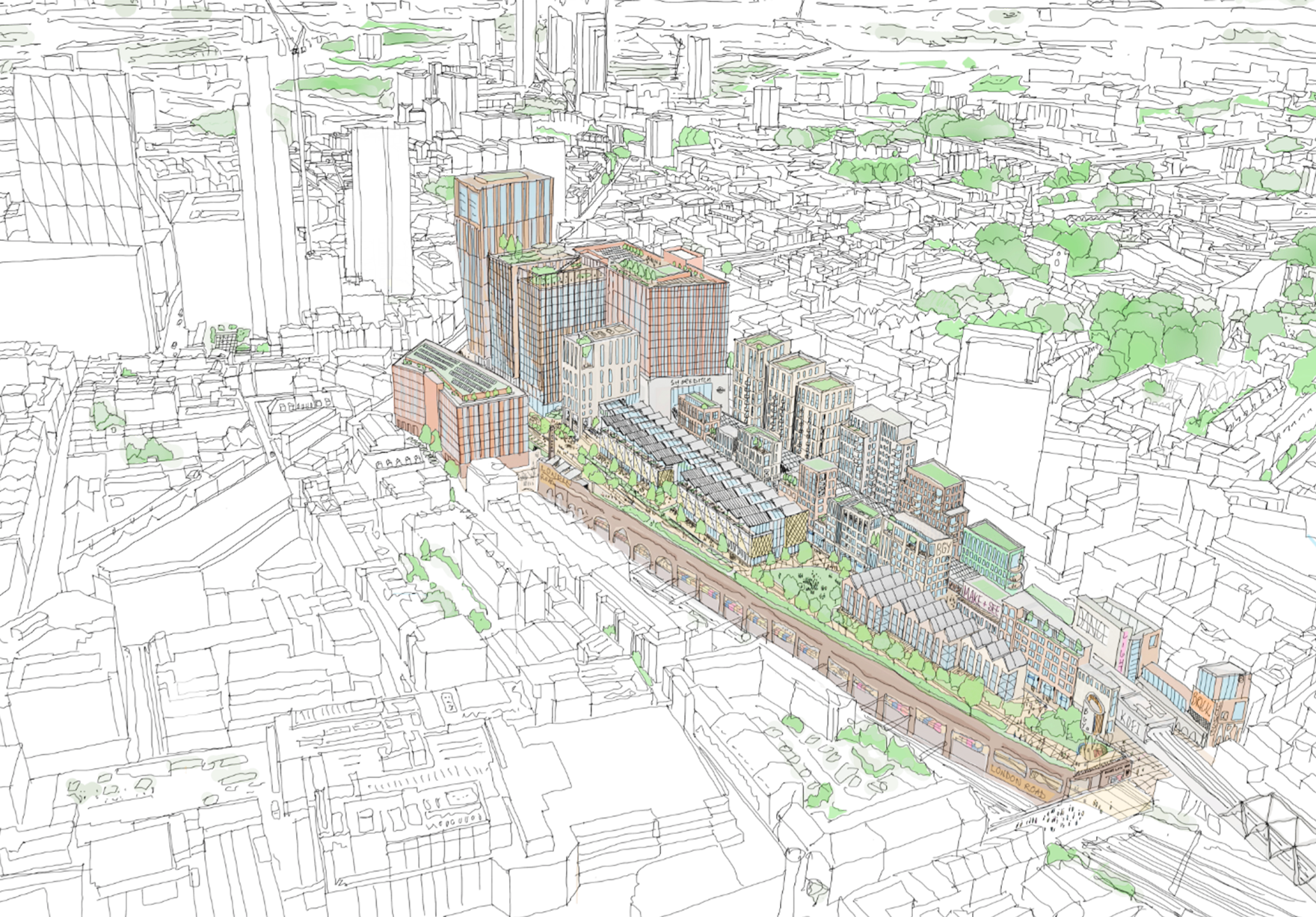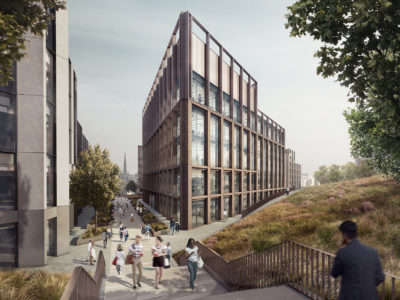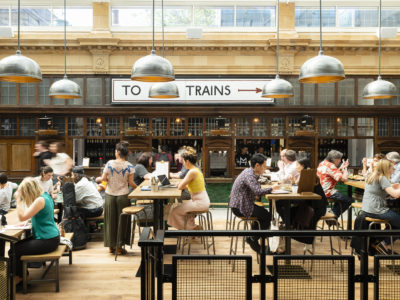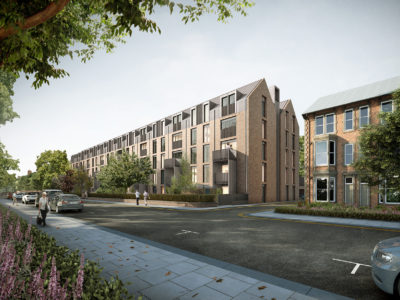Goodsyard proposals unveiled to the public
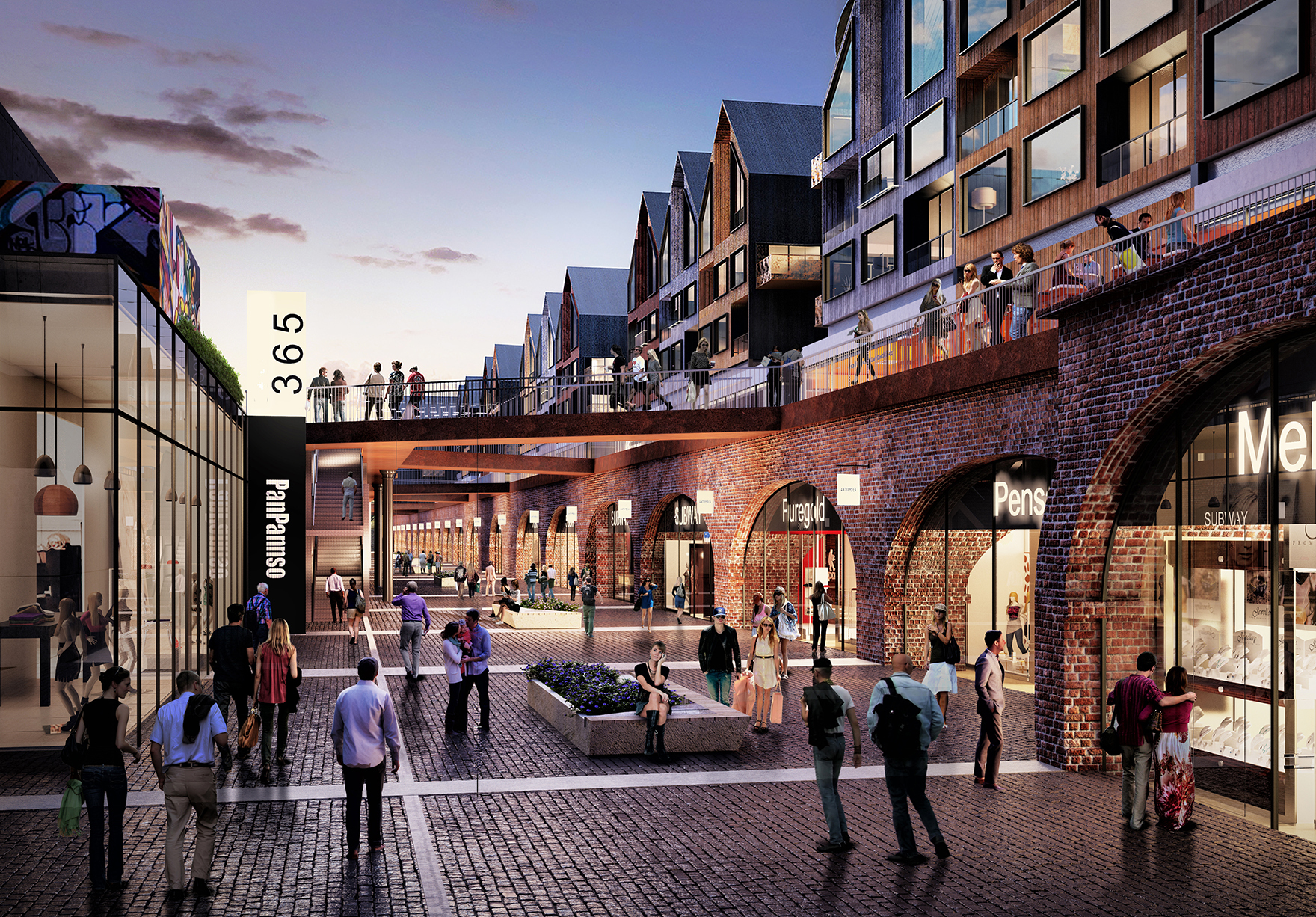
Hammerson and Ballymore, joint venture development partners for the The Goodsyard scheme, have unveiled our revised masterplan to regenerate the ten acre site, creating a vibrant new mixed-use urban quarter in the heart of Shoreditch.
The developers have launched a consultation with the local community on the updated proposals for the site, which has been derelict since a fire in the 1960s.
With the removal of the two high-rise residential towers, the revised approach allows for lower building heights and a focus on flexible workspace and the creative industries. This results in reduced density and the tallest building in the scheme dropping from forty six storeys to twenty nine.
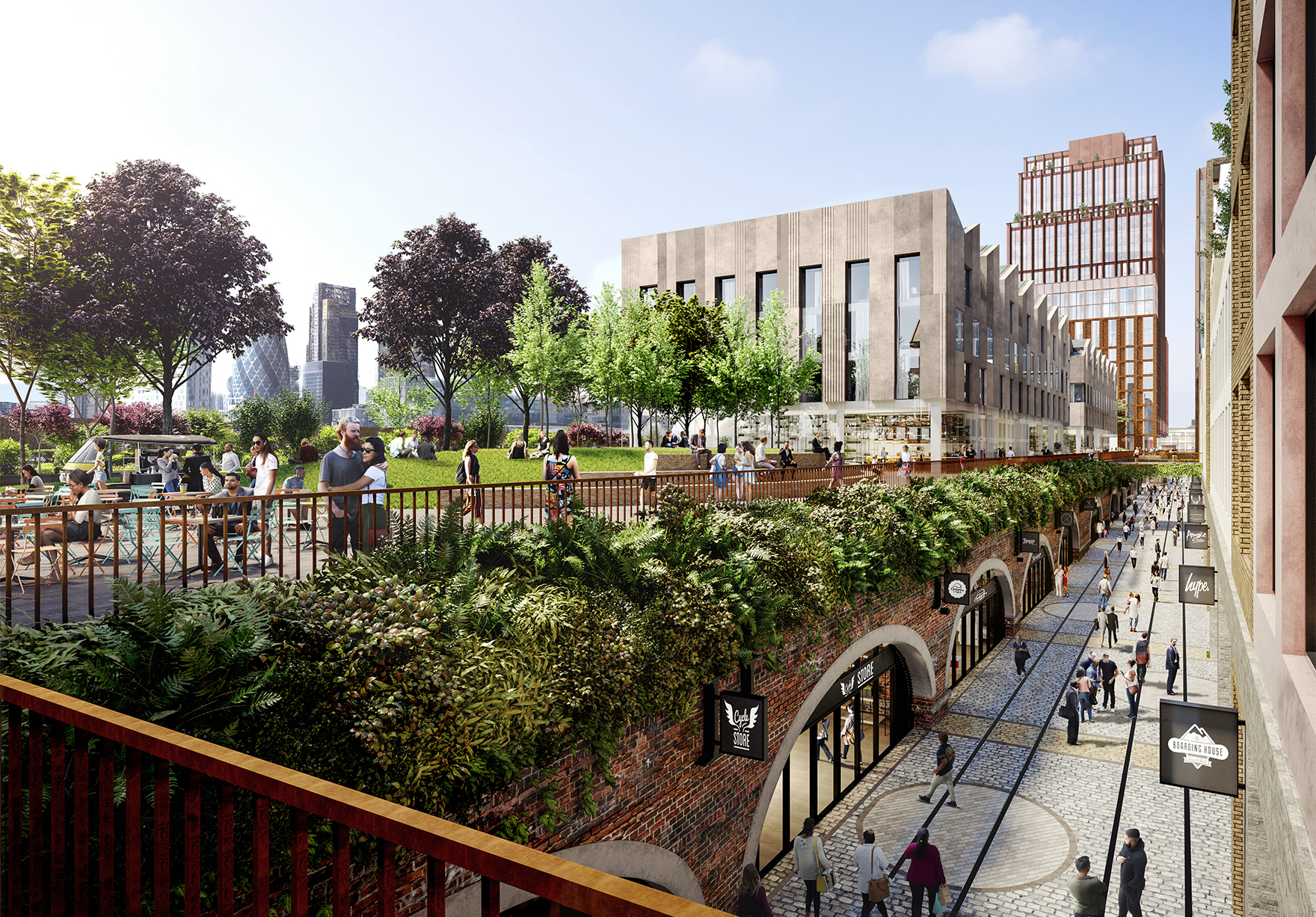
The plans also include an increased amount of public realm with 5.9 acres at ground and as part of the proposed park on top of the historic Braithwaite Viaduct. This will include a diverse mix of imaginative landscaped spaces, as well as cafés, restaurants and a hotel, creating active uses as part of the extended ‘high-line’-style walkway.
At street level a fresh approach to routes and public spaces now also includes a new east-west pedestrian street running from Brick Lane to Shoreditch High Street. The revisions will also see more of the site’s heritage retained, with the listed Braithwaite Viaduct arches opened up to the public and the Oriel Gate restored to become the ‘gateway’ entrance to the site from Shoreditch High Street.
Our role as project masterplanner has been supported by a design team of Buckley Gray Yeoman, Spacehub, and Chris Dyson Architects.
