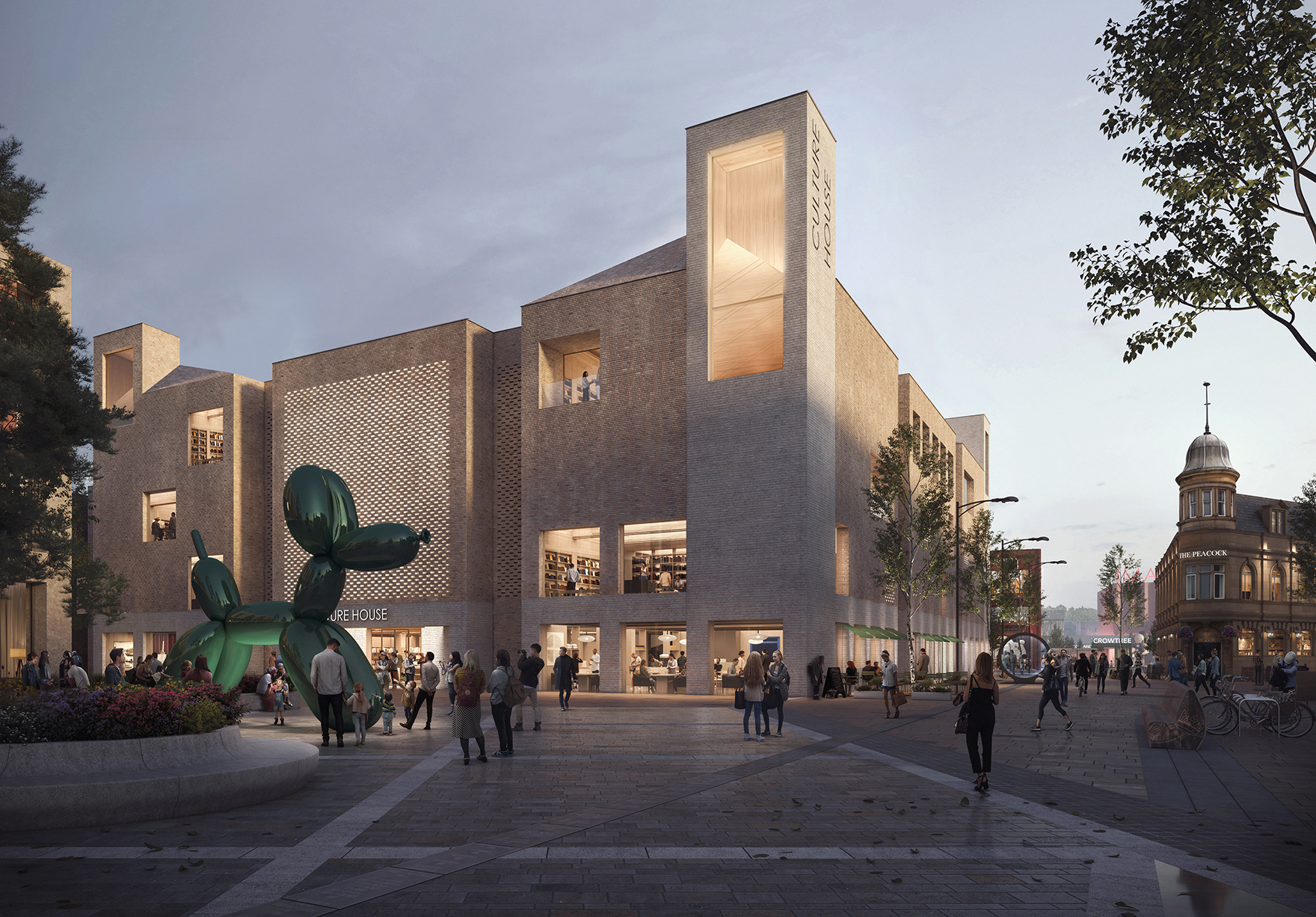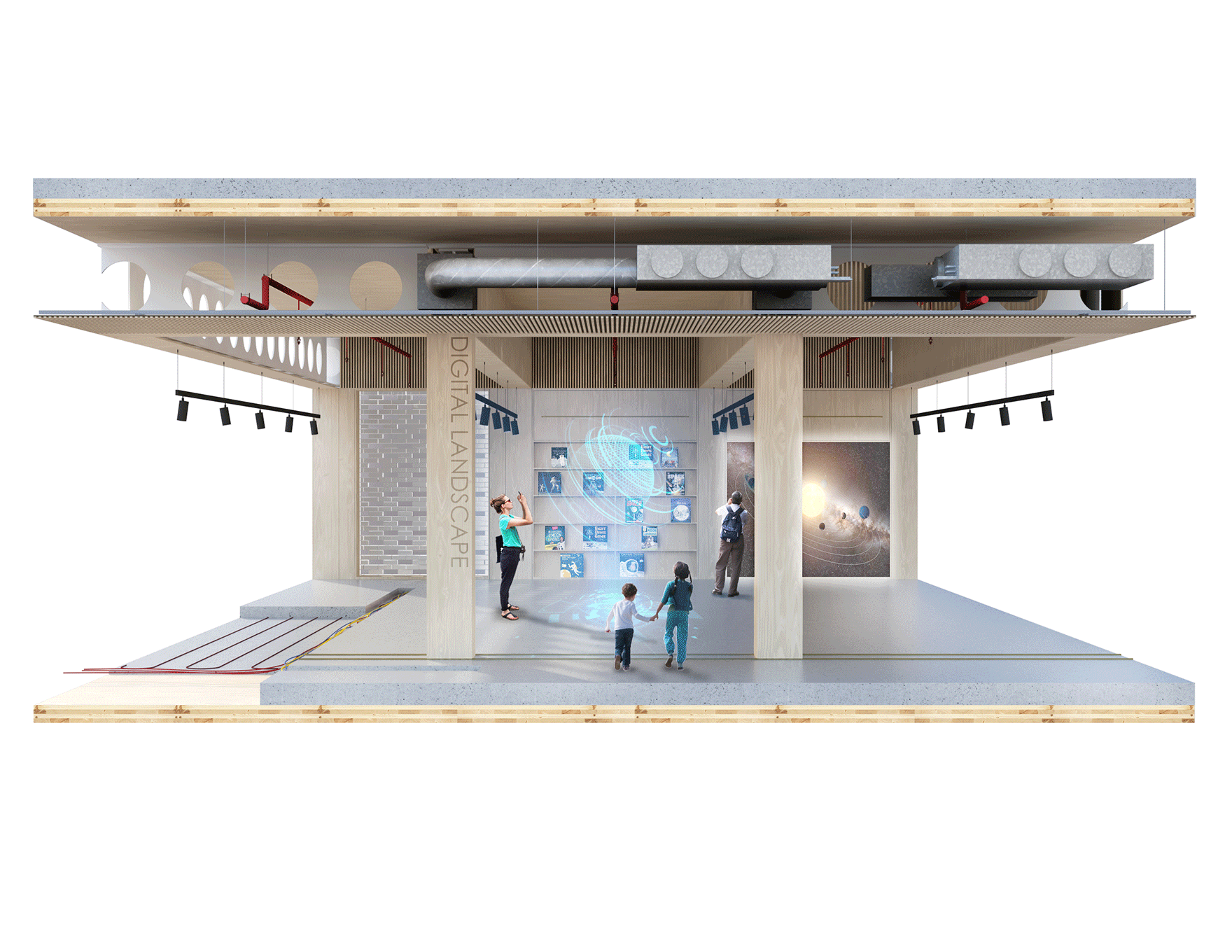Culture House wins planning approval

Culture House, an ambitious new cultural hub in Sunderland, has been approved for planning by Sunderland City Council. The project is a modern, mixed-use cultural venue that will act as new landmark in the city centre.
Culture House combines a library for children, young people and adults with performance spaces, exhibition and gallery spaces, a local studies and archives centre, creative labs, spaces for instructed learning and play. A café, roof garden and welcoming social spaces are also incorporated, to creating a ‘living room in the heart of the city’.
Culture House will sit on the south side of Keel Square, and is a key part of the wider Riverside Sunderland masterplan. The project is part of a bid to diversify the city centre economy that was awarded £25,000,000 of funding from the government’s Future High Streets Fund (FHSF).

At ground level, a café, food lab and performance/exhibition hall will animate the streetscape and are arranged around an indoor community gathering space. This ‘City Lounge’ will be immersed in audio and visual media from exhibitions, public events and annual festivals.
On the levels above, libraries for children, young people and adults will offer an exciting mix of immersive digital experiences and traditional media. Culture House will also include specialist labs and teaching spaces, including studios for TV, radio and podcasting and an art space. Sunderland’s local history collection, research and event spaces and a rooftop garden will occupy the third floor.
“We are really proud to see Culture House approved. The project is a key part of the Riverside Sunderland masterplan, on a site that frames the city’s conservation area and holds significant importance in historical and urban terms. Our approach has been to navigate a simple yet flexible architectural language with a civic focus, enhanced by the city’s history of making, a clear commitment to sustainability, whilst linking strongly to both historic and emerging culture.”
- Lee McLaughlin, Partner
Read more about the project here