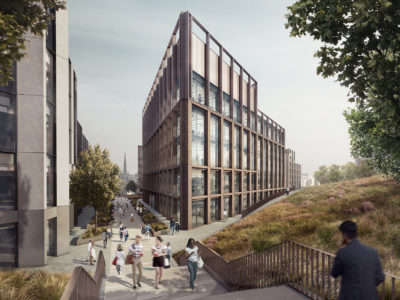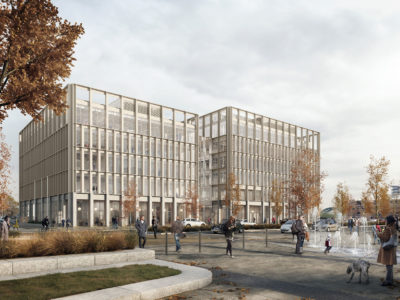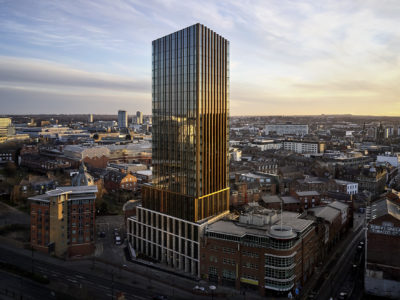Ashfield Towers housing submitted for planning
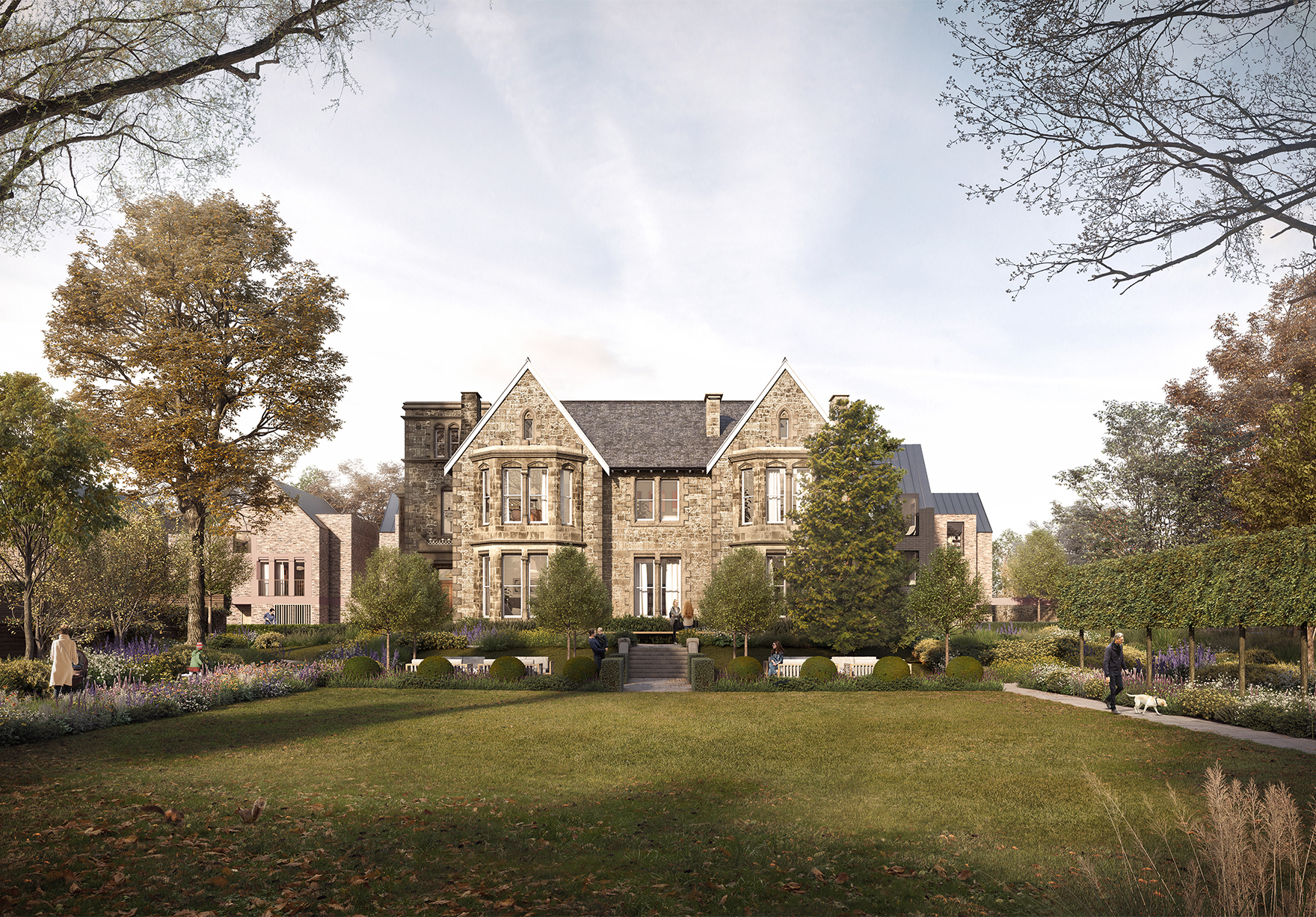
Our proposals for a high quality, sustainable, residential development in Gosforth, have been submitted to Newcastle City Council for planning approval. The scheme for Union Property Developments will reinvigorate and preserve Ashfield Towers, one of the area’s magnificent 19th century Victorian villas, returning the building to its intended use.
Comprising a mix of residential typologies, the proposed development includes seven generous apartments within the sensitively restored Victorian villa, a single dwelling within the renovated late 19th century Coach House, three new homes and three new apartments.
During the development of the design proposals we carefully considered the site’s location within the Gosforth Conservation Area. Liaising closely with the local planning authority, conservation, landscape and urban design officers, we ensured that the proposed use and scale of the development remained in keeping with the surrounding architectural and landscape assets of its context.
The villa has been faithfully restored and remodelled to reinstate its Victorian character, stripping away later internal and external additions to reveal a form originally intended in its former residential use.
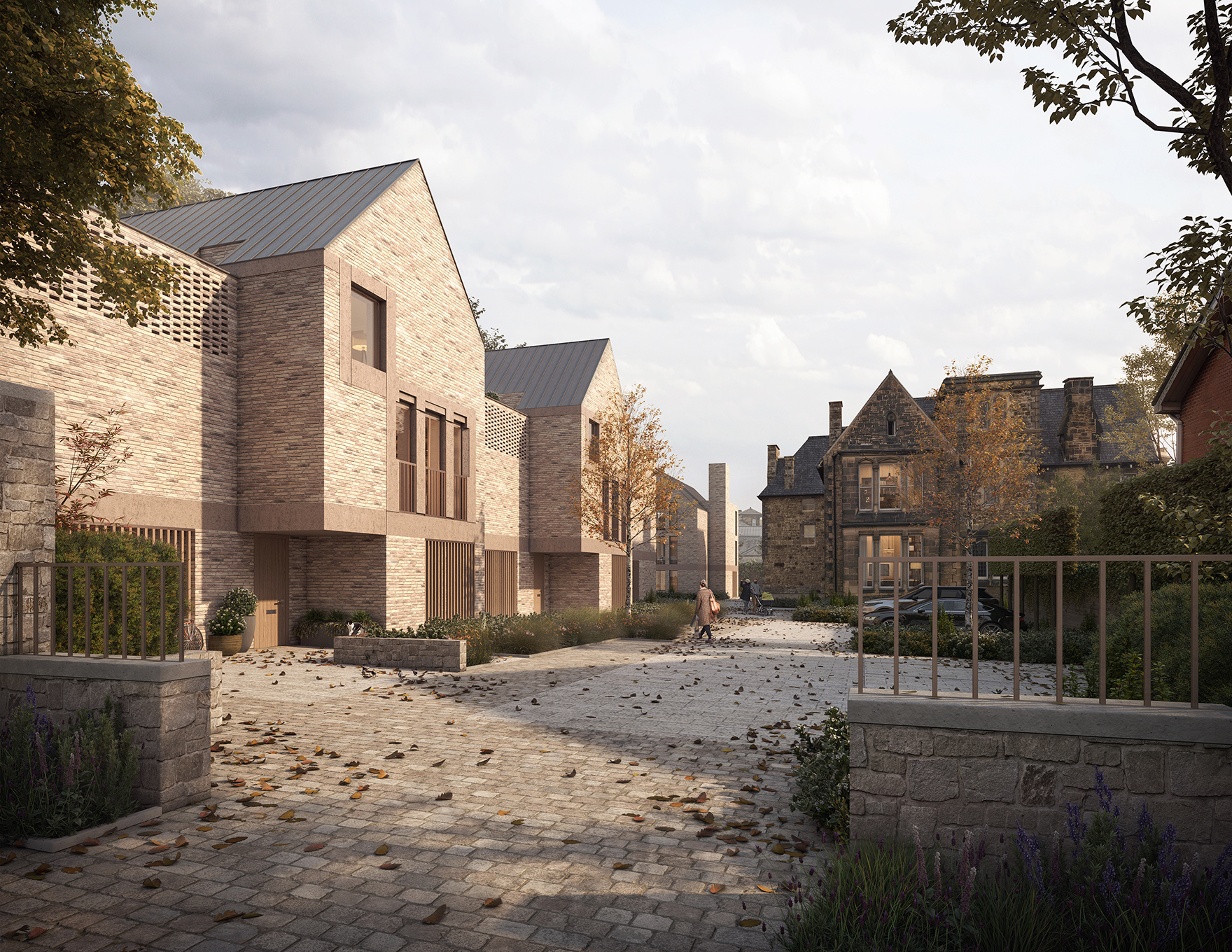
Taking their proportions from the villa, the new building elements complement the existing structure with a contemporary form that references their Victorian neighbour, whilst allowing it to retain its prominence on the site.
The proposals for the external landscaping reinstate the original character of the villa’s grounds, removing the large tarmacked areas added to provide car parking for the building’s use as an office and then school building, and replacing with complementary hard and soft landscaping to enhance the appearance of the site and the villa within the conservation area.
Jane Redmond, Associate at FaulknerBrowns, said: “Ashfield Towers has given us a fantastic opportunity to revive a beautiful piece of Gosforth’s heritage, returning the site to its original, residential use. The rich context of the conservation area continues through to the proposed shared gardens while the new architectural elements are inspired by the language of their Victorian neighbour, but with a restrained form and simple material palette that brings forward a varied mix of elegant new homes.”
