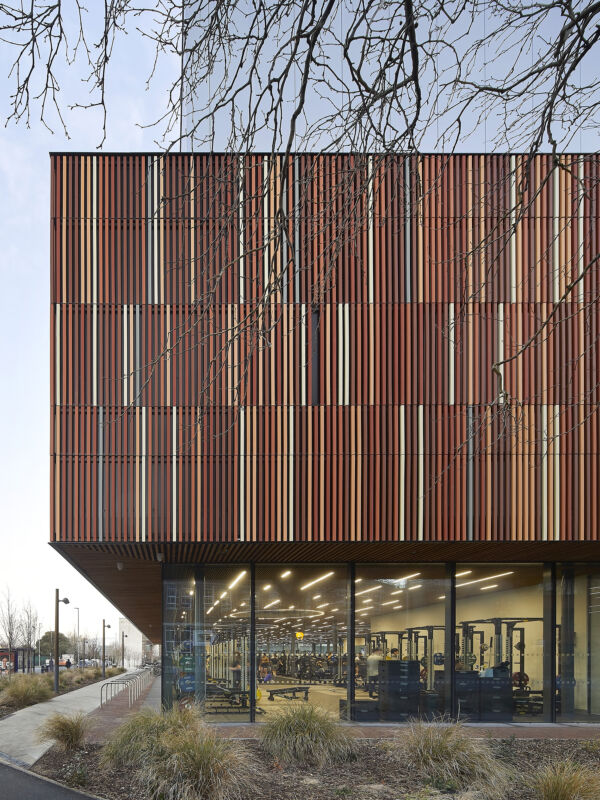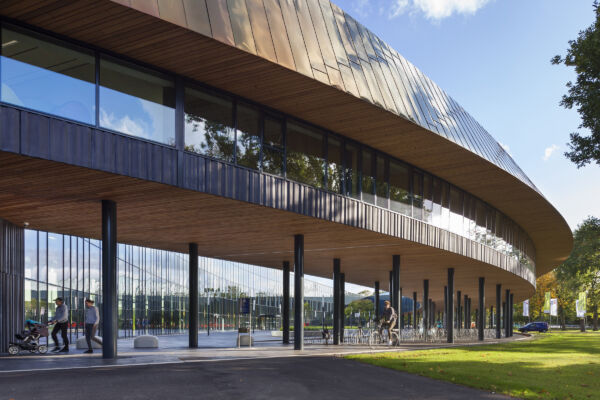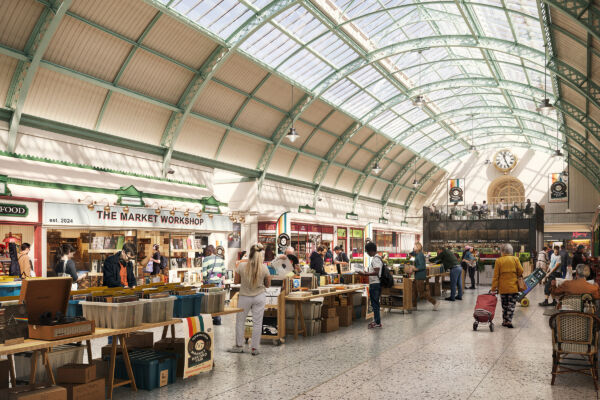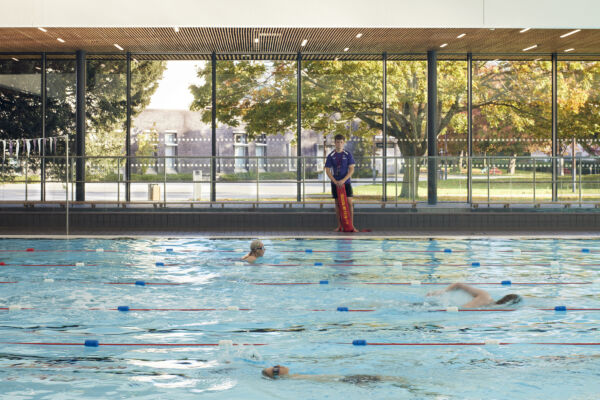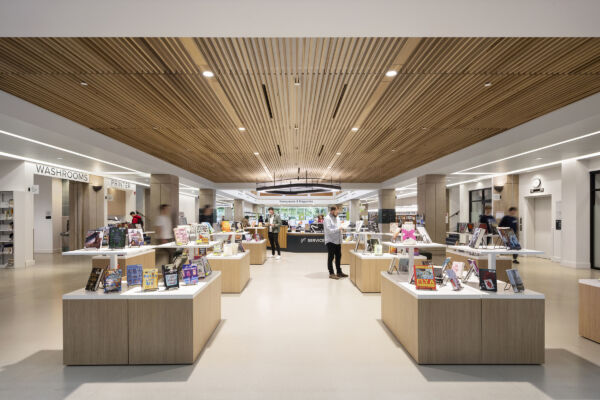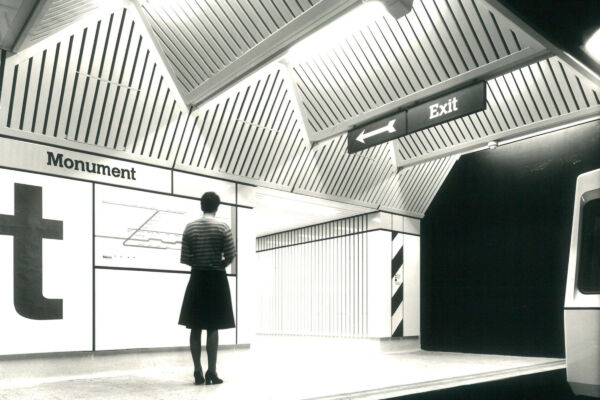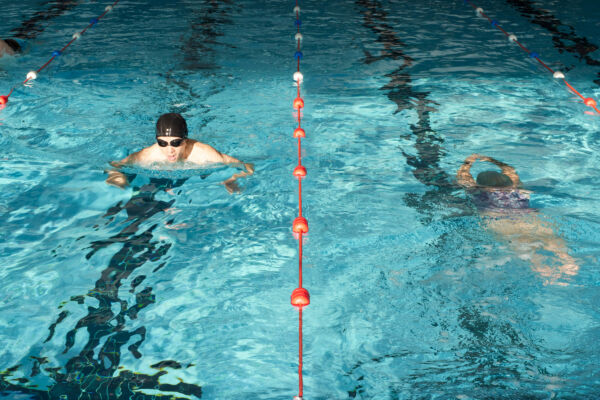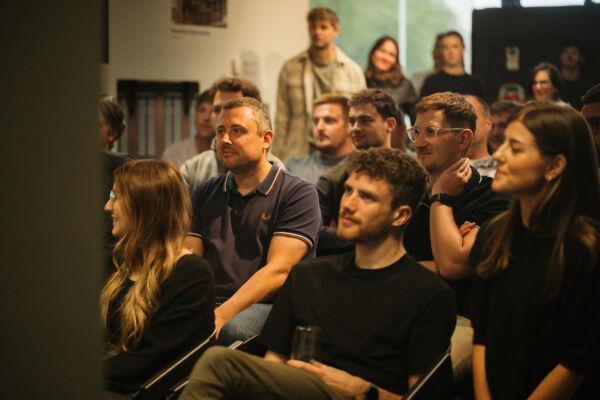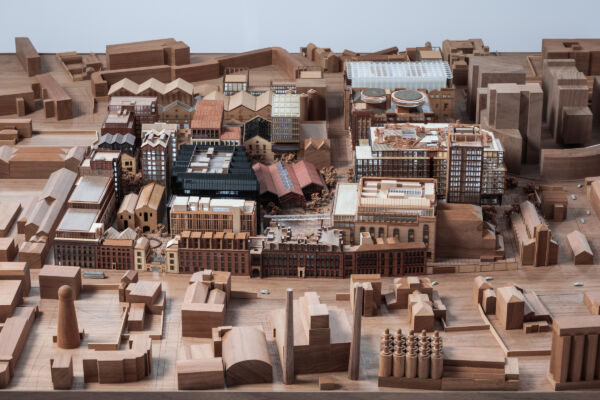Spatial strategy and efficiency
In order to create a masterplan that would recognise the university’s academic strengths, highlight areas of potential growth and reflect the needs of its users, we worked closely with academic and technical representatives throughout. We developed a strategy that met complex requirements while achieving spatial, energy and carbon efficiency, ensuring an enhanced, quality experience of using the campus for staff, students and visitors alike.
Having previously delivered a new home for the Business School and the Student Life building–a new central ‘one-stop-shop’ for student services, wellbeing and support, the next priority was to enhance the teaching and learning facilities for the School of Health and Life Sciences.
By merging the school’s previously dispersed facilities under one roof, Bios promotes inter-disciplinary collaboration and has enabled new courses to support the training of nurses, paramedics, pharmacists and science professionals. The internal design celebrates Bios’ focus on health and wellbeing with a naturally lit central focal space that incorporates planting, natural materials and creates a social heart for all users of the building, fostering a sense of community. The specialist facilities are also visible to all, promoting the range of health and life sciences disciplines hosted in the building.









