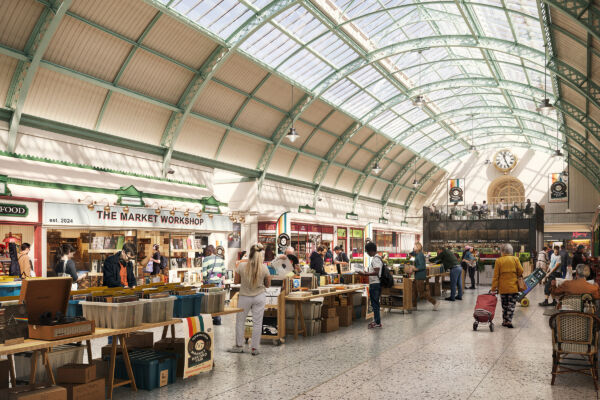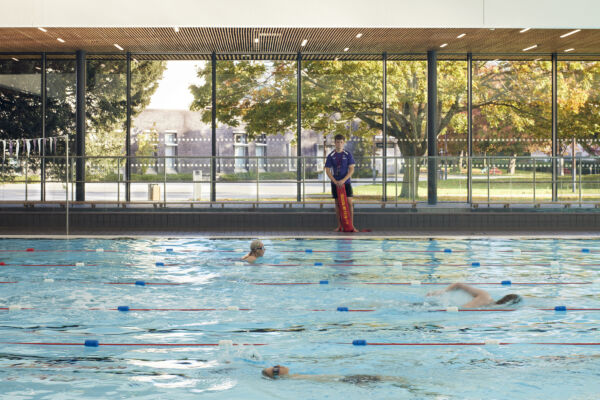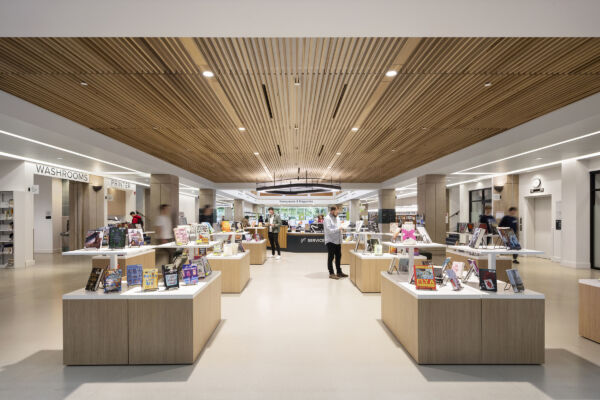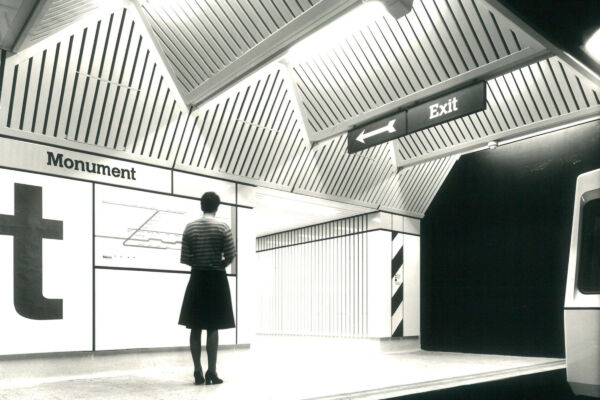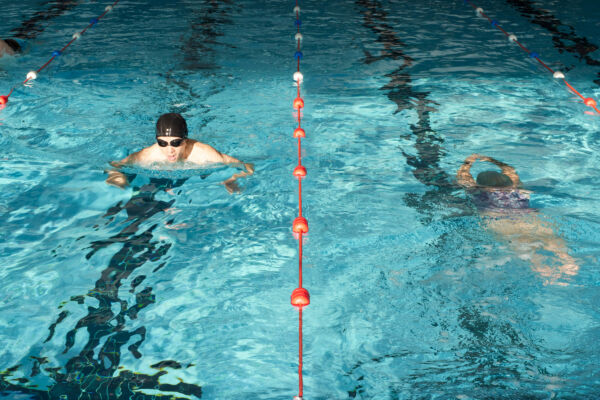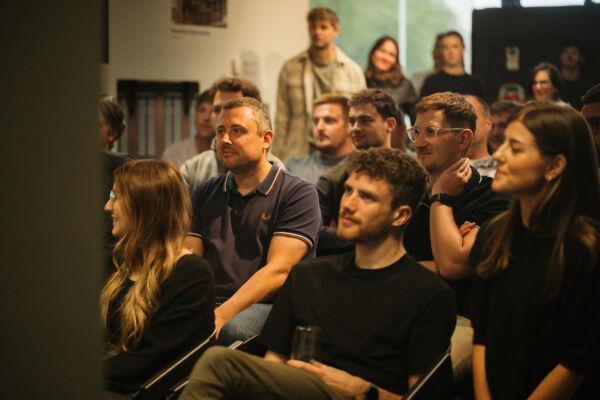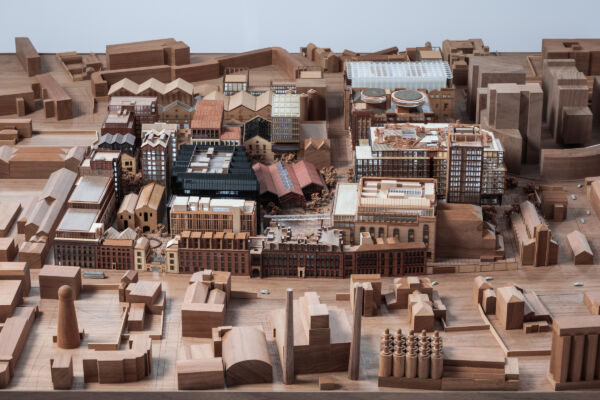St Chad’s Market has opened its doors in Gateshead. The retrofit design has been led by FaulknerBrowns Associate Architect, David Noble, who has volunteered time pro bono to help revive the building and develop the layout and function of the new shop.
St Chad's Market

This new community supermarket has been created with the ambition to extend the charity’s existing community food offering.


St Chad’s Community Project
St Chad’s Community Project have been supporting local families in the Bensham area, building a vibrant and resilient community, since 1990. The charity is available as a resource for people of all backgrounds and characteristics, with a focus on anyone experiencing hardship.
Beyond the community market, its Family Support service provides low-cost term time childcare, after-school clubs and a holiday activity programme. The charity also run a social women’s group, fitness activities for people on low incomes, and English for Speakers of Other Languages (ESOL) classes for refugees and asylum seekers.
Angus Hall
The existing building was first constructed in 1899 as the headquarters for the 1st Newcastle-upon-Tyne Artillery Volunteers and was commissioned by Colonel Angus, who lent his name to the building.
It was originally designed by architects Watson and Curry–noted as ‘a quirky and distinctive local example of military architecture’, made up of red brick, stone, slate and timber.

Updated use, appearance and layout
Before this project began, the building contained two entrances, one serving the charity’s childcare facilities and the other acting as a reception and lobby to the offices. The third gable on the south east end of the building housed store rooms and bathrooms. The proposal sought to convert this area into the new community market, enabling the expansion on the existing ‘pay as you go’ pop-up shop.
The space can now be accessed via a new entrance on Liddell Terrace, where a glazed opening has replaced two windows, framed by new planting and an external terrace. This new entrance echoes the existing architectural stone detailing, whilst creating a vibrant, inviting new access point for the public.


A natural palette of materials give a rustic, refined aesthetic, befitting the history of the building. A combination of timber panelling, green glazed tiles and large lettering reinforce this theme across signage throughout.
The internal layout is organised around a central island, which houses fridges and freezers below display shelving. To the perimeter of the room are six identical shelving units storing more goods for sale. A reception and service area has been installed at the rear of the store to allow passive surveillance and provide a connection to the existing kitchen, allowing hot drinks to be served via a new hatch.



