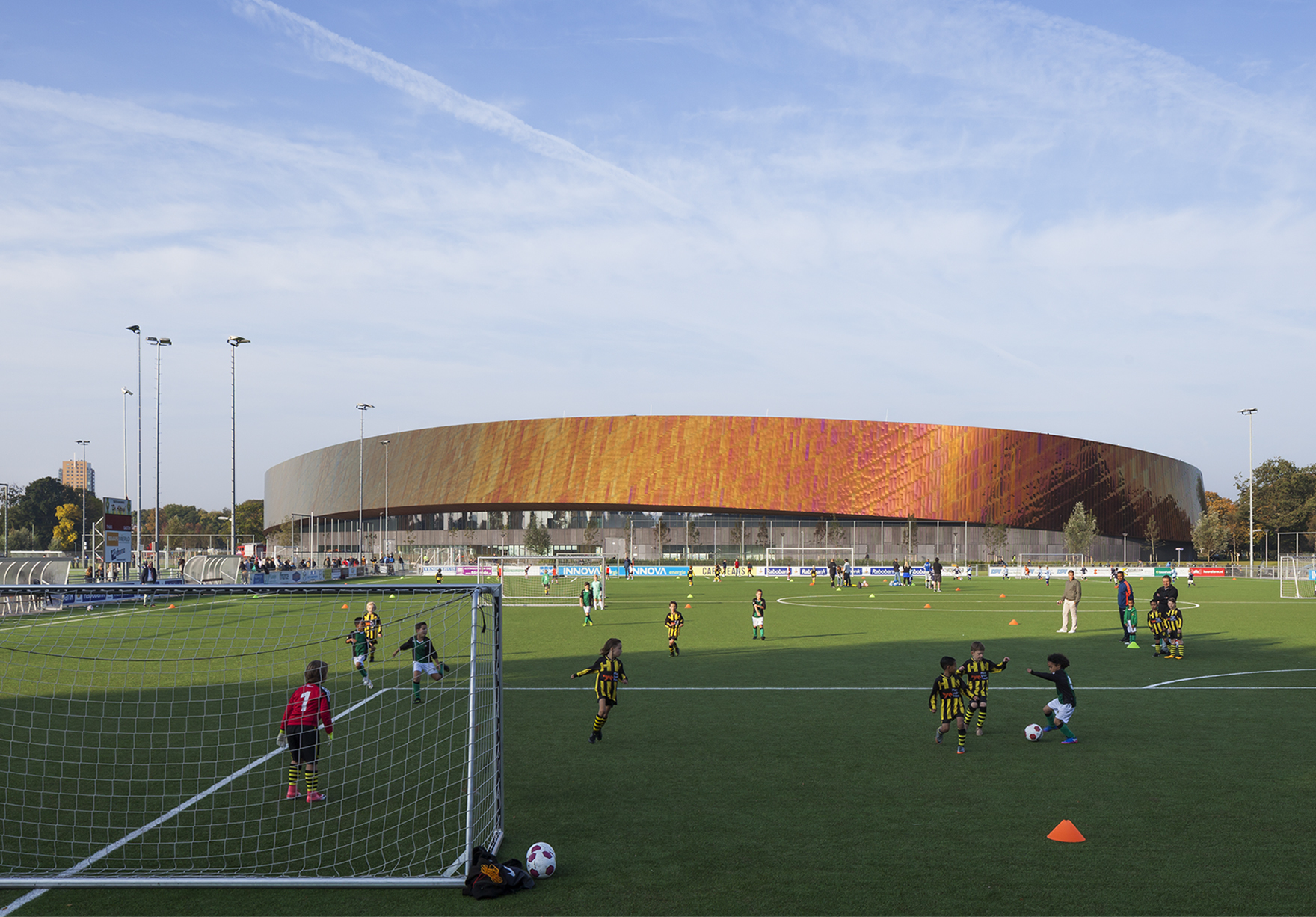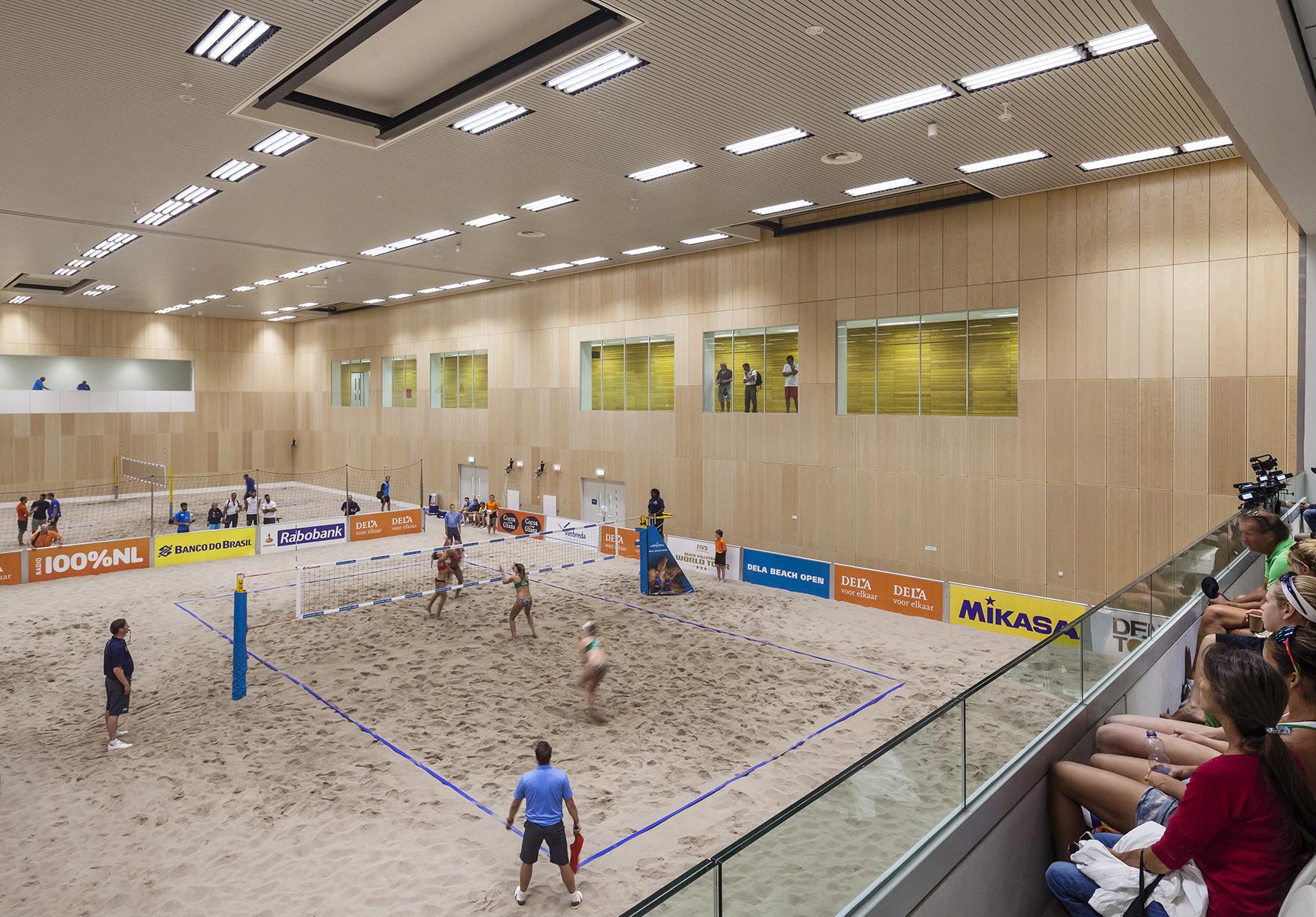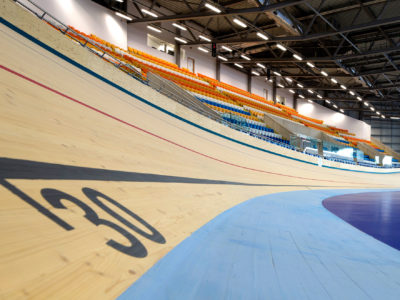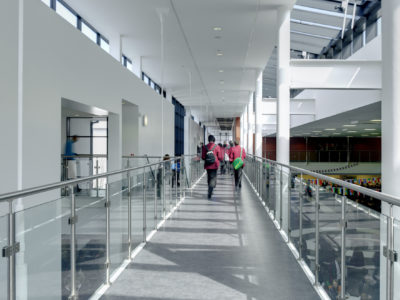Sportcampus Zuiderpark opens

The spectacular Sportcampus Zuiderpark, an innovative sports campus located in the heart of the historic South Park in The Hague, the Netherlands, has opened to the public.
To mark the opening, it played host to the DELA Beach Volleyball Open and RIVB World League Volleyball competitions, as well as offering tours of the facility, sports demonstrations and try-out sessions. The opening week saw over 15,000 visitors, with outstanding feedback from young and old alike.

The unique sports campus is an innovative collaboration of alliances between education, sport, sport science and the community, for both the Municipality of The Hague and its private partners: the Haagse Hogeschool and ROC Mondriaan.
The sports campus provides The Hague and communities around the South Park, the opportunity to train and develop talent, as well as create positive momentum for movement and sport. The overriding aim is to emphasize the importance of sport and exercise through learning and engagement, for the amateur as well as the elite athlete, using sport as the inspiration to deliver a healthier community and society.
Sportcampus Zuiderpark includes a gymnastics hall, beach sports hall, 3,500 capacity arena and a multi-purpose sports hall, as well as a wide range of educational spaces. The facilities fully integrate with the public surroundings and provide an inspiring environment for community users, students and elite athletes to all benefit from the facilities together.
The building’s design represents the principles of ‘motion and activity’. This is expressed externally in the fluid movement of the elevational treatment. At ground level, the curving form of the plan is expressed by a simple plinth constructed from textured precast concrete panels. The upper part of the elevation is expressed as a metallic ‘ribbon’ that narrows and twists to reveal the glazing on the elevation. The ribbon is set forward from the ground floor façade, providing solar protection and creating an overhang of varying depth which gives the impression of the ‘ribbon’ floating.
Constructed from brightly polished stainless steel, a dynamic elevation has been created, which constantly changes colour with the changing sunlight and cloud movement.

