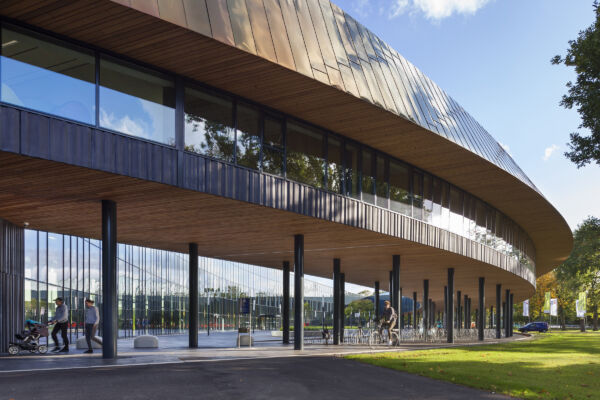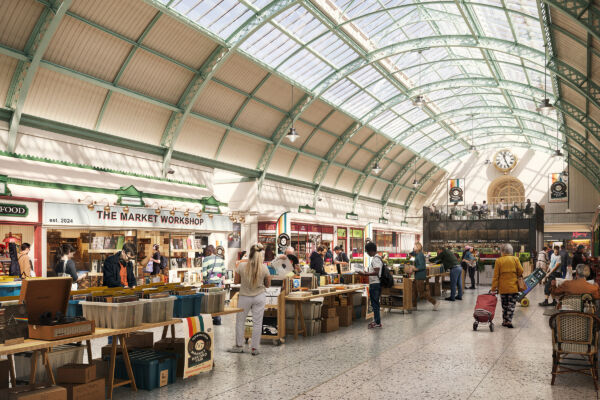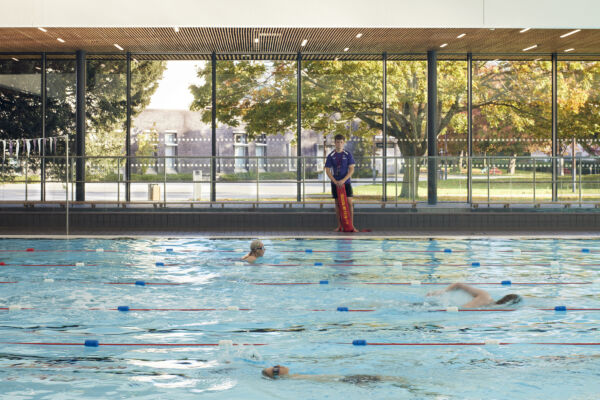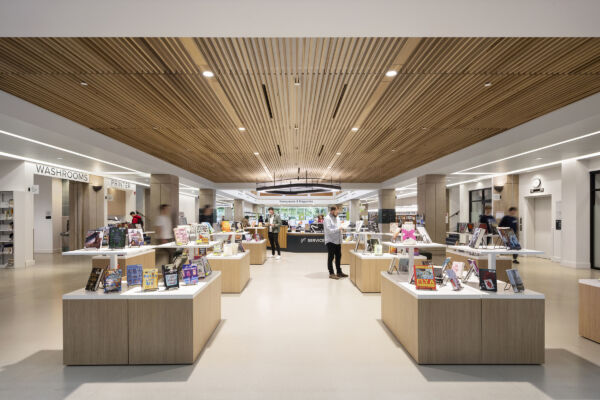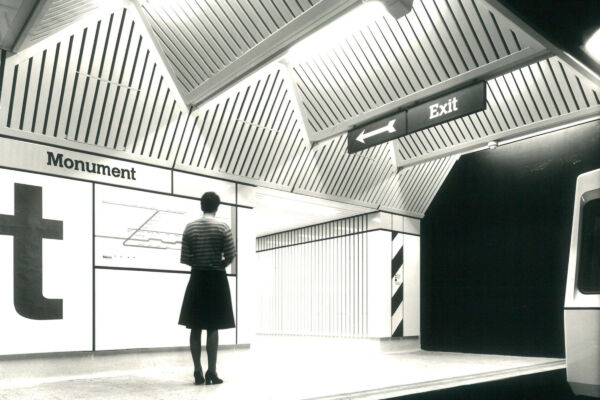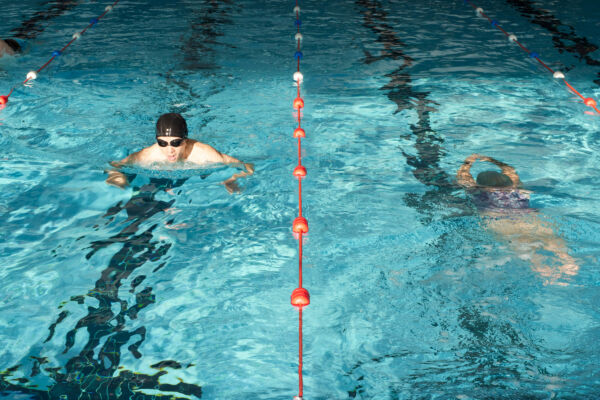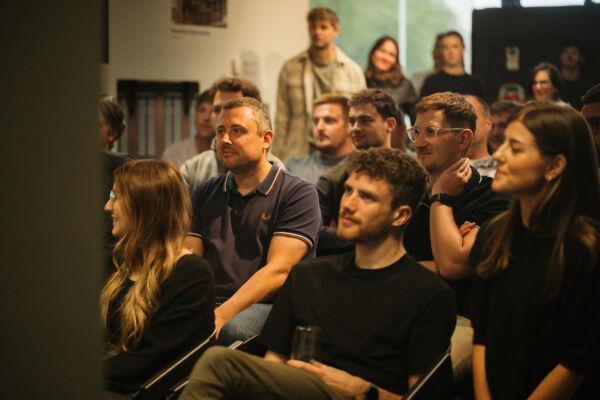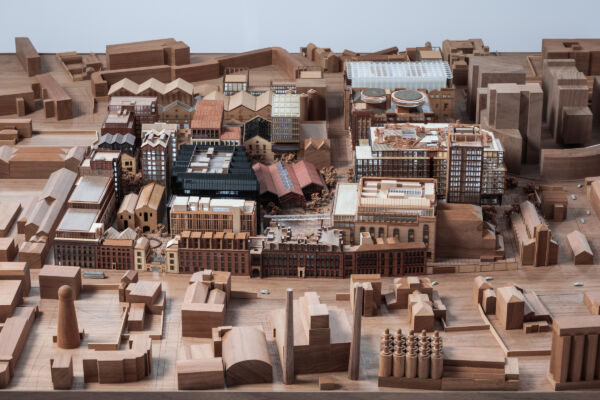Making sports inclusive
The building houses a 25m swimming pool, sports hall, climbing wall, fitness studios, squash courts and more, providing a welcoming health and fitness hub for students and the local community.
The uninterrupted glazing around the ground floor not only lets in natural light (a feature missing from many sports facilities), but allows an outside view of the fitness spaces, helping to create an open and inviting environment. At the entrance, there are no turnstiles, meaning visitors can explore the facilities easily. Each fitness area features a ‘fringe’ space where people can relax, socialise or study alongside the sports facilities, breaking down barriers to participation and encouraging students and locals to integrate fitness into their everyday lives.














