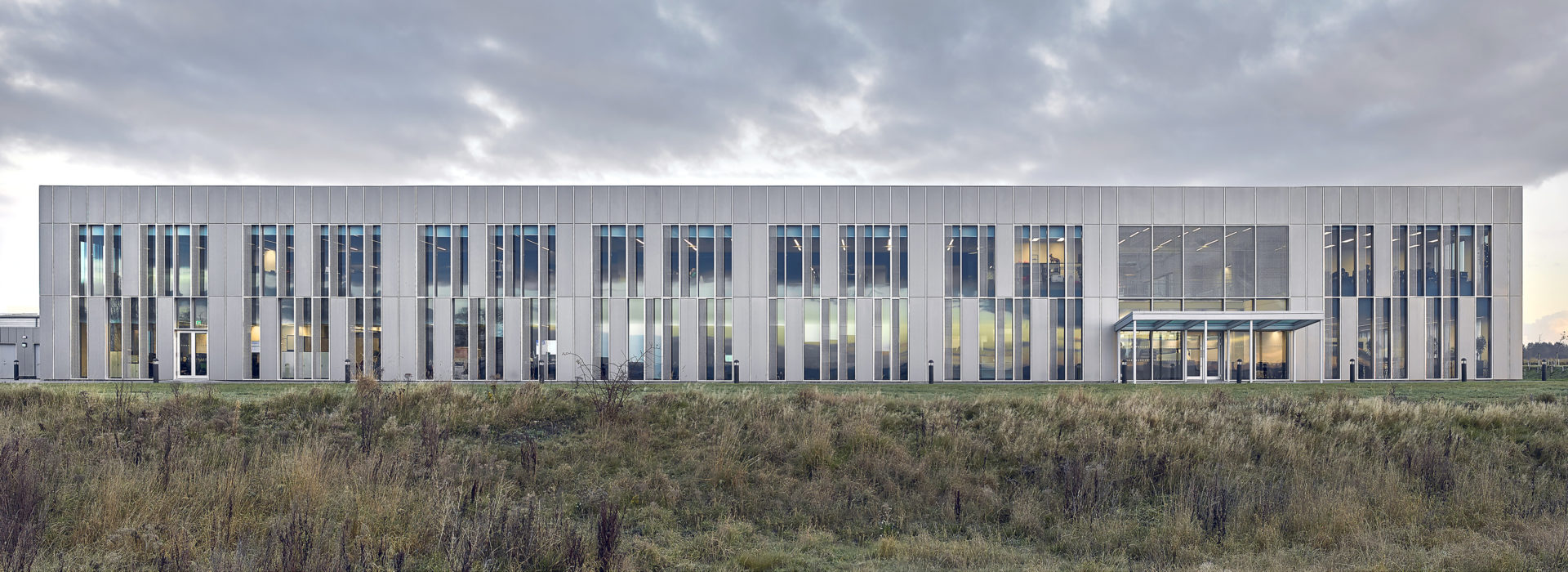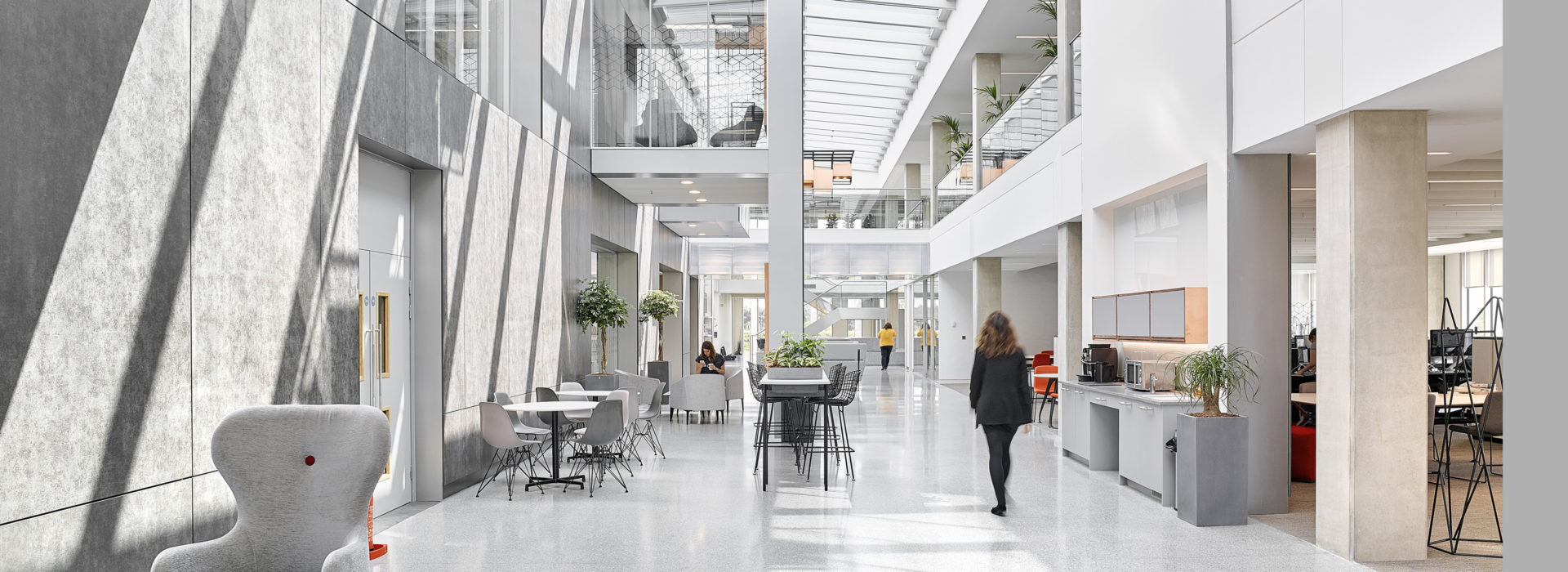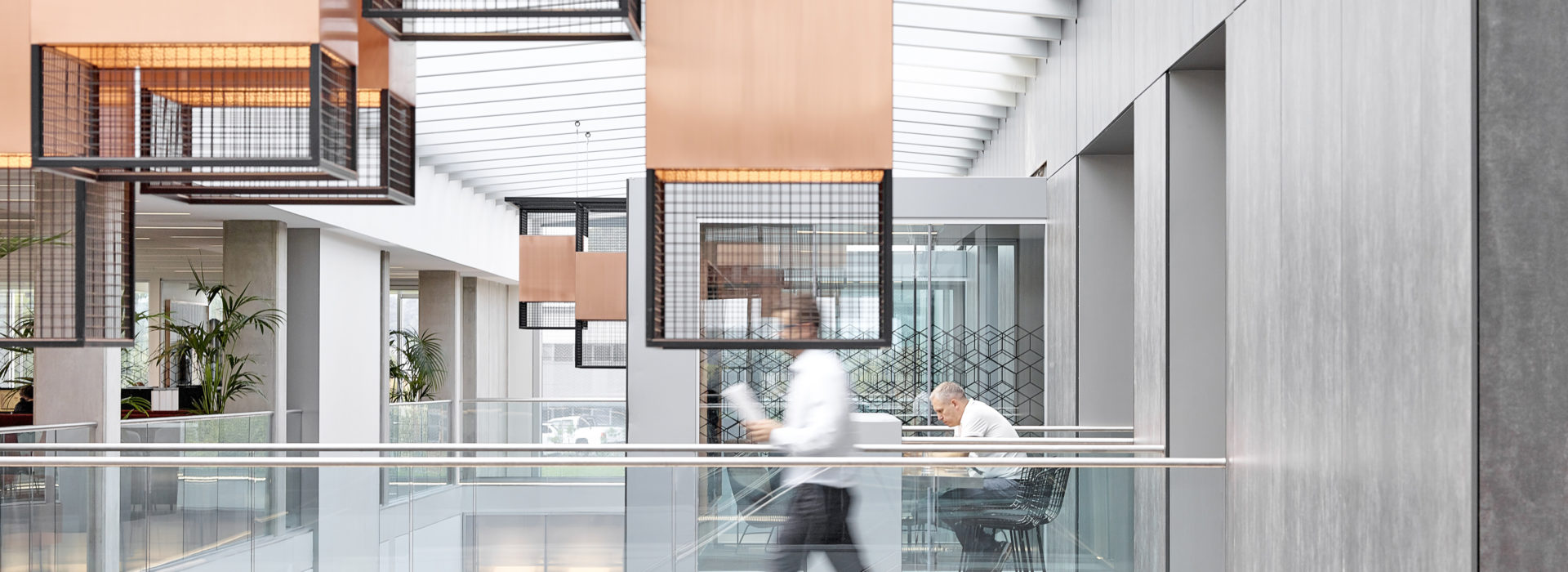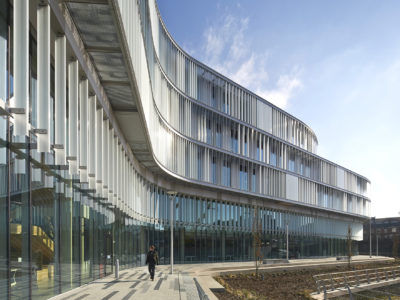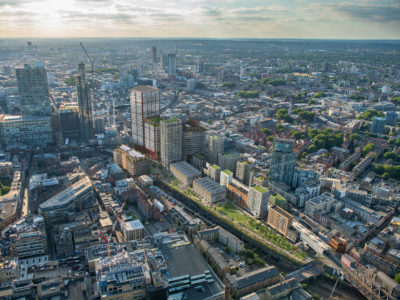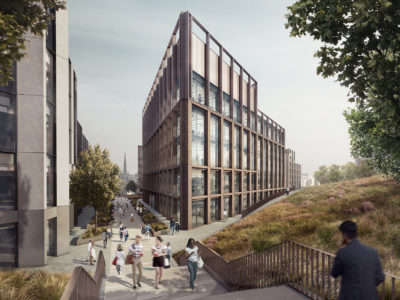Janet Nash House
Janet Nash House is the new European IT headquarters for global electrical business City Electrical Factors (CEF). The building combines a variety of working environments to create a rich office landscape of workplace settings. This has allowed the firm to consolidate all of its IT departments into one location, helping to improve both individual and team performance.
CEF recognize the importance of digital innovation as a competitive advantage in the 21st century, information-led economy. The new building acts as a catalyst for this by facilitating knowledge sharing and collaboration across the organization, both physically and digitally. Taking full advantage of the quality of the surrounding landscape, enhanced amenities such as a fully equipped gym, healthy eating café, outdoor terraces and cycle to work facilities, combine to support the building’s active wellbeing agenda.
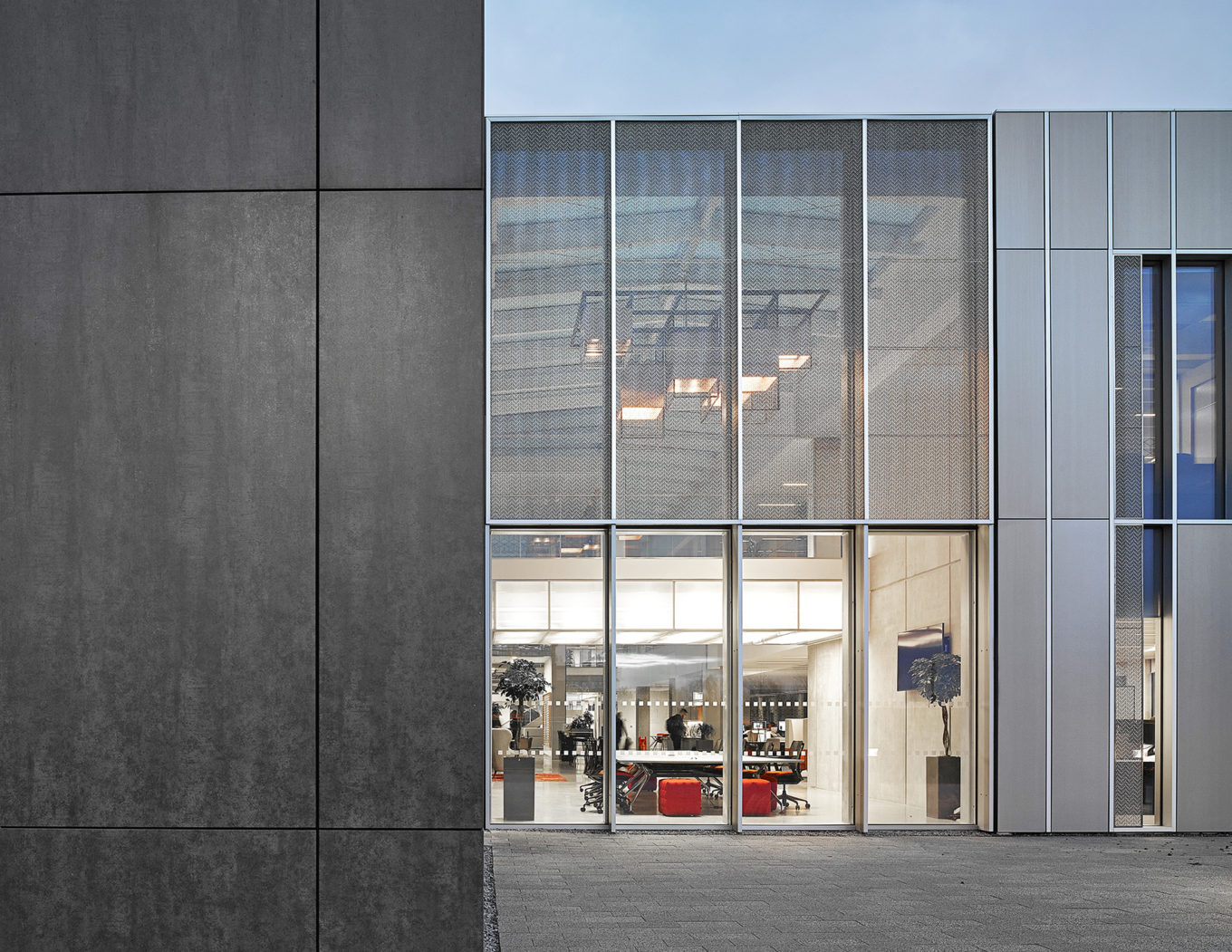
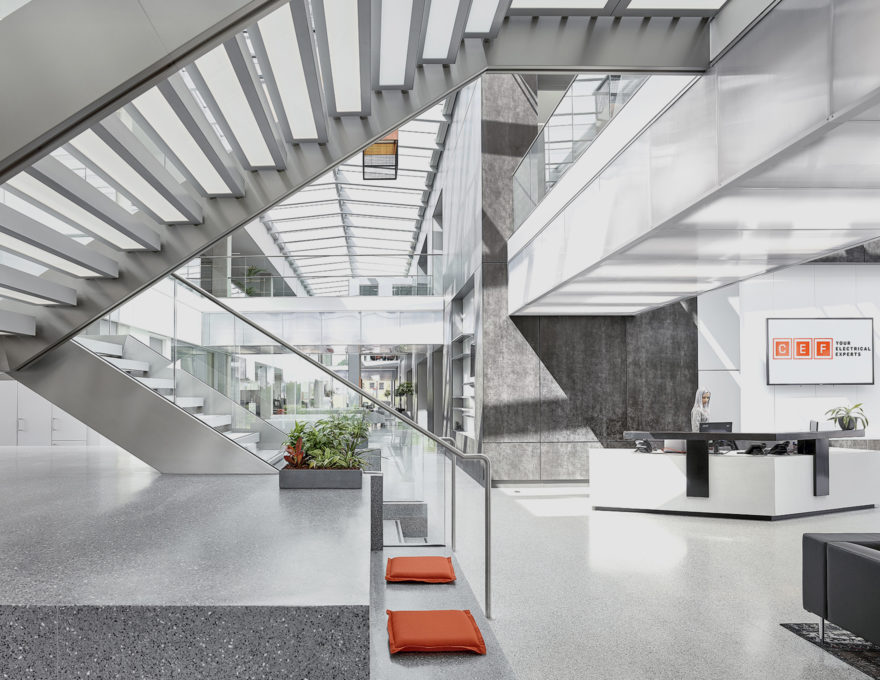
CEF is spatially uplifting - it’s big and it’s bold. This particularly clever scheme is miles above others and demonstrates real skill.
Marcio Incarico
Judge, Mixology North Awards

Specialist Workspaces
The workplace is split into two distinctive areas, providing working environments with unique spatial qualities to support the requirements of different departments. The northern block comprises cellular spaces, specialist workplaces and breakout areas which require a high level of control over access, lighting, privacy and acoustics. In contrast, the southern workspace is an interactive workplace offering a more open, fluid and transient environment to support creative processes. These two areas are joined together by a fifty two metre long, two storey, glazed atrium, offering a series of engaging and interactive breakout spaces and enhanced amenities.
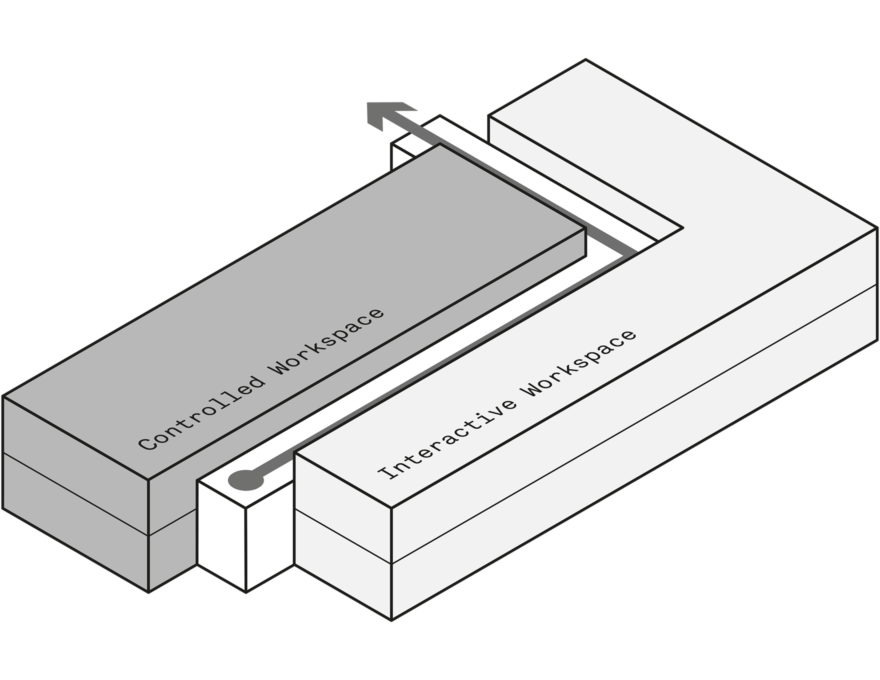
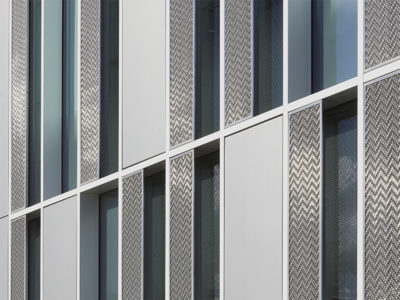
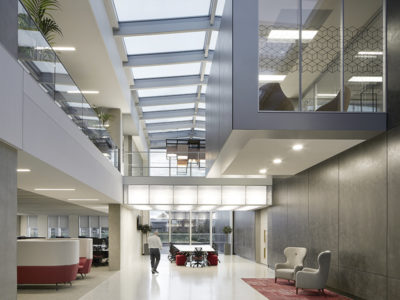
The building materials are a physical expression of the layering of components found within the client’s core product – the electrical cable. This design que allows the building to become a visual celebration of CEF’s company ethos and rich industrial heritage. Taking inspiration from CEF’s commitment to employee wellbeing, active design and biophilic design principles were fundamental to the design of the workplace. A prominent feature staircase is located at the entrance to the building, the immediate visual connection promoting active use. Expansive use of glazing and the central positioning of the glazed atrium ensures natural light permeates through the building.

Promoting Collaboration
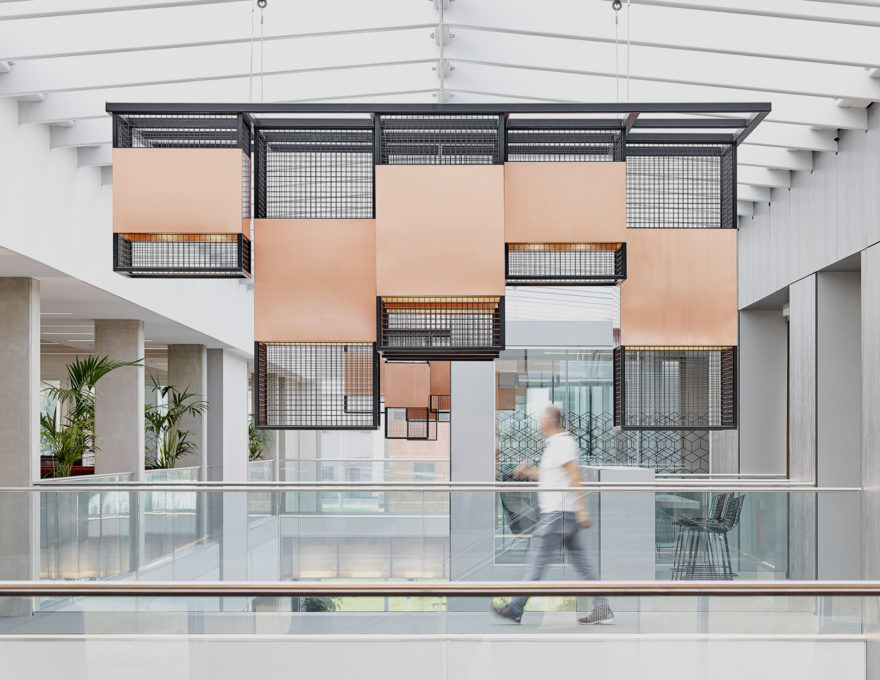
Communication between employees now occurs as a natural extension of their working day, this efficient interaction has accelerated the development of employees and driven innovation throughout the business.
Pauline Kirk
CTO, City Electrical Factors
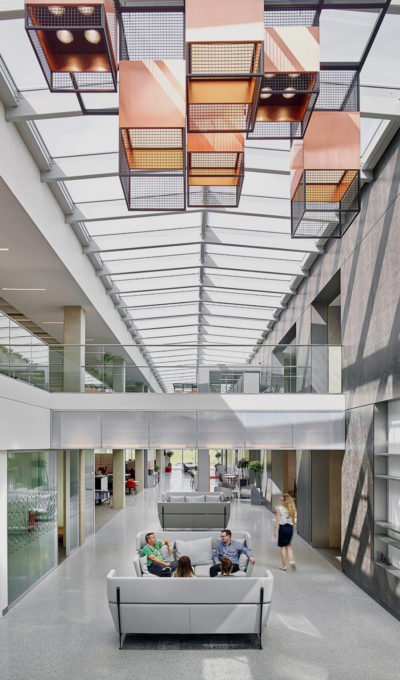
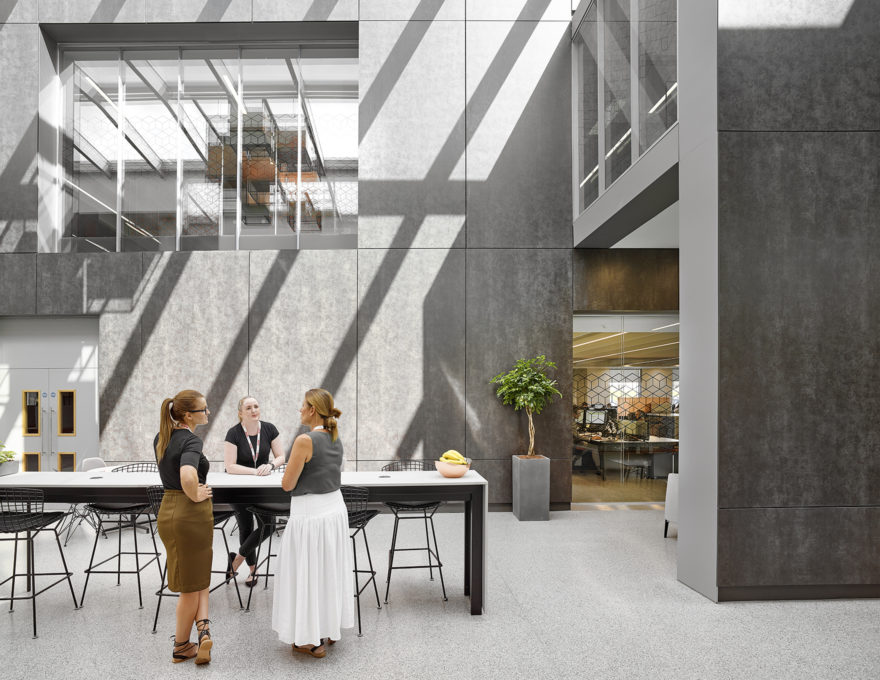
Awards
-
BCO Awards 2019
Best Corporate Workplace -
BCO Northern Awards 2019
Best Corporate Workplace -
BCO Northern Awards 2019
Innovation Award -
RIBA North East Awards 2019
Building of the Year -
RIBA North East Awards 2019
RIBA Regional Award -
Mixology North Awards 2018
Medium Commercial Interiors Project of the Year -
Electrical Industry Awards 2018
Lighting Project of the Year
Press
-
RIBA Journal
Janet Nash House: A visual celebration of the company's rich industrial heritage
16/05/19 -
Arch Daily
Janet Nash House / FaulknerBrowns Architects
23/03/19 -
Architects' Journal
FaulknerBrowns completes porcelain tile-clad office in County Durham
06/02/19 -
World Architects
Janet Nash House - FaulknerBrowns Architects
08/02/19
